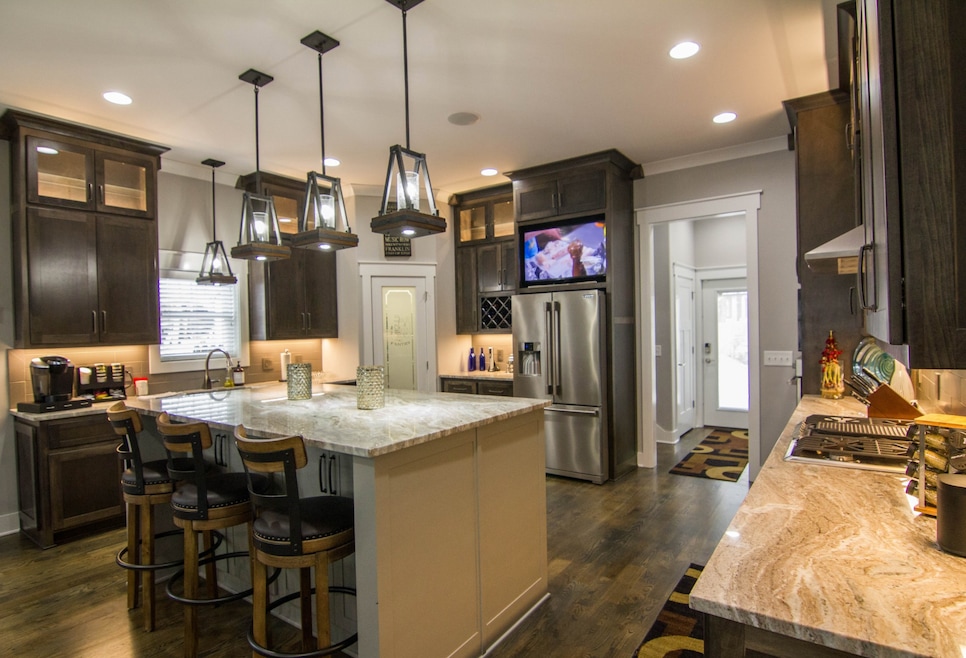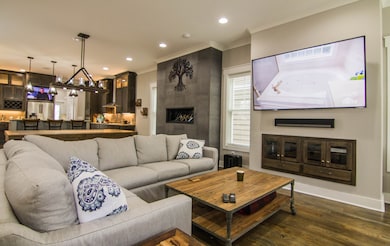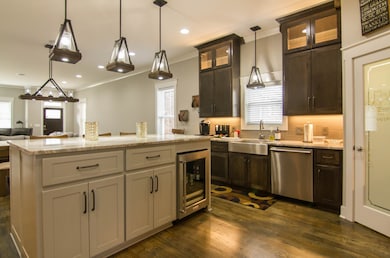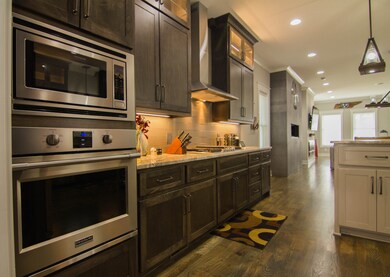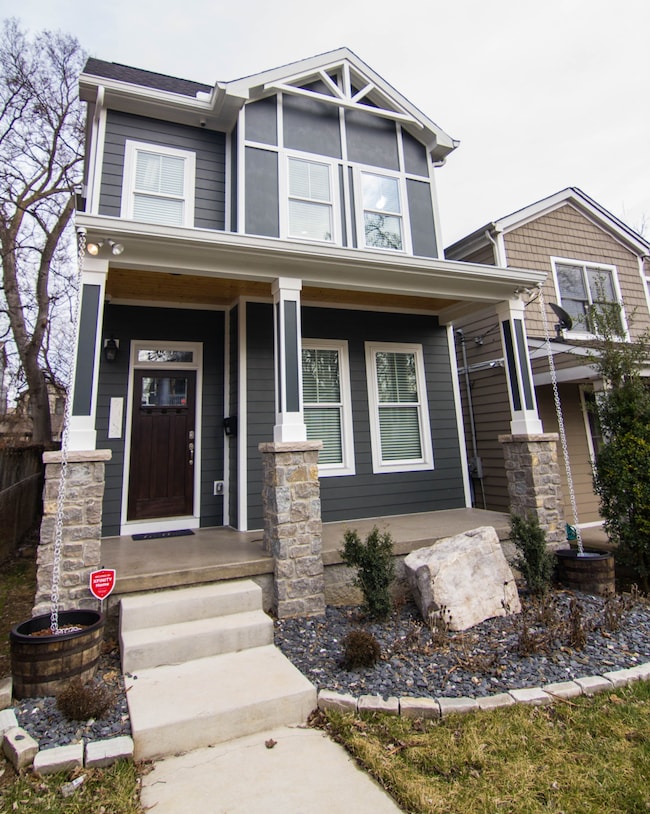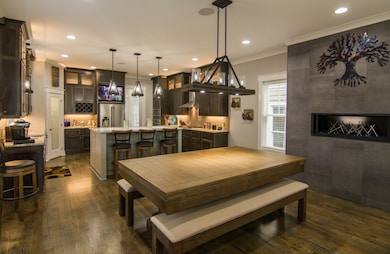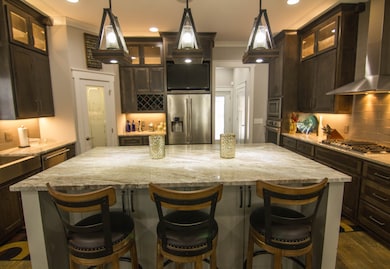910 11th Ave N Unit A Nashville, TN 37208
Germantown NeighborhoodHighlights
- City View
- Wood Flooring
- Furnished
- Open Floorplan
- High Ceiling
- 3-minute walk to Hope Gardens Park
About This Home
NOW AVAILABLE!! Furnished Custom-Built Home Downtown w/ Flexible Lease Options! LOCATION!! Only 1.5 Miles to all the Honky Tonks on Broadway! This Home Features 3 Bedrooms, 2 1⁄2 Baths, with a Fully Open-Concept Layout Throughout the First Floor. Kitchen Features Bar Height Grand Island, Opening to the Spacious Dining & Modern Living Room w/ Beautiful Hardwood Flooring Throughout. Kitchen Features Marble Countertops, Custom Backsplash, Custom Cabinetry, Stainless Premium Appliance Package, Designer Lighting & Large Corner Pantry! Great Space for Entertaining w/ Large TVs, Sonos Speaker System, & Covered Front & Back Porches - Back Covered Porch is Also Screened in PLUS an Additional Open-Air Back Patio! High-end Amenities & Finishes Throughout, Including King-Size Beds, Walk-in Closets w/ Built-in’s, Custom Tile, Perfectly Appointed Primary Ensuite Bathroom w/ Top-End Fixtures & Dual Shower Heads! Rear Parking off Alley. Appliances Include Washing Machine & Dryer. Ample Parking off Back Alley **Rooftop Deck is Closed Off, Not Accessible or Available w/ Property** *Lawn Care & Landscaping is Tenants Responsibility. Air Filter Program $20 Monthly *Pets Negotiable w/ Prior Approval & Completed PetScreening *Must view or have proxy view home in person before application will be considered. Application Fee $59 Per person over the age of 18 | Monthly Air Filter Program $20 Per Month | 12-Month Lease - Rent $3,500 + Deposit $3,500 | 6-Month Lease - Rent $4,000 + Deposit $4,000 | Month-to-Month - Rent $4,500 + Deposit $4,500 *Information believed to be accurate but not guaranteed. Prospective residents should view home and independently verify all information prior to submitting application including but not limited to sq.ft., schools, zoning, taxes, anything of importance.
Listing Agent
Coming Home to Nashville, LLC Brokerage Phone: 6159709225 License #309986 Listed on: 11/12/2025
Home Details
Home Type
- Single Family
Est. Annual Taxes
- $4,986
Year Built
- Built in 2017
Home Design
- Asphalt Roof
- Hardboard
Interior Spaces
- 2,347 Sq Ft Home
- Property has 2 Levels
- Open Floorplan
- Furnished
- Built-In Features
- High Ceiling
- Ceiling Fan
- Electric Fireplace
- Living Room with Fireplace
- Interior Storage Closet
- City Views
Kitchen
- Built-In Electric Oven
- Cooktop
- Microwave
- Freezer
- Dishwasher
- Stainless Steel Appliances
Flooring
- Wood
- Tile
Bedrooms and Bathrooms
- 3 Bedrooms
- Walk-In Closet
Laundry
- Dryer
- Washer
Home Security
- Smart Locks
- Fire and Smoke Detector
Parking
- 2 Open Parking Spaces
- 2 Parking Spaces
- Alley Access
Schools
- Jones Paideia Magnet Elementary School
- John Early Paideia Magnet Middle School
- Pearl Cohn Magnet High School
Utilities
- Air Filtration System
- Central Heating and Cooling System
Additional Features
- Air Purifier
- Covered Patio or Porch
Listing and Financial Details
- Property Available on 11/21/25
- Month-to-Month Lease Term
- Assessor Parcel Number 09204027900
Community Details
Overview
- No Home Owners Association
- C M Holt Subdivision
Pet Policy
- Call for details about the types of pets allowed
Map
Source: Realtracs
MLS Number: 3045184
APN: 092-04-0-279
- 927 11th Ave N
- 905 11th Ave N
- 914 Morrison St
- 926 Warren St
- 1028 11th Ave N
- 1019 12th Ave N Unit C
- 1200 Phillips St Unit A
- 1206 Phillips St
- 1025 10th Ave N
- 1305 Jefferson St
- 1020 Jefferson St
- 1015 Rev Dr Enoch Jones Blvd
- 1037D Scovel St
- 1037 Scovel St
- 1125 10th Ave N Unit 317
- 1125 10th Ave N Unit 205
- 1125 10th Ave N Unit 210
- 1125 10th Ave N Unit 311
- 1125 10th Ave N Unit 308
- 1125 10th Ave N Unit 407
- 1014 11th Ave N
- 1006 10th Ave N
- 924 Jackson St Unit ID1043943P
- 1007 12th Ave N Unit ID1051727P
- 929 Phillips St
- 801 12th Ave N
- 1019 12th Ave N Unit F
- 1019 12th Ave N Unit D
- 1305 Jackson St Unit ID1043951P
- 1305 Jackson St Unit ID1043952P
- 1305 Jackson St Unit ID1043962P
- 905 Phillips St Unit ID1234634P
- 1044-1046 Jefferson St
- 909 Rosa L Parks Blvd
- 1125 10th Ave N Unit 213
- 600 11th Ave N
- 1125 10th Ave N Unit 504
- 1035 Scovel St Unit ID1312348P
- 1035 Scovel St Unit ID1312369P
- 1035a Scovel St Unit ID1051688P
