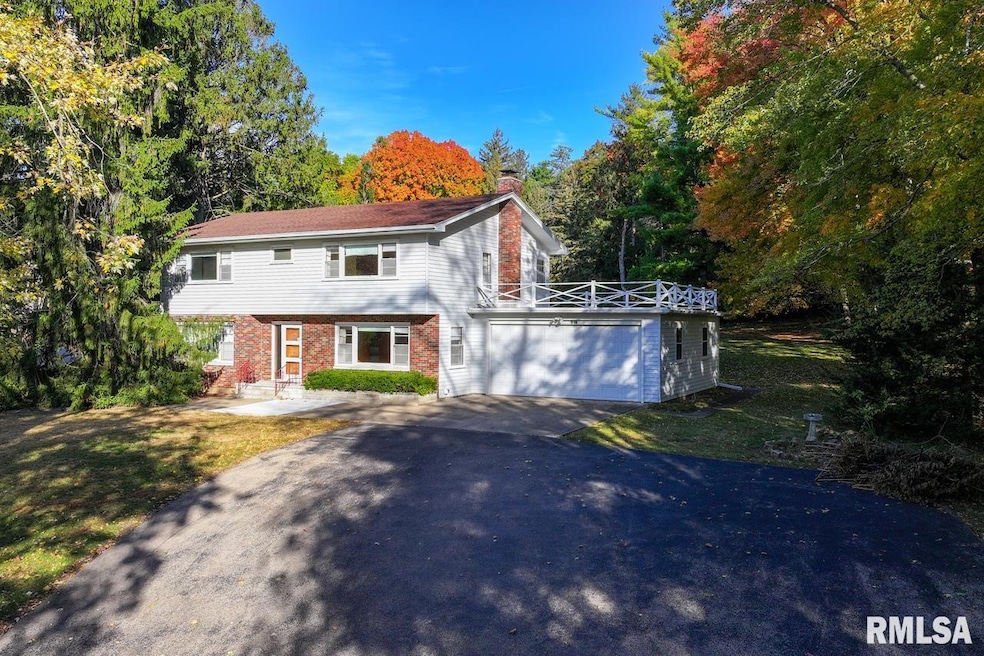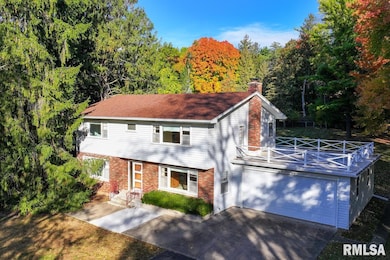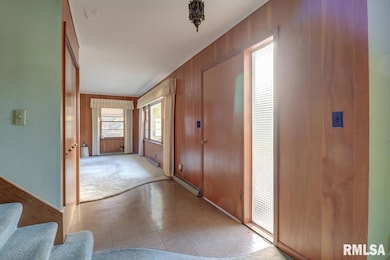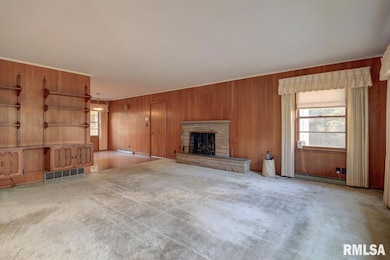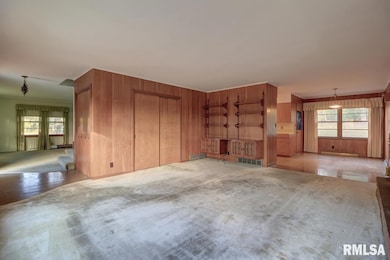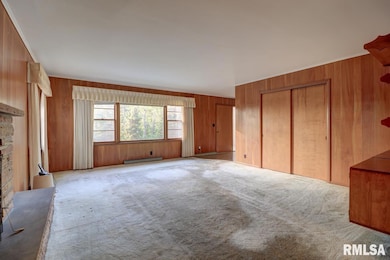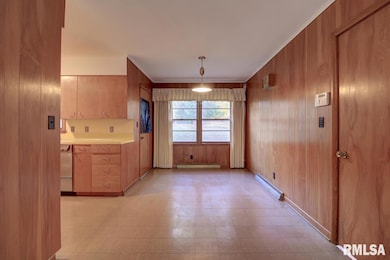910 2nd Ave S Clinton, IA 52732
Estimated payment $1,770/month
Highlights
- Popular Property
- Forced Air Heating and Cooling System
- Wood Burning Fireplace
- 2 Car Attached Garage
- Level Lot
About This Home
Spacious four-bedroom home situated on just under one acre, offering room to relax both inside and out. The large living and dining combo features a beautiful south-facing picture window, filling the space with natural light. Also, a main-level family room enjoys southern exposure and includes a cozy fireplace, built-in shelving and storage, plus an oversized closet with shelves. The welcoming front entry includes a large coat closet. The eat-in kitchen offers ample cabinet space, including a rare oversized can cabinet, along with a built-in oven and separate cooktop. A convenient half bath is located on the main level. Access the comfortable back porch from the kitchen and the eating area. The porch is perfect for enjoying morning coffee or evening sunsets. A large attached two-car garage provides additional convenience. Upstairs, the extra-large primary bedroom features three closets and a private full bath. Three additional bedrooms, each with double closets, offer plenty of room for family or guests. A second full hall bath includes its own linen closet, with an additional hallway linen closet nearby. Updates include a new furnace. The home also has a power ventilator. The property is surrounded by mature shade trees as well as beautiful evergreens, offering privacy and beauty. Please review all pictures to get the effect of the beautiful setting.
Listing Agent
Cavanagh Realty, LLC. Brokerage Phone: 563-212-4570 License #B24344000/471.002439 Listed on: 11/03/2025
Home Details
Home Type
- Single Family
Est. Annual Taxes
- $3,572
Year Built
- Built in 1959
Lot Details
- 0.9 Acre Lot
- Level Lot
Parking
- 2 Car Attached Garage
Home Design
- Shingle Roof
- Vinyl Siding
Interior Spaces
- 2,262 Sq Ft Home
- Wood Burning Fireplace
- Basement Fills Entire Space Under The House
Bedrooms and Bathrooms
- 4 Bedrooms
Schools
- Clinton High School
Utilities
- Forced Air Heating and Cooling System
- Heating System Uses Natural Gas
Community Details
- Section 1 Subdivision
Listing and Financial Details
- Assessor Parcel Number : 80-6994-0000
Map
Home Values in the Area
Average Home Value in this Area
Tax History
| Year | Tax Paid | Tax Assessment Tax Assessment Total Assessment is a certain percentage of the fair market value that is determined by local assessors to be the total taxable value of land and additions on the property. | Land | Improvement |
|---|---|---|---|---|
| 2025 | $3,572 | $242,470 | $44,630 | $197,840 |
| 2024 | $3,572 | $215,830 | $44,630 | $171,200 |
| 2023 | $3,640 | $215,830 | $44,630 | $171,200 |
| 2022 | $3,708 | $178,560 | $38,250 | $140,310 |
| 2021 | $3,774 | $178,560 | $38,250 | $140,310 |
| 2020 | $3,774 | $172,036 | $32,300 | $139,736 |
| 2019 | $3,896 | $172,036 | $0 | $0 |
| 2018 | $3,790 | $172,036 | $0 | $0 |
| 2017 | $3,902 | $172,036 | $0 | $0 |
| 2016 | $3,774 | $172,036 | $0 | $0 |
| 2015 | $3,774 | $172,036 | $0 | $0 |
| 2014 | $3,788 | $172,036 | $0 | $0 |
| 2013 | $3,730 | $0 | $0 | $0 |
Property History
| Date | Event | Price | List to Sale | Price per Sq Ft |
|---|---|---|---|---|
| 11/03/2025 11/03/25 | Price Changed | $279,900 | +12.0% | $124 / Sq Ft |
| 11/03/2025 11/03/25 | For Sale | $249,900 | -- | $110 / Sq Ft |
Purchase History
| Date | Type | Sale Price | Title Company |
|---|---|---|---|
| Quit Claim Deed | -- | None Available |
Source: RMLS Alliance
MLS Number: QC4269032
APN: 80-6994-0000
- 907 Ikes Peak Rd
- 751 2nd Ave S
- 847 Gateway Ave
- 2582 Friendship Trail
- 2575 Gates Dr
- 1215 7th Ave
- 116 E Main St Unit 2
- 511 E Main St
- 509 9th St
- 509 9th St Unit 307
- 509 9th St Unit 304
- 111 Ewing St Unit 111 Ewing Upper Unit
- 1444 Dodge St
- 723 Cox Ct
- 54 Cobblestone Ln
- 73 Manor Dr
- 206 E Washington St
- 6817 Timber Ct
- 7118 International Dr
- 7216-7220 Grove Crossing
