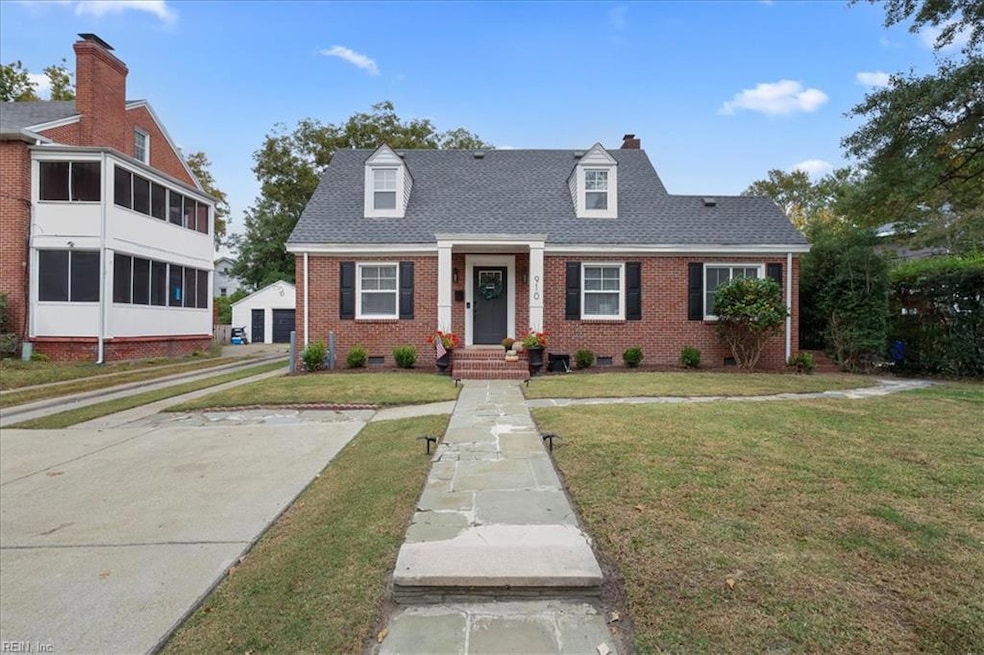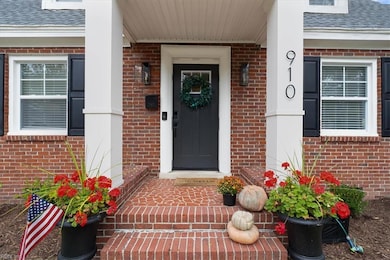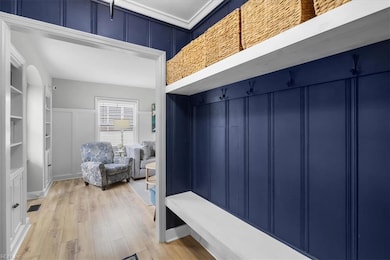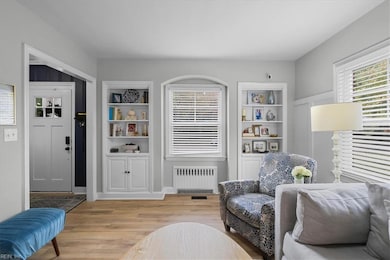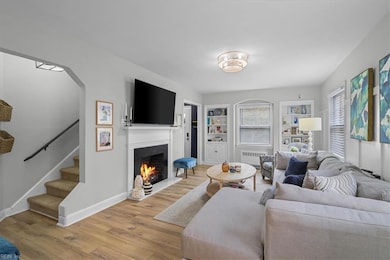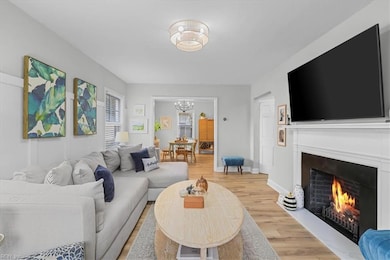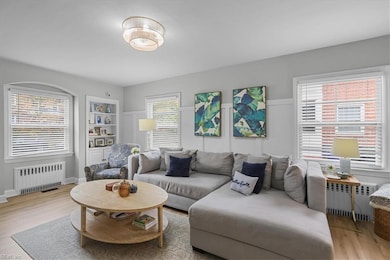910 Baldwin Ave Norfolk, VA 23507
West Ghent NeighborhoodEstimated payment $3,076/month
Total Views
1,915
3
Beds
2.5
Baths
1,829
Sq Ft
$273
Price per Sq Ft
Highlights
- Cape Cod Architecture
- No HOA
- Patio
- Main Floor Primary Bedroom
- Walk-In Closet
- 2-minute walk to Yellow Fever Park
About This Home
Charming 3-bedroom, 2.5-bath Cape Cod in the heart of West Ghent! This beautifully updated home blends modern convenience with timeless character featuring built-ins, detailed trim, and thoughtful updates throughout. The modern kitchen offers stainless steel appliances, and the first-floor primary suite includes a spacious walk-in closet and private ensuite bath. Enjoy peace of mind with a newer roof and windows, HVAC (2024), and shed (2025). Upstairs provides two additional bedrooms and a full bath. Ideally located near Downtown Norfolk, restaurants, parks, ODU, and NOB.
Home Details
Home Type
- Single Family
Est. Annual Taxes
- $5,536
Year Built
- Built in 1949
Lot Details
- 5,227 Sq Ft Lot
- Back Yard Fenced
- Property is zoned R-8
Home Design
- Cape Cod Architecture
- Brick Exterior Construction
- Asphalt Shingled Roof
- Urethane Roof
Interior Spaces
- 1,829 Sq Ft Home
- 2-Story Property
- Ceiling Fan
- Decorative Fireplace
- Entrance Foyer
- Utility Room
- Crawl Space
- Attic Fan
Kitchen
- Electric Range
- Dishwasher
- Disposal
Flooring
- Carpet
- Laminate
- Ceramic Tile
Bedrooms and Bathrooms
- 3 Bedrooms
- Primary Bedroom on Main
- En-Suite Primary Bedroom
- Walk-In Closet
- Dual Vanity Sinks in Primary Bathroom
Laundry
- Dryer
- Washer
Parking
- Driveway
- Off-Street Parking
Outdoor Features
- Patio
Schools
- Walter Herron Taylor Elementary School
- Blair Middle School
- Maury High School
Utilities
- Zoned Heating and Cooling
- Heat Pump System
- Hot Water Heating System
- Heating System Uses Natural Gas
- Gas Water Heater
- Cable TV Available
Community Details
- No Home Owners Association
- West Ghent Subdivision
Map
Create a Home Valuation Report for This Property
The Home Valuation Report is an in-depth analysis detailing your home's value as well as a comparison with similar homes in the area
Home Values in the Area
Average Home Value in this Area
Tax History
| Year | Tax Paid | Tax Assessment Tax Assessment Total Assessment is a certain percentage of the fair market value that is determined by local assessors to be the total taxable value of land and additions on the property. | Land | Improvement |
|---|---|---|---|---|
| 2025 | $5,758 | $460,600 | $207,600 | $253,000 |
| 2024 | $5,536 | $450,100 | $207,600 | $242,500 |
| 2023 | $5,124 | $409,900 | $262,400 | $147,500 |
| 2022 | $4,764 | $381,100 | $236,300 | $144,800 |
| 2021 | $4,459 | $356,700 | $225,000 | $131,700 |
| 2020 | $4,413 | $353,000 | $225,000 | $128,000 |
| 2019 | $4,335 | $346,800 | $225,000 | $121,800 |
| 2018 | $4,444 | $355,500 | $269,200 | $86,300 |
| 2017 | $4,072 | $354,100 | $269,200 | $84,900 |
| 2016 | $4,045 | $353,400 | $269,200 | $84,200 |
| 2015 | $4,051 | $353,400 | $269,200 | $84,200 |
| 2014 | $4,051 | $353,400 | $269,200 | $84,200 |
Source: Public Records
Property History
| Date | Event | Price | List to Sale | Price per Sq Ft |
|---|---|---|---|---|
| 12/03/2025 12/03/25 | Pending | -- | -- | -- |
| 11/13/2025 11/13/25 | For Sale | $499,000 | -- | $273 / Sq Ft |
Source: Real Estate Information Network (REIN)
Purchase History
| Date | Type | Sale Price | Title Company |
|---|---|---|---|
| Bargain Sale Deed | $469,000 | Old Republic National Title | |
| Bargain Sale Deed | $290,000 | Stewart Title Guaranty Company | |
| Deed | $330,000 | -- | |
| Bargain Sale Deed | $275,000 | -- |
Source: Public Records
Mortgage History
| Date | Status | Loan Amount | Loan Type |
|---|---|---|---|
| Open | $446,405 | Construction | |
| Previous Owner | $264,000 | Purchase Money Mortgage | |
| Previous Owner | $220,000 | New Conventional |
Source: Public Records
Source: Real Estate Information Network (REIN)
MLS Number: 10609777
APN: 36025801
Nearby Homes
- 1301 Hampton Blvd Unit 202
- 913 Spotswood Ave Unit 1
- 1026 W Princess Anne Rd
- 1610 Hampton Blvd
- 825 Spotswood Ave
- 1001 Graydon Ave
- 800 W Princess Anne Rd Unit C6
- 926 Brandon Ave
- 1008 Westover Ave Unit 6A
- 1115 Colley Ave Unit A3
- 820 Westover Ave
- 1024 Gates Ave Unit 6B
- 743 Maury Ave
- 747 Shirley Ave
- 805 Graydon Ave Unit 301
- 940 Gates Ave Unit 1A
- 1017 Westover Ave Unit 3
- 1123 Graydon Ave Unit C
- 731 W Princess Anne Rd
- 734 Shirley Ave
