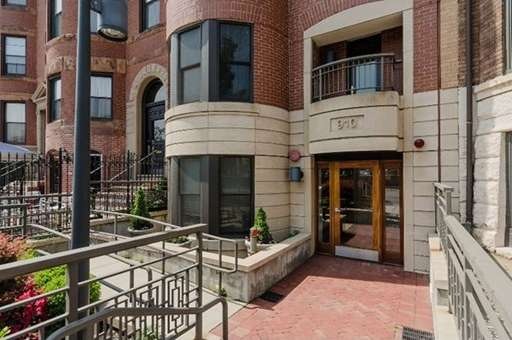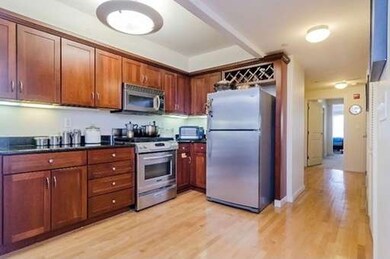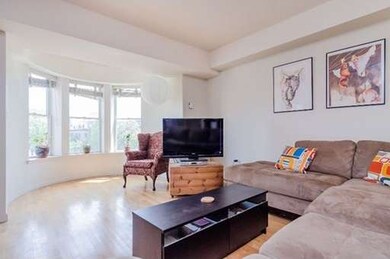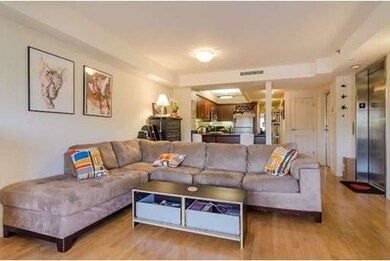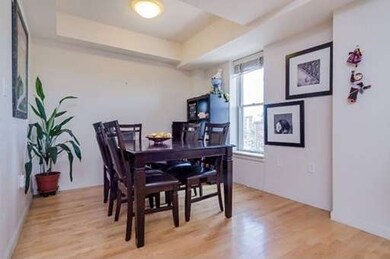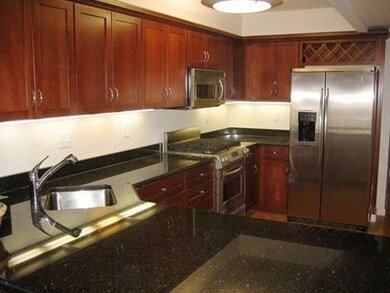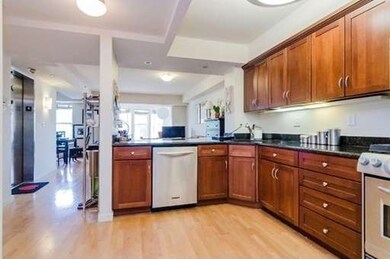
910 Beacon St Unit 4 Boston, MA 02215
Fenway NeighborhoodAbout This Home
As of July 2015Open House cancelled - Gorgeous Luxury Residence at Audubon Circle. Quality craftsmanship throughout. Hardwood floors, Gourmet kitchen with maple cabinets, granite counters and stainless appliances. Central air conditioning, in-unit laundry and basement storage space. direct elevator access to your new home.
Property Details
Home Type
Condominium
Est. Annual Taxes
$13,985
Year Built
2004
Lot Details
0
Listing Details
- Unit Level: 4
- Unit Placement: Upper
- Other Agent: 1.00
- Special Features: None
- Property Sub Type: Condos
- Year Built: 2004
Interior Features
- Appliances: Range, Dishwasher, Disposal, Microwave, Refrigerator, Washer, Dryer
- Has Basement: Yes
- Primary Bathroom: Yes
- Number of Rooms: 5
- Amenities: Public Transportation, Shopping, Walk/Jog Trails, Medical Facility, T-Station, University
- Energy: Insulated Windows
- Flooring: Hardwood
- Interior Amenities: Cable Available, Intercom
Exterior Features
- Roof: Rubber
- Construction: Brick
- Exterior: Brick
Garage/Parking
- Parking: On Street Permit
- Parking Spaces: 0
Utilities
- Cooling: Central Air
- Heating: Central Heat
- Hot Water: Natural Gas
- Utility Connections: for Gas Oven, for Electric Dryer
Condo/Co-op/Association
- Condominium Name: The Residences At Audubon Circle
- Association Fee Includes: Water, Sewer, Master Insurance, Elevator, Exterior Maintenance, Landscaping, Snow Removal, Extra Storage, Refuse Removal
- Association Pool: No
- Management: Professional - Off Site
- Pets Allowed: Yes w/ Restrictions
- No Units: 7
- Unit Building: 4
Lot Info
- Assessor Parcel Number: W:21 P:00223 S:008
Ownership History
Purchase Details
Home Financials for this Owner
Home Financials are based on the most recent Mortgage that was taken out on this home.Purchase Details
Home Financials for this Owner
Home Financials are based on the most recent Mortgage that was taken out on this home.Similar Homes in the area
Home Values in the Area
Average Home Value in this Area
Purchase History
| Date | Type | Sale Price | Title Company |
|---|---|---|---|
| Not Resolvable | $820,500 | -- | |
| Deed | $749,900 | -- |
Mortgage History
| Date | Status | Loan Amount | Loan Type |
|---|---|---|---|
| Open | $350,000 | Adjustable Rate Mortgage/ARM | |
| Previous Owner | $599,200 | Purchase Money Mortgage |
Property History
| Date | Event | Price | Change | Sq Ft Price |
|---|---|---|---|---|
| 07/16/2025 07/16/25 | For Sale | $1,249,000 | 0.0% | $979 / Sq Ft |
| 02/05/2025 02/05/25 | For Rent | $4,950 | 0.0% | -- |
| 12/09/2024 12/09/24 | For Rent | $4,950 | +23.8% | -- |
| 08/12/2022 08/12/22 | Rented | $4,000 | 0.0% | -- |
| 07/24/2022 07/24/22 | Under Contract | -- | -- | -- |
| 07/22/2022 07/22/22 | Price Changed | $4,000 | -5.9% | $3 / Sq Ft |
| 07/09/2022 07/09/22 | Price Changed | $4,250 | -5.6% | $3 / Sq Ft |
| 06/14/2022 06/14/22 | For Rent | $4,500 | 0.0% | -- |
| 07/01/2015 07/01/15 | Sold | $820,500 | 0.0% | $643 / Sq Ft |
| 04/30/2015 04/30/15 | Pending | -- | -- | -- |
| 04/19/2015 04/19/15 | Off Market | $820,500 | -- | -- |
| 04/16/2015 04/16/15 | For Sale | $829,000 | 0.0% | $650 / Sq Ft |
| 05/05/2013 05/05/13 | Rented | $3,350 | -1.5% | -- |
| 05/05/2013 05/05/13 | For Rent | $3,400 | -- | -- |
Tax History Compared to Growth
Tax History
| Year | Tax Paid | Tax Assessment Tax Assessment Total Assessment is a certain percentage of the fair market value that is determined by local assessors to be the total taxable value of land and additions on the property. | Land | Improvement |
|---|---|---|---|---|
| 2025 | $13,985 | $1,207,700 | $0 | $1,207,700 |
| 2024 | $13,045 | $1,196,800 | $0 | $1,196,800 |
| 2023 | $12,469 | $1,161,000 | $0 | $1,161,000 |
| 2022 | $12,389 | $1,138,700 | $0 | $1,138,700 |
| 2021 | $11,549 | $1,082,400 | $0 | $1,082,400 |
| 2020 | $11,039 | $1,045,400 | $0 | $1,045,400 |
| 2019 | $10,297 | $976,968 | $0 | $976,968 |
| 2018 | $9,480 | $904,600 | $0 | $904,600 |
| 2017 | $9,124 | $861,525 | $0 | $861,525 |
| 2016 | $9,656 | $877,800 | $0 | $877,800 |
| 2015 | $8,886 | $733,800 | $0 | $733,800 |
| 2014 | $8,386 | $666,600 | $0 | $666,600 |
Agents Affiliated with this Home
-
Miller & Co.
M
Seller's Agent in 2025
Miller & Co.
Compass
(617) 286-6833
4 in this area
102 Total Sales
-
Douglas Miller

Seller Co-Listing Agent in 2025
Douglas Miller
Compass
(617) 276-4460
3 in this area
12 Total Sales
-
Alwin Miller
A
Seller Co-Listing Agent in 2025
Alwin Miller
Compass
(617) 206-3333
1 Total Sale
-
Jaclyn LeClair
J
Seller Co-Listing Agent in 2022
Jaclyn LeClair
Compass
(585) 729-2414
18 Total Sales
-
Penney Gould Team
P
Buyer's Agent in 2022
Penney Gould Team
Compass
(781) 389-8224
83 Total Sales
-
Ghassan Mehdi

Seller's Agent in 2015
Ghassan Mehdi
Boston Homes Realty
(617) 905-9775
1 in this area
25 Total Sales
Map
Source: MLS Property Information Network (MLS PIN)
MLS Number: 71818428
APN: CBOS-000000-000021-000223-000008
- 922 Beacon St Unit 44
- 465 Park Dr Unit D
- 22 Medfield St Unit 1
- 452 Park Dr Unit 12A
- 452 Park Dr Unit C
- 120 Mountfort St Unit 406
- 120 Mountfort St Unit 302
- 11 Aberdeen St Unit C
- 11 Aberdeen St Unit 4
- 857 Beacon St Unit 51
- 21 Aberdeen St Unit B
- 16 Miner St Unit 506
- 1064 Beacon St Unit 12A
- 178 Ivy St
- 180 Ivy St
- 100 Riverway Unit 6
- 110 Riverway Unit 8
- 188 Brookline Ave Unit 20H
- 188 Brookline Ave Unit 23C
- 188 Brookline Ave Unit PH28C
