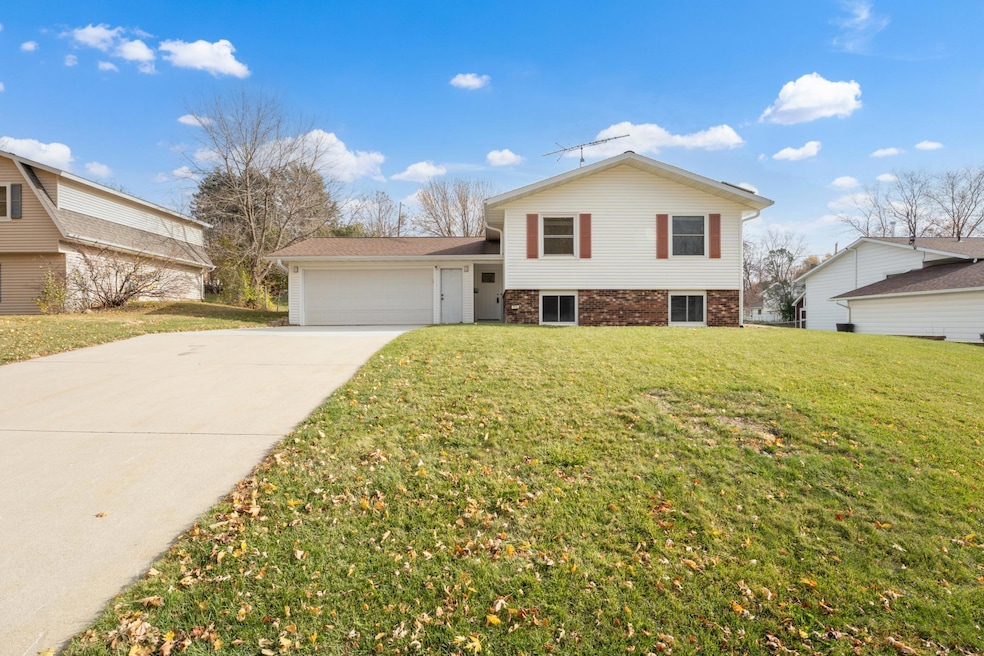Estimated payment $2,000/month
Highlights
- Deck
- No HOA
- Central Air
- Byron Intermediate School Rated A-
- 2 Car Attached Garage
- 5-minute walk to Brook Lawn Park
About This Home
Welcome home to this 4-bedroom, 2-bathroom home in the heart of Byron! With fresh paint and new carpet
throughout, this home is truly move-in ready. The inviting main level offers bright, open living spaces perfect for family gatherings or entertaining friends. The kitchen features ample cabinet space.
Downstairs, you’ll find a spacious family room, and 2- additional bedrooms. Step outside to enjoy a large backyard complete with a storage shed—perfect for tools, toys, or outdoor gear.
Located in a quiet neighborhood close to schools, parks, this home combines comfort, convenience, and
charm. Don’t miss your chance to make it yours!
Home Details
Home Type
- Single Family
Est. Annual Taxes
- $3,610
Year Built
- Built in 1976
Parking
- 2 Car Attached Garage
Home Design
- Bi-Level Home
- Block Exterior
Interior Spaces
- Wood Burning Fireplace
- Living Room with Fireplace
- Combination Kitchen and Dining Room
Kitchen
- Built-In Oven
- Range
- Microwave
- Freezer
- Dishwasher
Bedrooms and Bathrooms
- 4 Bedrooms
Laundry
- Dryer
- Washer
Finished Basement
- Block Basement Construction
- Laundry in Basement
- Basement Window Egress
Utilities
- Central Air
- Vented Exhaust Fan
- Hot Water Heating System
- Boiler Heating System
- Gas Water Heater
- Water Softener is Owned
Additional Features
- Deck
- Lot Dimensions are 138x79.5
Community Details
- No Home Owners Association
- Byron Ave 1St Subdivision
Listing and Financial Details
- Assessor Parcel Number 752943027041
Map
Home Values in the Area
Average Home Value in this Area
Tax History
| Year | Tax Paid | Tax Assessment Tax Assessment Total Assessment is a certain percentage of the fair market value that is determined by local assessors to be the total taxable value of land and additions on the property. | Land | Improvement |
|---|---|---|---|---|
| 2024 | $3,610 | $245,600 | $45,000 | $200,600 |
| 2023 | $3,530 | $237,800 | $40,000 | $197,800 |
| 2022 | $3,310 | $226,500 | $40,000 | $186,500 |
| 2021 | $2,876 | $198,000 | $40,000 | $158,000 |
| 2020 | $2,656 | $185,400 | $40,000 | $145,400 |
| 2019 | $2,368 | $170,000 | $35,000 | $135,000 |
| 2018 | $1,972 | $155,300 | $30,000 | $125,300 |
| 2017 | $1,816 | $140,600 | $30,000 | $110,600 |
| 2016 | $1,680 | $101,300 | $13,700 | $87,600 |
| 2015 | $1,642 | $91,300 | $13,300 | $78,000 |
| 2014 | $1,506 | $92,800 | $13,400 | $79,400 |
| 2012 | -- | $88,500 | $13,191 | $75,309 |
Property History
| Date | Event | Price | List to Sale | Price per Sq Ft |
|---|---|---|---|---|
| 01/13/2026 01/13/26 | Price Changed | $329,900 | -0.9% | $218 / Sq Ft |
| 11/07/2025 11/07/25 | For Sale | $333,000 | -- | $220 / Sq Ft |
Purchase History
| Date | Type | Sale Price | Title Company |
|---|---|---|---|
| Interfamily Deed Transfer | -- | None Available |
Source: NorthstarMLS
MLS Number: 6814825
APN: 75.29.43.027041
- 925 Byron Ave N
- 921 2nd Ave NE
- 1103 3 1 2 Ave NW
- 517 3rd Ave NE
- 208 Somerby Pkwy NE
- 190 Somerby Pkwy NE
- 172 Somerby Pkwy NE
- 226 Somerby Pkwy NE
- 244 Somerby Pkwy NE
- 264 Somerby Pkwy NE
- 154 Somerby Pkwy NE
- 498 Somerby Pkwy NE
- 516 Somerby Pkwy NE
- 1405 Somerby Pkwy NE
- 283 Somerby Pkwy NE
- 301 Somerby Pkwy NE
- 319 Somerby Pkwy NE
- 1404 Somerby Pkwy NE
- 337 Somerby Pkwy NE
- 509 4th Ave NE
- 739 Valley View Ct NE
- 301 Somerby Pkwy NE
- 308 9th Ave NE
- 692 Stone Haven Dr
- 1075 4th St NE
- 4871 Pines View Place NW
- 5340 NW 56th St
- 905 3rd St SW
- 3282 Portage Cir NW
- 2127 Preserve Dr NW
- 1006 12th Ave NW
- 4275 Heritage Place NW
- 2257 Jordyn Rd NW
- 5053 56th St NW
- 3955 Superior Dr NW
- 4320 Marigold Place NW
- 957 NW Pendant Ln
- 3745 Technology Dr NW
- 3639 41st St NW
- 3250 Avalon Cove Ln NW
Ask me questions while you tour the home.







