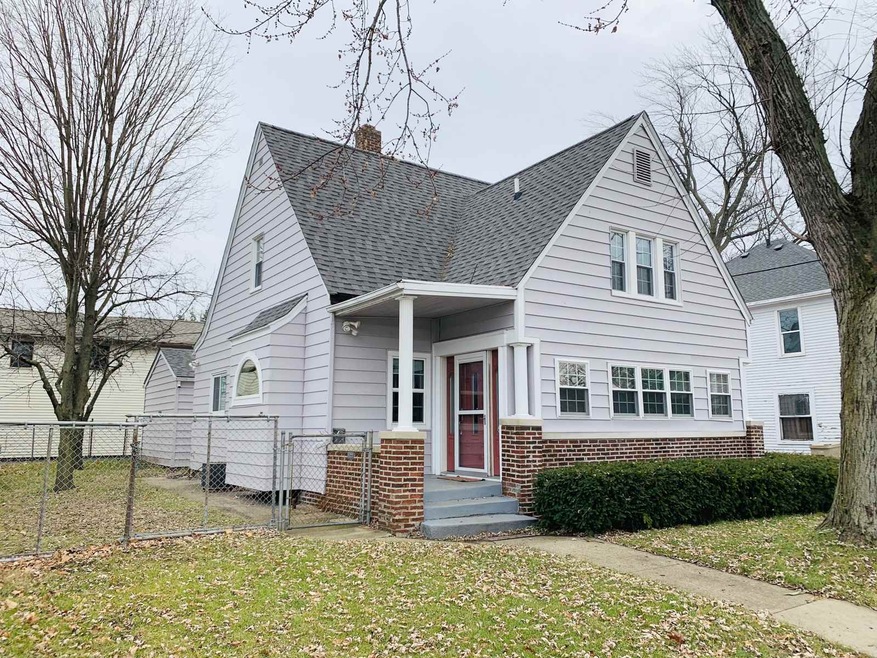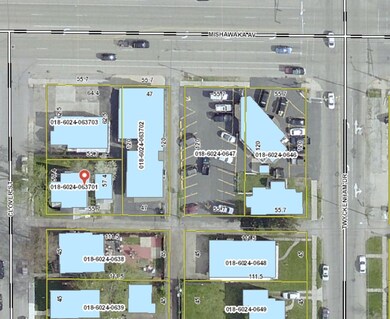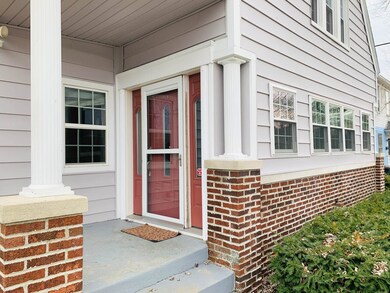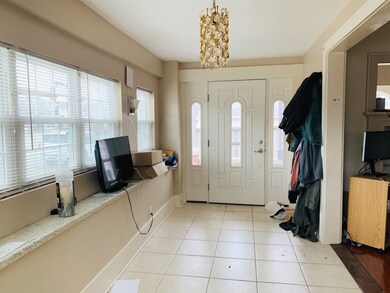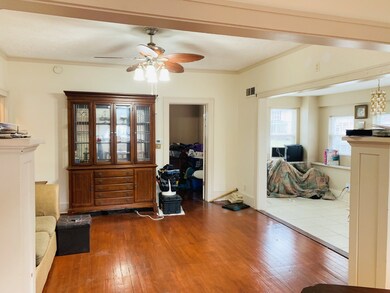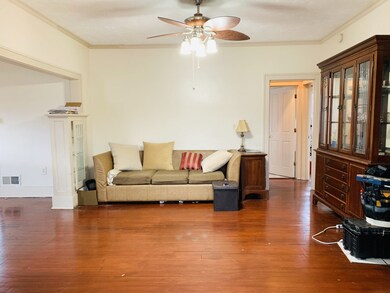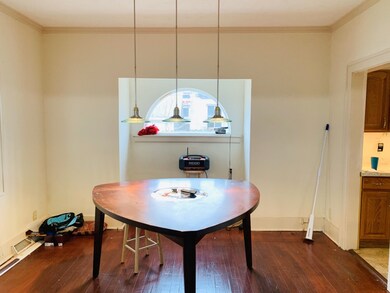
910 Clover St South Bend, IN 46615
Estimated Value: $165,000 - $214,641
Highlights
- Wood Flooring
- Covered patio or porch
- 1 Car Detached Garage
- Adams High School Rated A-
- Formal Dining Room
- Built-in Bookshelves
About This Home
As of February 2019Good size, 2 story home in the South Bend - IUSB area. 4 bedrooms, 2 full baths. Lots of hardwood flooring throughout the 1st and 2nd floors. The once enclosed front porch is now open to the living room and dining room. The kitchen has been updated over the years. Microwave, dishwasher, gas stove and refrigerator are included. The 2nd floor has 2 bedrooms, a full bath and a den area that could be a large walk-in closet. The basement has a finished family room and large laundry room area. Vinyl windows. Exterior is freshly painted. The roof is new as of June 2018 (tear off). 1 car detached garage and the chain link fenced yard is great for pets. Call today! * reduced 1/14/19
Home Details
Home Type
- Single Family
Est. Annual Taxes
- $735
Year Built
- Built in 1922
Lot Details
- 3,485 Sq Ft Lot
- Lot Dimensions are 57 x 64
- Property has an invisible fence for dogs
- Chain Link Fence
- Level Lot
Parking
- 1 Car Detached Garage
Home Design
- Shingle Roof
- Vinyl Construction Material
Interior Spaces
- 1.5-Story Property
- Built-in Bookshelves
- Ceiling Fan
- Formal Dining Room
- Storm Doors
Flooring
- Wood
- Carpet
- Tile
Bedrooms and Bathrooms
- 4 Bedrooms
Partially Finished Basement
- Basement Fills Entire Space Under The House
- 3 Bedrooms in Basement
Utilities
- Forced Air Heating and Cooling System
- Heating System Uses Gas
Additional Features
- Covered patio or porch
- Suburban Location
Listing and Financial Details
- Assessor Parcel Number 71-09-18-129-002.000-026
Ownership History
Purchase Details
Home Financials for this Owner
Home Financials are based on the most recent Mortgage that was taken out on this home.Purchase Details
Home Financials for this Owner
Home Financials are based on the most recent Mortgage that was taken out on this home.Similar Homes in South Bend, IN
Home Values in the Area
Average Home Value in this Area
Purchase History
| Date | Buyer | Sale Price | Title Company |
|---|---|---|---|
| Bueno Sophia R | $107,078 | Metropolitan Title | |
| Bueno Sophia R | -- | Metropolitan Title |
Mortgage History
| Date | Status | Borrower | Loan Amount |
|---|---|---|---|
| Open | Bueno Sophia R | $80,510 | |
| Closed | Bueno Sophia R | $80,510 | |
| Previous Owner | Matthews Paul E | $56,000 |
Property History
| Date | Event | Price | Change | Sq Ft Price |
|---|---|---|---|---|
| 02/28/2019 02/28/19 | Sold | $83,000 | +3.9% | $39 / Sq Ft |
| 01/27/2019 01/27/19 | Pending | -- | -- | -- |
| 01/24/2019 01/24/19 | Price Changed | $79,900 | -4.9% | $38 / Sq Ft |
| 01/15/2019 01/15/19 | Price Changed | $84,000 | -5.6% | $39 / Sq Ft |
| 12/27/2018 12/27/18 | Price Changed | $89,000 | -14.4% | $42 / Sq Ft |
| 12/20/2018 12/20/18 | For Sale | $104,000 | -- | $49 / Sq Ft |
Tax History Compared to Growth
Tax History
| Year | Tax Paid | Tax Assessment Tax Assessment Total Assessment is a certain percentage of the fair market value that is determined by local assessors to be the total taxable value of land and additions on the property. | Land | Improvement |
|---|---|---|---|---|
| 2024 | $2,003 | $164,600 | $2,800 | $161,800 |
| 2023 | $1,343 | $168,300 | $2,800 | $165,500 |
| 2022 | $1,343 | $116,800 | $2,800 | $114,000 |
| 2021 | $1,250 | $106,000 | $1,500 | $104,500 |
| 2020 | $1,059 | $90,900 | $1,300 | $89,600 |
| 2019 | $956 | $91,300 | $1,500 | $89,800 |
| 2018 | $763 | $67,600 | $1,300 | $66,300 |
| 2017 | $774 | $66,900 | $1,300 | $65,600 |
| 2016 | $785 | $66,900 | $1,300 | $65,600 |
| 2014 | $742 | $66,100 | $1,300 | $64,800 |
Agents Affiliated with this Home
-
Jason Kaser

Seller's Agent in 2019
Jason Kaser
Kaser Realty, LLC
(574) 656-9088
386 Total Sales
-
Jim McKinnies

Buyer's Agent in 2019
Jim McKinnies
McKinnies Realty, LLC
(574) 229-8808
658 Total Sales
Map
Source: Indiana Regional MLS
MLS Number: 201854527
APN: 71-09-18-129-002.000-026
- 1021 S Twyckenham Dr
- 1101 Bellevue Ave
- 1513 Hildreth St
- 1252 Longfellow Ave
- 1314 Clover St
- 1324 Belmont Ave
- 620 S Sunnyside Ave
- 1213 E Bronson St
- 1119 E Bronson St
- 1123 S 21st St
- 1126 E Broadway St
- 1512 Marine St
- 1148 Haney Ave
- 1149 E Indiana Ave
- 1113 Haney Ave
- 935 S Ironwood Dr
- 1416 Miami St
- 1619 Marine St
- 1230 E Wayne St S
- 1703 Marine St
- 910 Clover St
- 912 Clover St Unit 914
- 916 Clover St
- 920 Clover St
- 913 Clover St
- 913 S Twyckenham Dr
- 1444 Mishawaka Ave
- 915 S Twyckenham Dr
- 915 Clover St
- 924 Clover St
- 919 Clover St
- 919 S Twyckenham Dr
- 928 Clover St
- 923 S Twyckenham Dr
- 1441 Mishawaka Ave
- 1445 Mishawaka Ave
- 1437 Mishawaka Ave
- 1433 Mishawaka Ave
- 927 Clover St
- 927 S Twyckenham Dr
