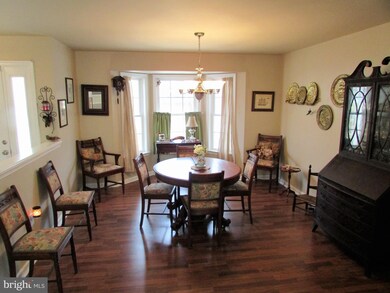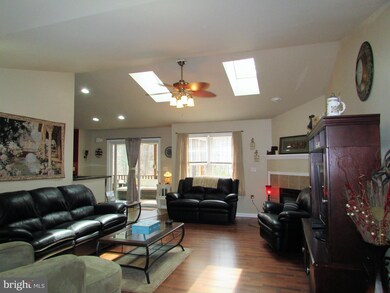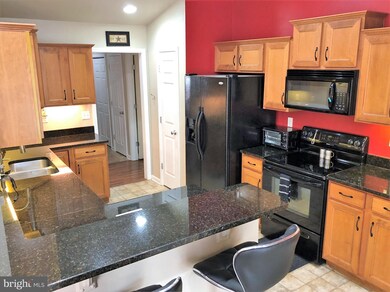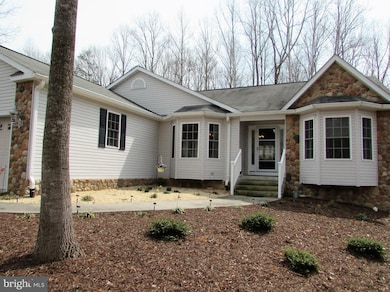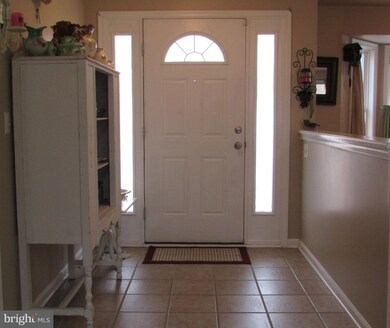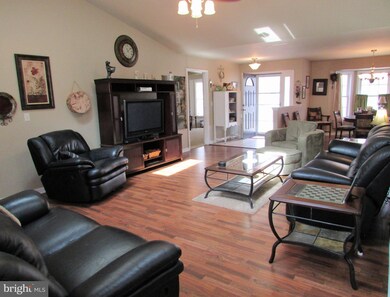
910 Confederate Dr Locust Grove, VA 22508
Estimated Value: $442,531
Highlights
- Boat Ramp
- Golf Course Community
- Bar or Lounge
- Beach
- Community Stables
- Fitness Center
About This Home
As of May 2018One Level Living at its best! 3BR/2BA Open Floor Plan w/Split BR Design offers a Formal DR & Bright LR w/Gas Fp & Skylights Kitchen w/Vaulted Ceilings,Granite Counters & Maple Cabinets! Owners Retreat w/Jetted Tub, Lg Walk in Closet & Sitting Room leads to a Screen Porch&Deck that backs to woods for added privacy! Professional Low Maintenance Landscaping gives time to enjoy all LOW has to offer!
Home Details
Home Type
- Single Family
Est. Annual Taxes
- $1,731
Year Built
- Built in 2003
Lot Details
- Landscaped
- Extensive Hardscape
- Backs to Trees or Woods
- Property is in very good condition
- Property is zoned R3
HOA Fees
- $113 Monthly HOA Fees
Parking
- 2 Car Attached Garage
- Free Parking
- Front Facing Garage
- Garage Door Opener
- Driveway
- Off-Street Parking
Home Design
- Rambler Architecture
- Stone Siding
- Vinyl Siding
Interior Spaces
- 1,941 Sq Ft Home
- Property has 1 Level
- Open Floorplan
- Vaulted Ceiling
- Ceiling Fan
- Skylights
- Recessed Lighting
- Fireplace With Glass Doors
- Fireplace Mantel
- Gas Fireplace
- Double Pane Windows
- Window Treatments
- Bay Window
- Window Screens
- Sliding Doors
- Insulated Doors
- Six Panel Doors
- Entrance Foyer
- Family Room Off Kitchen
- Sitting Room
- Combination Dining and Living Room
- Wood Flooring
- Crawl Space
- Attic Fan
Kitchen
- Breakfast Area or Nook
- Eat-In Kitchen
- Electric Oven or Range
- Self-Cleaning Oven
- Stove
- Microwave
- Ice Maker
- Dishwasher
- Upgraded Countertops
- Disposal
Bedrooms and Bathrooms
- 3 Main Level Bedrooms
- En-Suite Primary Bedroom
- En-Suite Bathroom
- 2 Full Bathrooms
- Whirlpool Bathtub
Laundry
- Dryer
- Washer
Home Security
- Surveillance System
- Security Gate
- Exterior Cameras
- Motion Detectors
- Storm Doors
- Fire and Smoke Detector
- Flood Lights
Outdoor Features
- Lake Privileges
- Deck
- Screened Patio
Utilities
- Cooling System Utilizes Bottled Gas
- Heat Pump System
- Vented Exhaust Fan
- Programmable Thermostat
- Water Dispenser
- Electric Water Heater
- Satellite Dish
- Cable TV Available
Listing and Financial Details
- Tax Lot 183
- Assessor Parcel Number 000004865
Community Details
Overview
- Association fees include road maintenance, snow removal, security gate, pool(s)
- Lake Of The Woods Subdivision
- Community Lake
Amenities
- Picnic Area
- Common Area
- Clubhouse
- Community Center
- Community Dining Room
- Recreation Room
- Bar or Lounge
Recreation
- Boat Ramp
- Pier or Dock
- Beach
- Golf Course Community
- Golf Course Membership Available
- Tennis Courts
- Baseball Field
- Soccer Field
- Community Basketball Court
- Community Playground
- Fitness Center
- Community Pool
- Putting Green
- Community Stables
- Horse Trails
Security
- 24-Hour Security
- Gated Community
Ownership History
Purchase Details
Purchase Details
Home Financials for this Owner
Home Financials are based on the most recent Mortgage that was taken out on this home.Purchase Details
Home Financials for this Owner
Home Financials are based on the most recent Mortgage that was taken out on this home.Purchase Details
Home Financials for this Owner
Home Financials are based on the most recent Mortgage that was taken out on this home.Purchase Details
Home Financials for this Owner
Home Financials are based on the most recent Mortgage that was taken out on this home.Purchase Details
Similar Homes in Locust Grove, VA
Home Values in the Area
Average Home Value in this Area
Purchase History
| Date | Buyer | Sale Price | Title Company |
|---|---|---|---|
| Duhring Susan Joan | $100,000 | -- | |
| Duhring Susan J | $318,000 | Fidelity National Title | |
| Close Robert D | $269,900 | None Available | |
| Palmer Garcia Emily | $220,000 | Stewart Title Guaranty Co | |
| Mercier P A | $360,000 | None Available | |
| Jenkins Michael B | $30,000 | None Available |
Mortgage History
| Date | Status | Borrower | Loan Amount |
|---|---|---|---|
| Previous Owner | Duhring Susan J | $254,400 | |
| Previous Owner | Close Robert D | $277,468 | |
| Previous Owner | Close Robert D | $278,496 | |
| Previous Owner | Turner Ashley Tiara | $181,811 | |
| Previous Owner | Turner Ashley | $192,307 | |
| Previous Owner | Mercier P A | $108,000 | |
| Previous Owner | Mercier P A | $252,000 |
Property History
| Date | Event | Price | Change | Sq Ft Price |
|---|---|---|---|---|
| 05/14/2018 05/14/18 | Sold | $269,600 | -0.1% | $139 / Sq Ft |
| 04/06/2018 04/06/18 | Pending | -- | -- | -- |
| 03/30/2018 03/30/18 | For Sale | $269,900 | +22.7% | $139 / Sq Ft |
| 07/10/2017 07/10/17 | Sold | $220,000 | 0.0% | $113 / Sq Ft |
| 06/18/2017 06/18/17 | Pending | -- | -- | -- |
| 06/10/2017 06/10/17 | Price Changed | $220,000 | -6.0% | $113 / Sq Ft |
| 04/13/2017 04/13/17 | Price Changed | $234,000 | -3.7% | $121 / Sq Ft |
| 03/25/2017 03/25/17 | For Sale | $242,900 | 0.0% | $125 / Sq Ft |
| 03/22/2017 03/22/17 | Pending | -- | -- | -- |
| 03/14/2017 03/14/17 | For Sale | $242,900 | -- | $125 / Sq Ft |
Tax History Compared to Growth
Tax History
| Year | Tax Paid | Tax Assessment Tax Assessment Total Assessment is a certain percentage of the fair market value that is determined by local assessors to be the total taxable value of land and additions on the property. | Land | Improvement |
|---|---|---|---|---|
| 2024 | $2,104 | $278,000 | $30,000 | $248,000 |
| 2023 | $2,104 | $278,000 | $30,000 | $248,000 |
| 2022 | $2,104 | $278,000 | $30,000 | $248,000 |
| 2021 | $2,020 | $280,500 | $30,000 | $250,500 |
| 2020 | $2,020 | $280,500 | $30,000 | $250,500 |
| 2019 | $1,731 | $215,300 | $30,000 | $185,300 |
| 2018 | $1,731 | $215,300 | $30,000 | $185,300 |
| 2017 | $1,731 | $215,300 | $30,000 | $185,300 |
| 2016 | $1,731 | $215,300 | $30,000 | $185,300 |
| 2015 | $1,441 | $200,100 | $30,000 | $170,100 |
| 2014 | $1,441 | $200,100 | $30,000 | $170,100 |
Agents Affiliated with this Home
-
Barbara Cornwell

Seller's Agent in 2018
Barbara Cornwell
Century 21 New Millennium
(540) 850-8891
21 Total Sales
-
Mary Tibbatts

Buyer's Agent in 2018
Mary Tibbatts
Weichert Corporate
(540) 903-6700
69 Total Sales
-
Jeffrey Edmisten

Seller's Agent in 2017
Jeffrey Edmisten
Samson Properties
(540) 538-7222
82 Total Sales
-
Andrea Buck

Seller Co-Listing Agent in 2017
Andrea Buck
Samson Properties
(540) 455-8374
107 Total Sales
-
Debra Matalavage

Buyer's Agent in 2017
Debra Matalavage
Coldwell Banker Elite
(540) 842-1636
29 Total Sales
Map
Source: Bright MLS
MLS Number: 1000322580
APN: 012-A0-00-6A-0183-0
- 846 Confederate Dr
- 35659 Aspen Ct
- 104 Birch Ct
- 216 Battlefield Rd
- 1203 Confederate Dr
- 409 Confederate Dr
- 111 Battlefield Rd
- 108 Confederate Cir
- 148 Jefferson Ave
- 108 Harris Ct
- 112 Confederate Cir
- 205 Confederate Cir
- 118 Confederate Cir
- 111 Independence St
- 108 Monroe St
- 116 Monroe St
- 1912 Lakeview Pkwy
- 118 Monticello Cir
- 151 Harrison Cir
- 100 Monticello Cir
- 910 Confederate Dr
- 912 Confederate Dr
- 908 Confederate Dr
- 1000 Confederate Dr
- 101 Aspen Ct
- 901 Confederate Dr
- 906 Confederate Dr
- 907 Confederate Dr
- 103 Aspen Ct
- 100 Aspen Ct
- 904 Confederate Dr
- 1002 Confederate Dr
- 905 Confederate Dr
- 102 Aspen Ct
- 902 Confederate Dr
- 1004 Confederate Dr
- 1006 Confederate Dr
- 105 Aspen Ct
- 903 Confederate Dr
- 1003 Confederate Dr

