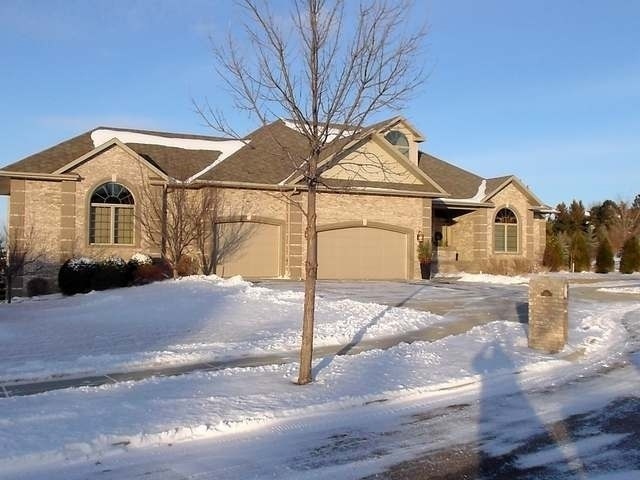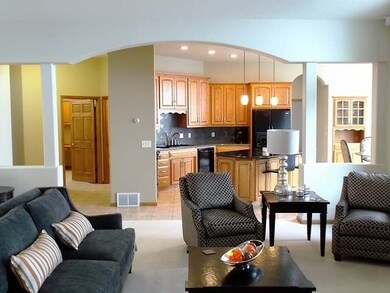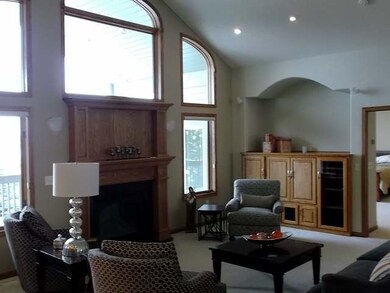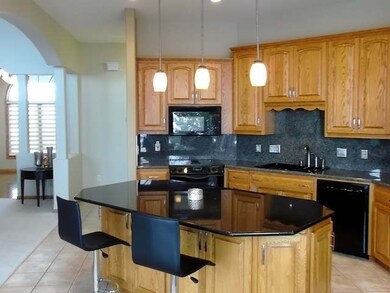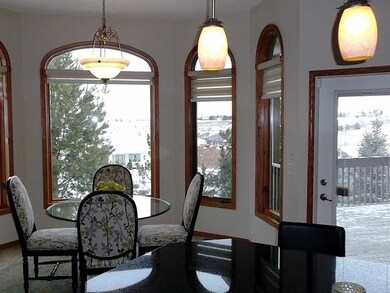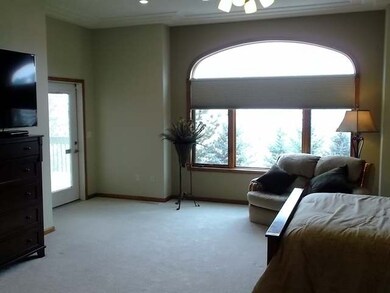
910 Corvette Cir Bismarck, ND 58503
Highlights
- Private Lot
- Family Room with Fireplace
- Ranch Style House
- Century High School Rated A
- Vaulted Ceiling
- Wood Flooring
About This Home
As of June 2018Custom designed ranch style home with five bedrooms and five bathrooms with a six car garage plus a heated bonus room, private yard, located in Northwest Bismarck in a private cul- de-sac with a view. Tall ceilings, spacious open floor plan with amazing decor, three fireplaces, new interior paint and window coverings. Spacious flowing kitchen with granite counter tops, and an endless amount of beautiful custom cabinets. Formal dining room with custom ceilings and a library/den with glass doors and custom decor, large private master suite with two walk in closets, whirlpool tub and private bathroom. Walk out lower level offers large entertaining family room with wet bar, surround sound and a rec room large enough for a pool table. The six car garage is truly a one of a kind with unique space for storage of vehicles, boats or toys plus a separate bonus room for any kind of hobby, private office, or man cave.
Home Details
Home Type
- Single Family
Est. Annual Taxes
- $8,176
Year Built
- Built in 2001
Lot Details
- 0.47 Acre Lot
- Lot Dimensions are 130x131x162
- Private Lot
- Corner Lot
- Rectangular Lot
- Sloped Lot
- Front Yard Sprinklers
Parking
- 6 Car Attached Garage
- Heated Garage
- Garage Door Opener
- Driveway
Home Design
- Ranch Style House
- Brick Exterior Construction
- Shingle Roof
- Steel Siding
Interior Spaces
- Wet Bar
- Central Vacuum
- Vaulted Ceiling
- Ceiling Fan
- Gas Fireplace
- Window Treatments
- Family Room with Fireplace
- 3 Fireplaces
- Living Room with Fireplace
- Den with Fireplace
- Laundry on main level
Kitchen
- <<OvenToken>>
- Range<<rangeHoodToken>>
- <<microwave>>
- Dishwasher
- Disposal
Flooring
- Wood
- Carpet
- Tile
Bedrooms and Bathrooms
- 5 Bedrooms
- Walk-In Closet
- <<bathWithWhirlpoolToken>>
Finished Basement
- Walk-Out Basement
- Basement Window Egress
Home Security
- Home Security System
- Fire and Smoke Detector
Utilities
- Humidifier
- Forced Air Heating and Cooling System
- Heating System Uses Natural Gas
- Cable TV Available
Listing and Financial Details
- Assessor Parcel Number 1395002015
Ownership History
Purchase Details
Home Financials for this Owner
Home Financials are based on the most recent Mortgage that was taken out on this home.Purchase Details
Home Financials for this Owner
Home Financials are based on the most recent Mortgage that was taken out on this home.Purchase Details
Purchase Details
Home Financials for this Owner
Home Financials are based on the most recent Mortgage that was taken out on this home.Similar Homes in Bismarck, ND
Home Values in the Area
Average Home Value in this Area
Purchase History
| Date | Type | Sale Price | Title Company |
|---|---|---|---|
| Warranty Deed | $660,000 | Bismarck Title Co | |
| Warranty Deed | $670,000 | North Dakota Guaratny & Titl | |
| Warranty Deed | -- | None Available | |
| Warranty Deed | -- | Bismark Title Co |
Mortgage History
| Date | Status | Loan Amount | Loan Type |
|---|---|---|---|
| Open | $453,100 | New Conventional | |
| Previous Owner | $536,000 | New Conventional | |
| Previous Owner | $125,000 | Credit Line Revolving | |
| Previous Owner | $411,000 | New Conventional | |
| Previous Owner | $72,800 | Credit Line Revolving | |
| Previous Owner | $395,200 | New Conventional |
Property History
| Date | Event | Price | Change | Sq Ft Price |
|---|---|---|---|---|
| 06/01/2018 06/01/18 | Sold | -- | -- | -- |
| 04/19/2018 04/19/18 | Pending | -- | -- | -- |
| 11/03/2017 11/03/17 | For Sale | $660,000 | -1.5% | $113 / Sq Ft |
| 05/10/2013 05/10/13 | Sold | -- | -- | -- |
| 04/05/2013 04/05/13 | Pending | -- | -- | -- |
| 12/26/2012 12/26/12 | For Sale | $670,000 | -- | $115 / Sq Ft |
Tax History Compared to Growth
Tax History
| Year | Tax Paid | Tax Assessment Tax Assessment Total Assessment is a certain percentage of the fair market value that is determined by local assessors to be the total taxable value of land and additions on the property. | Land | Improvement |
|---|---|---|---|---|
| 2024 | $9,278 | $392,650 | $51,000 | $341,650 |
| 2023 | $9,849 | $392,650 | $51,000 | $341,650 |
| 2022 | $8,512 | $360,250 | $51,000 | $309,250 |
| 2021 | $8,399 | $336,500 | $49,000 | $287,500 |
| 2020 | $7,773 | $319,850 | $44,000 | $275,850 |
| 2019 | $8,360 | $364,100 | $0 | $0 |
| 2018 | $7,088 | $364,100 | $44,000 | $320,100 |
| 2017 | $6,890 | $364,100 | $44,000 | $320,100 |
| 2016 | $6,890 | $364,100 | $35,000 | $329,100 |
| 2014 | -- | $328,750 | $0 | $0 |
Agents Affiliated with this Home
-
Shirley Thomas

Seller's Agent in 2018
Shirley Thomas
BIANCO REALTY, INC.
(701) 400-3004
686 Total Sales
-
AMBER SANDNESS
A
Seller Co-Listing Agent in 2018
AMBER SANDNESS
BIANCO REALTY, INC.
(701) 400-2262
647 Total Sales
-
S
Buyer's Agent in 2018
STASIA MITZEL
Keller Williams Inspire Realty
-
Kathy Feist
K
Seller's Agent in 2013
Kathy Feist
BIANCO REALTY, INC.
(701) 220-1100
110 Total Sales
-
Darcy Fettig

Seller Co-Listing Agent in 2013
Darcy Fettig
BIANCO REALTY, INC.
(701) 400-1100
202 Total Sales
Map
Source: Bismarck Mandan Board of REALTORS®
MLS Number: 3319246
APN: 1395-002-015
- 901 Corvette Cir
- 3019 Cody Dr
- 3337 Thunderbird Ln
- 2522 Sharps Place
- 1631 Santa Gertrudis Loop
- 1531 Country Ln
- 1626 Canyon Dr
- 650 Terrace Dr
- 3128 Tyler Pkwy
- 1612 Santa Gertrudis Loop
- 516 Portage Dr
- 508 Portage Dr
- 1515 High Creek Place
- 1521 High Creek Place
- 1510 High Creek Place
- 1502 High Creek Place
- 1738 Canyon Dr
- 2511 Stevens St
- 1739 Country Rd W
- 314 Aspen Ave
