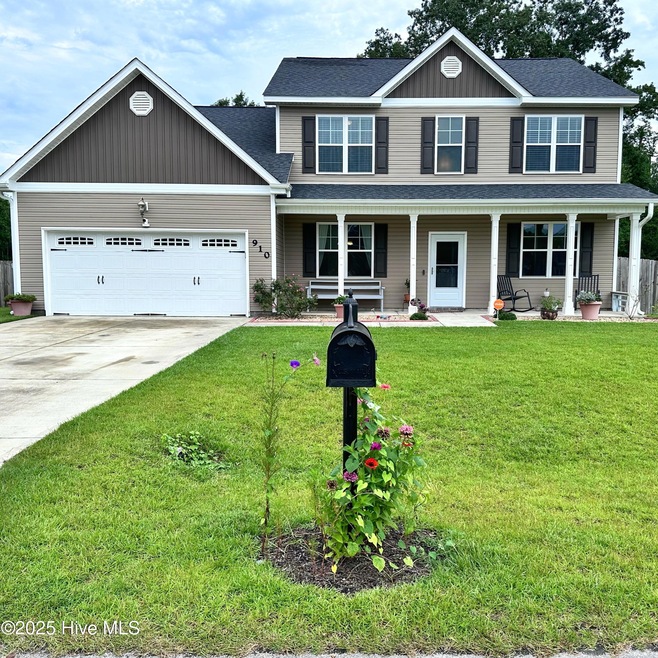
910 Courthouse Crossing Jacksonville, NC 28546
Estimated payment $2,451/month
Total Views
468
4
Beds
2.5
Baths
2,905
Sq Ft
$141
Price per Sq Ft
Highlights
- Clubhouse
- Main Floor Primary Bedroom
- Formal Dining Room
- Deck
- Community Pool
- Fenced Yard
About This Home
Exceptionally maintained and move-in ready, this spacious 4-bedroom, 2.5-bath home offers both flexibility and function. Featuring an open floor plan, a bonus room, and a separate flex space ideal for a home office or playroom. The first-floor primary suite adds everyday convenience, while the kitchen boasts stainless steel appliances and a generous pantry. Step outside to a fully fenced backyard, perfect for relaxing or entertaining. Ideally located just 6 miles from Camp Lejeune's main gate.
Home Details
Home Type
- Single Family
Est. Annual Taxes
- $2,101
Year Built
- Built in 2019
Lot Details
- 0.64 Acre Lot
- Fenced Yard
- Wood Fence
- Property is zoned R-10
HOA Fees
- $31 Monthly HOA Fees
Home Design
- Slab Foundation
- Wood Frame Construction
- Architectural Shingle Roof
- Vinyl Siding
- Stick Built Home
Interior Spaces
- 2,905 Sq Ft Home
- 2-Story Property
- Ceiling Fan
- Formal Dining Room
- Attic Access Panel
Kitchen
- Dishwasher
- Kitchen Island
Flooring
- Carpet
- Luxury Vinyl Plank Tile
Bedrooms and Bathrooms
- 4 Bedrooms
- Primary Bedroom on Main
- Walk-in Shower
Parking
- 2 Car Attached Garage
- Front Facing Garage
- On-Street Parking
Outdoor Features
- Deck
- Patio
- Shed
- Porch
Schools
- Silverdale Elementary School
- Hunters Creek Middle School
- White Oak High School
Utilities
- Heat Pump System
- Electric Water Heater
- Cable TV Available
Listing and Financial Details
- Assessor Parcel Number 1127d-105
Community Details
Overview
- Premier Managment Company Association, Phone Number (910) 577-1441
- Towne Pointe Subdivision
- Maintained Community
Amenities
- Clubhouse
Recreation
- Community Pool
Map
Create a Home Valuation Report for This Property
The Home Valuation Report is an in-depth analysis detailing your home's value as well as a comparison with similar homes in the area
Home Values in the Area
Average Home Value in this Area
Tax History
| Year | Tax Paid | Tax Assessment Tax Assessment Total Assessment is a certain percentage of the fair market value that is determined by local assessors to be the total taxable value of land and additions on the property. | Land | Improvement |
|---|---|---|---|---|
| 2024 | $1,806 | $320,735 | $45,000 | $275,735 |
| 2023 | $1,806 | $320,735 | $45,000 | $275,735 |
| 2022 | $2,101 | $320,735 | $45,000 | $275,735 |
| 2021 | $1,750 | $248,190 | $45,000 | $203,190 |
| 2020 | $1,163 | $165,030 | $45,000 | $120,030 |
| 2019 | $317 | $45,000 | $45,000 | $0 |
| 2018 | $0 | $0 | $0 | $0 |
Source: Public Records
Property History
| Date | Event | Price | Change | Sq Ft Price |
|---|---|---|---|---|
| 08/07/2025 08/07/25 | Pending | -- | -- | -- |
| 08/04/2025 08/04/25 | For Sale | $410,000 | +60.2% | $141 / Sq Ft |
| 01/20/2020 01/20/20 | Sold | $255,900 | +0.8% | $91 / Sq Ft |
| 12/20/2019 12/20/19 | Pending | -- | -- | -- |
| 10/31/2018 10/31/18 | For Sale | $253,900 | -- | $91 / Sq Ft |
Source: Hive MLS
Purchase History
| Date | Type | Sale Price | Title Company |
|---|---|---|---|
| Warranty Deed | $256,000 | None Available |
Source: Public Records
Mortgage History
| Date | Status | Loan Amount | Loan Type |
|---|---|---|---|
| Open | $265,112 | VA |
Source: Public Records
Similar Homes in Jacksonville, NC
Source: Hive MLS
MLS Number: 100522986
APN: 163422
Nearby Homes
- 843 Tuscarora Trail
- 1292 Lake Cole Rd
- 115 Mittams Point Dr
- 804 Tuscarora Trail
- 246 Browns Ferry Rd
- 242 Browns Ferry Rd
- 240 Browns Ferry Rd
- 000A Lake Cole Rd
- 110 Mittams Point Dr
- 310 Samuel Run Dr
- CALI Plan at Patriot Pointe at Towne Pointe
- ARIA Plan at Patriot Pointe at Towne Pointe
- GALEN Plan at Patriot Pointe at Towne Pointe
- HAYDEN Plan at Patriot Pointe at Towne Pointe
- 122 Mittams Point Dr
- 203 Holmes Point Ct
- 722 Lantern Rest Ln Unit Lot 496
- 240 Browns Ferry Rd
- 712 Lantern Rest Ln Unit Lot 491
- 715 Lantern Rest Ln Unit Lot 487






