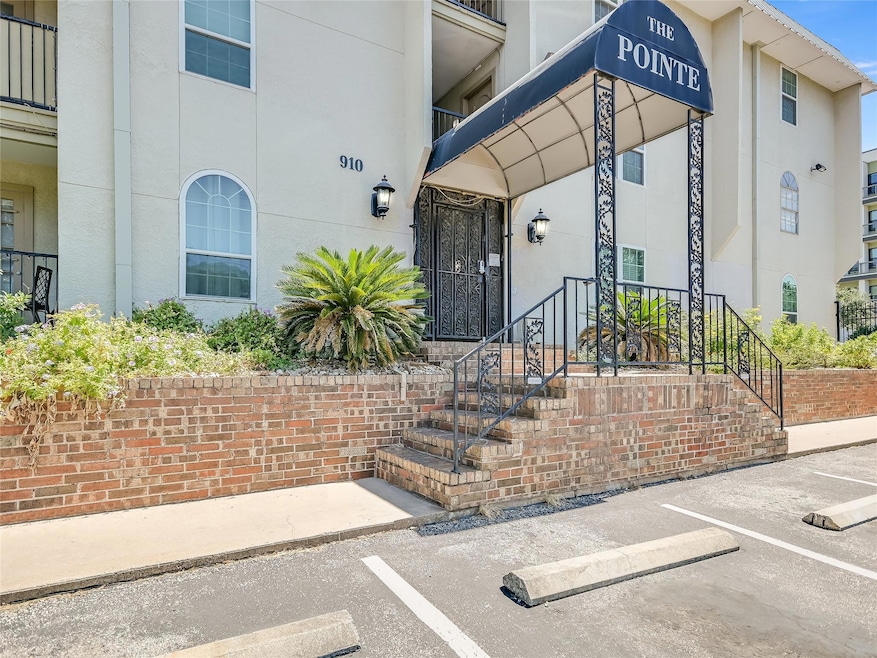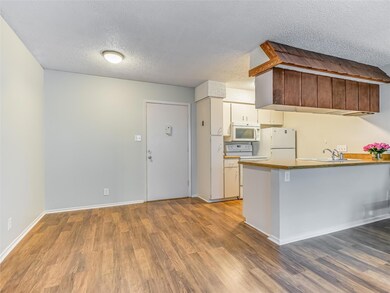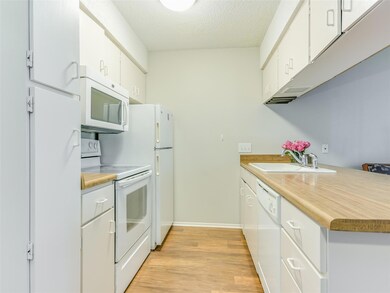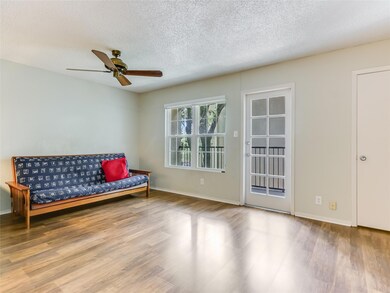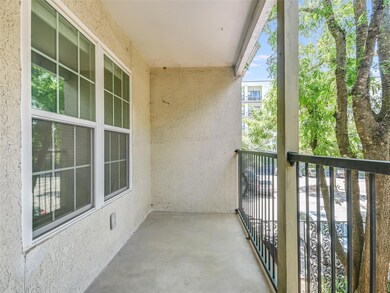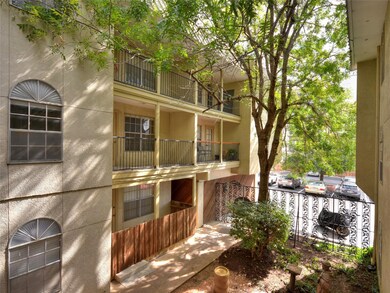The Pointe 910 Duncan Ln Unit 31 Austin, TX 78705
Hancock NeighborhoodHighlights
- Rooftop Deck
- Gated Community
- Main Floor Primary Bedroom
- Russell Lee Elementary School Rated A-
- Wooded Lot
- Community Pool
About This Home
Adorable!!!! Cozy but also spacious & comfortable, single story condo with beautiful, easy to clean laminate floors. It is located in a very popular and friendly "gated" community within walking distance to St. David'd hospital, UT Law, Engineering & music schools & Ut Campus at large. The roomy master bedroom has enough space to hold a full size bed and a small desk. The bathroom is light filled, has been recently refurbished & t boasts a generously sized counter & plenty of lower under cabinet storage space. The kitchen has an upgraded stove with self cleaning oven for added convenience & a 2 sided white porcelain sink with a newish faucet. The living/dining & breakfast bar areas, open to a charming balcony that overlooks a small courtyard. This space offers, yet another inviting option to get some fresh air, while studying for exams. Additionally, this sweet condo is steps away from the utility room & in close proximity to the sun terrace & to an unground pool. The Pointe Condominiums is easily accessible to I-35 and therefore, to SOCO and other fun destinations in the Austin area. Must see to appreciate. Easy to show.
Listing Agent
Edie Finch Properties Brokerage Phone: (512) 633-3017 License #0359529 Listed on: 05/20/2025
Condo Details
Home Type
- Condominium
Year Built
- Built in 1970 | Remodeled
Lot Details
- North Facing Home
- Private Entrance
- Wooded Lot
- Few Trees
Interior Spaces
- 621 Sq Ft Home
- 1-Story Property
- Partially Furnished
- Ceiling Fan
- Window Treatments
- Laminate Flooring
- Property Views
Kitchen
- Open to Family Room
- Eat-In Kitchen
- Breakfast Bar
- Electric Range
- Microwave
- Dishwasher
Bedrooms and Bathrooms
- 1 Primary Bedroom on Main
- Walk-In Closet
- 1 Full Bathroom
Home Security
Parking
- 1 Car Detached Garage
- Enclosed Parking
- Driveway
- Electric Gate
- Parking Lot
Accessible Home Design
- Accessible Full Bathroom
- Accessible Common Area
- Accessible Closets
- No Carpet
Outdoor Features
- Uncovered Courtyard
- Covered Patio or Porch
- Exterior Lighting
Schools
- Lee Elementary School
- Kealing Middle School
- Mccallum High School
Utilities
- Cooling System Powered By Gas
- Central Heating and Cooling System
- Heating System Uses Natural Gas
Listing and Financial Details
- Security Deposit $1,250
- Tenant pays for all utilities
- The owner pays for association fees, common area maintenance, grounds care, sewer, taxes, water
- Renewal Option
- $50 Application Fee
- Assessor Parcel Number 02150803070041
Community Details
Overview
- Property has a Home Owners Association
- 65 Units
- The Pointe Condominiums Subdivision
- Property managed by Real Manage
Amenities
- Rooftop Deck
- Sundeck
- Courtyard
- Common Area
- Community Mailbox
Recreation
Security
- Gated Community
- Fire and Smoke Detector
Map
About The Pointe
Property History
| Date | Event | Price | List to Sale | Price per Sq Ft |
|---|---|---|---|---|
| 12/17/2025 12/17/25 | Price Changed | $1,250 | -7.4% | $2 / Sq Ft |
| 08/27/2025 08/27/25 | Price Changed | $1,350 | -3.6% | $2 / Sq Ft |
| 06/16/2025 06/16/25 | Price Changed | $1,400 | -3.4% | $2 / Sq Ft |
| 05/20/2025 05/20/25 | For Rent | $1,450 | +3.6% | -- |
| 09/29/2023 09/29/23 | Rented | $1,400 | 0.0% | -- |
| 09/28/2023 09/28/23 | Under Contract | -- | -- | -- |
| 07/12/2023 07/12/23 | For Rent | $1,400 | +27.3% | -- |
| 07/14/2020 07/14/20 | Rented | $1,100 | 0.0% | -- |
| 07/07/2020 07/07/20 | For Rent | $1,100 | 0.0% | -- |
| 07/31/2017 07/31/17 | Rented | $1,100 | 0.0% | -- |
| 07/08/2017 07/08/17 | Price Changed | $1,100 | +4.8% | $2 / Sq Ft |
| 06/05/2017 06/05/17 | For Rent | $1,050 | +10.5% | -- |
| 10/31/2016 10/31/16 | Rented | $950 | 0.0% | -- |
| 10/31/2016 10/31/16 | Under Contract | -- | -- | -- |
| 07/06/2016 07/06/16 | For Rent | $950 | +11.8% | -- |
| 05/31/2014 05/31/14 | Rented | $850 | 0.0% | -- |
| 05/31/2014 05/31/14 | Under Contract | -- | -- | -- |
| 05/30/2014 05/30/14 | For Rent | $850 | -- | -- |
Source: Unlock MLS (Austin Board of REALTORS®)
MLS Number: 9655538
APN: 208967
- 910 Duncan Ln Unit 57
- 3508 Red River St
- 3407 Hampton Rd Unit A and B
- 912 E 32nd St Unit 101
- 3507 Harmon Ave
- 3110 Red River St Unit D-212
- 3110 Red River St Unit 220
- 3703 Harmon Ave Unit 205
- 3703 Harmon Ave Unit 103
- 3703 Harmon Ave Unit 206
- 906 E 38 1 2 St
- 712 Harris Ave Unit 1
- 3405 Woodrow St
- 3710 Hollywood Ave
- 3312 Lafayette Ave
- 609 Texas Ave
- 1202 E 29th St Unit B
- 1202 E 29th St
- 1202 E 29th St Unit A
- 3710 Liberty St
- 910 Duncan Ln Unit 11
- 910 Duncan Ln Unit 26
- 910 Duncan Ln Unit 7
- 910 Duncan Ln Unit 16
- 910 Duncan Ln Unit 19
- 910 Duncan Ln Unit 56
- 910 Duncan Ln Unit 52
- 910 Duncan Ln Unit 57
- 910 Duncan Ln Unit 48
- 910 Duncan Ln Unit 49
- 910 Duncan Ln Unit 61
- 3401 Red River
- 907 Duncan Ln Unit 302
- 910 Duncan Ln Unit ID1385483P
- 3320 Harmon Ave
- 910 Keith Ln
- 3400 Harmon Ave
- 923 Keith Ln
- 911 Keith Ln Unit 10
- 917 Keith Ln Unit A
