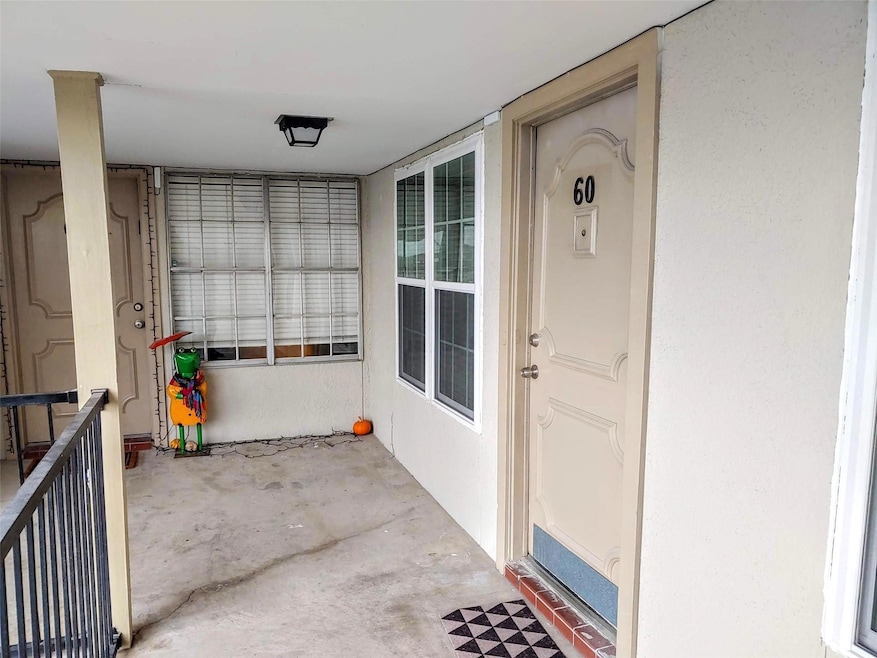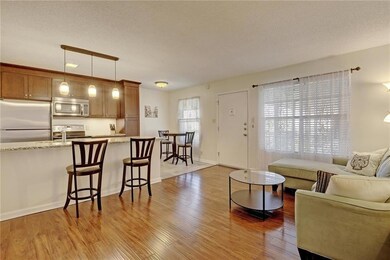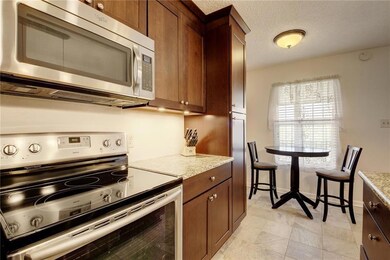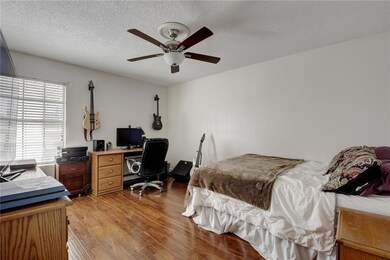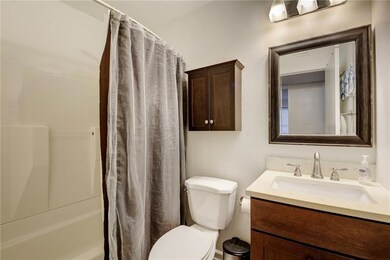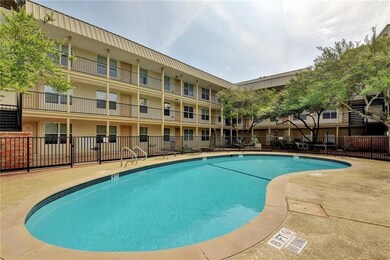The Pointe 910 Duncan Ln Unit 60 Austin, TX 78705
Hancock NeighborhoodHighlights
- Gated Community
- City View
- Community Pool
- Russell Lee Elementary School Rated A-
- Wood Flooring
- Stainless Steel Appliances
About This Home
Available 8/1. *no dog allowed per HOA rule*. Quiet, Comfortable, Top-Floor Unit. Updated kitchen with stainless steel appliances and granite countertop. Great location with walking distance to UT, Hyde Park restaurants, and very easy access to I-35 that makes getting anywhere in Austin a breeze. The complex is only accessible via a FOB, and there is gated parking which provides for great comfort in security.
Listing Agent
Azure Realty Group, LLC Brokerage Phone: (512) 666-0168 License #0636750 Listed on: 06/09/2025
Condo Details
Home Type
- Condominium
Est. Annual Taxes
- $3,026
Year Built
- Built in 1970
Lot Details
- West Facing Home
- Privacy Fence
- Fenced
Home Design
- Slab Foundation
- Composition Roof
- Masonry Siding
Interior Spaces
- 588 Sq Ft Home
- 1-Story Property
- Window Treatments
Kitchen
- Breakfast Bar
- Free-Standing Range
- Microwave
- Dishwasher
- Stainless Steel Appliances
- Disposal
Flooring
- Wood
- Laminate
Bedrooms and Bathrooms
- 1 Main Level Bedroom
- Walk-In Closet
- 1 Full Bathroom
Home Security
Parking
- 1 Parking Space
- Private Parking
- Outside Parking
- Assigned Parking
Schools
- Lee Elementary School
- Kealing Middle School
- Mccallum High School
Utilities
- Central Heating and Cooling System
- Electric Water Heater
Listing and Financial Details
- Security Deposit $1,400
- Tenant pays for all utilities
- The owner pays for association fees, taxes
- 12 Month Lease Term
- $47 Application Fee
- Assessor Parcel Number 02150803070070
Community Details
Overview
- Property has a Home Owners Association
- 60 Units
- Pointe Condo Amd Subdivision
Amenities
- Community Barbecue Grill
- Picnic Area
- Courtyard
- Laundry Facilities
Recreation
Pet Policy
- Pet Deposit $350
- Cats Allowed
- Small pets allowed
Security
- Gated Community
- Fire and Smoke Detector
Map
About The Pointe
Source: Unlock MLS (Austin Board of REALTORS®)
MLS Number: 2384206
APN: 208996
- 830 Harris Ave
- 3508 Red River St
- 818 Harris Ave
- 912 E 32nd St Unit 101
- 3507 Harmon Ave
- 3110 Red River St Unit C403
- 3110 Red River St Unit 220
- 3703 Harmon Ave Unit 205
- 3703 Harmon Ave Unit 103
- 3703 Harmon Ave Unit 206
- 906 E 38 1 2 St
- 712 Harris Ave Unit 1
- 2905 Swisher St Unit 207
- 3905 Willbert Rd
- 3713 Robinson Ave
- 3907 Becker Ave
- 3710 Hollywood Ave
- 3304 Harris Park Ave
- 3312 Lafayette Ave
- 609 Texas Ave
- 910 Duncan Ln Unit 16
- 910 Duncan Ln Unit 52
- 910 Duncan Ln Unit 7
- 910 Duncan Ln Unit 20
- 910 Duncan Ln Unit 49
- 910 Duncan Ln Unit 31
- 910 Duncan Ln Unit 56
- 910 Duncan Ln Unit 48
- 3401 Red River
- 911 Duncan Ln
- 3320 Harmon Ave
- 914 Keith Ln
- 910 Keith Ln
- 3400 Harmon Ave
- 911 Keith Ln Unit 11
- 911 Keith Ln Unit 10
- 915 Keith Ln Unit 101
- 915 Keith Ln Unit 102
- 915 Keith Ln Unit 103
- 915 Keith Ln Unit 104
