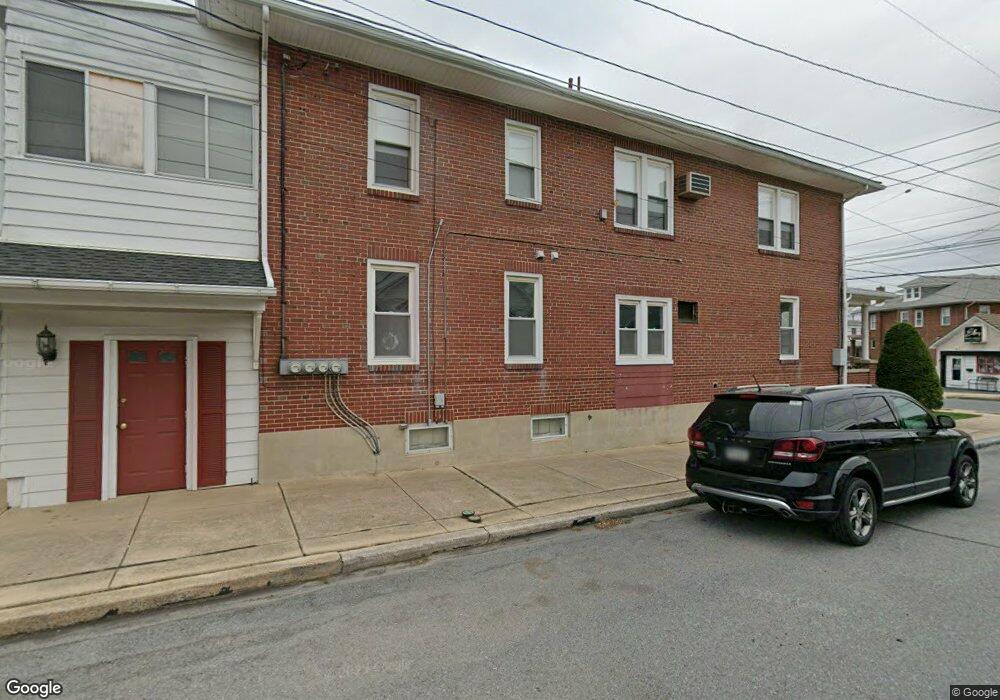910 E Bellevue Ave Unit 1 EAST Reading, PA 19605
1
Bed
1
Bath
624
Sq Ft
4,792
Sq Ft
About This Home
This home is located at 910 E Bellevue Ave Unit 1 EAST, Reading, PA 19605. 910 E Bellevue Ave Unit 1 EAST is a home located in Berks County with nearby schools including Muhlenberg Elementary Center, C E Cole Intermediate School, and Muhlenberg Junior High School.
Create a Home Valuation Report for This Property
The Home Valuation Report is an in-depth analysis detailing your home's value as well as a comparison with similar homes in the area
Home Values in the Area
Average Home Value in this Area
Map
Nearby Homes
- 3431 Fairfield St
- 3416 Kutztown Rd
- 3423 Boyer St
- 1106 E Bellevue Ave
- 3318 Fremont St
- 3611 Kutztown Rd
- 801 Belmont Ave
- 3329 Montclare St
- 3428 Raymond St
- 3219 Marion St
- 3019 Kutztown Rd
- 3015 Marion St
- 101 Girard Ave
- 2920 Kutztown Rd
- 11 Seminary Ave
- 11 Monroe St
- 207 George St
- 22 Monroe St
- 505 Centre St
- 437 Jefferson St
- 910 E Bellevue Ave Unit 1 East - First Floor
- 910 E Bellevue Ave
- 1000 E Bellevue Ave
- 3429 Kutztown Rd
- 1001 E Bellevue Ave
- 3507 Kutztown Rd
- 1002 E Bellevue Ave
- 3432 Fairfield St
- 3509 Kutztown Rd
- 1003 E Bellevue Ave
- 3439 Fairfield St
- 3425 Kutztown Rd Unit 2
- 3425 Kutztown Rd
- 3437 Fairfield St
- 1004 E Bellevue Ave
- 15530 Kutztown Rd
- 1005 E Bellevue Ave
- 3435 Fairfield St
- 3423 Kutztown Rd
- 3433 Fairfield St
Your Personal Tour Guide
Ask me questions while you tour the home.
