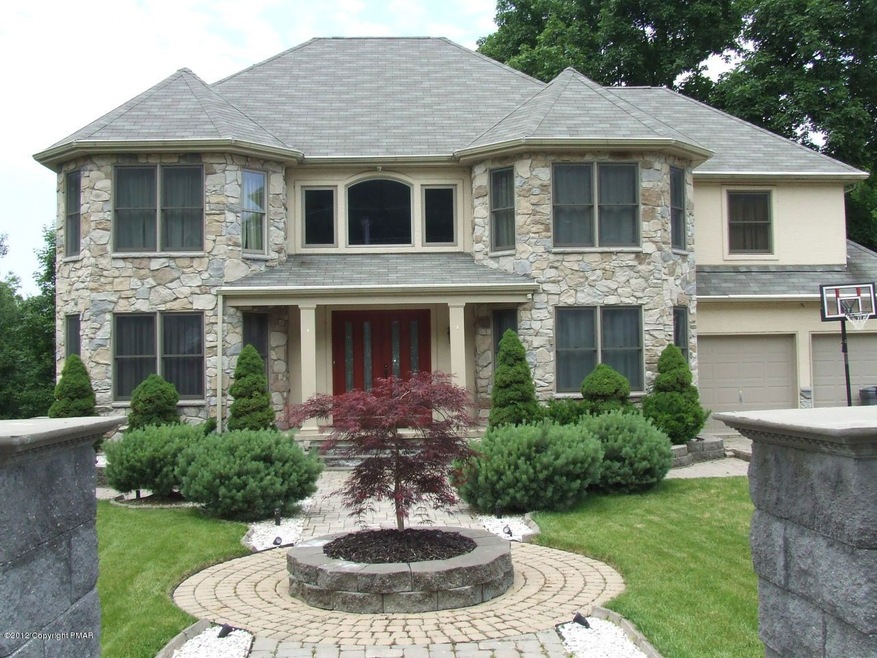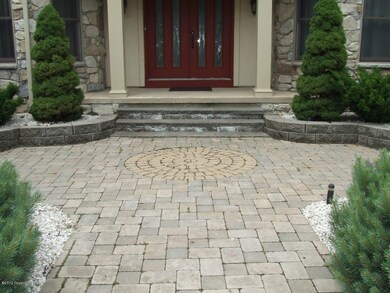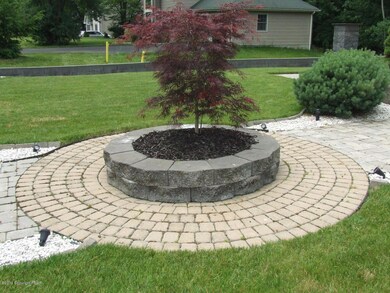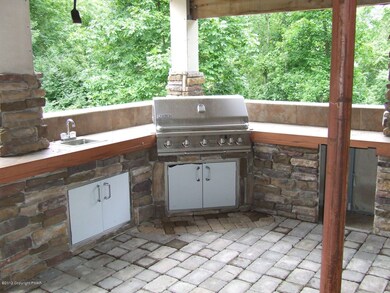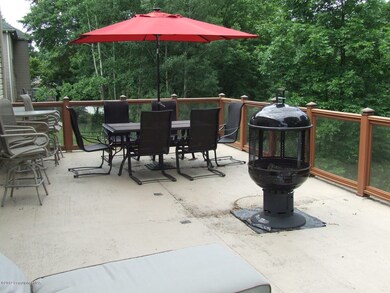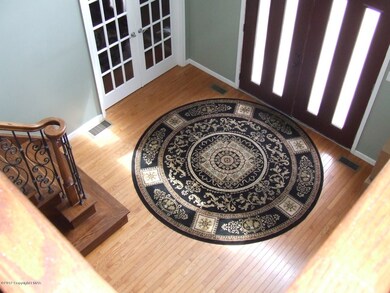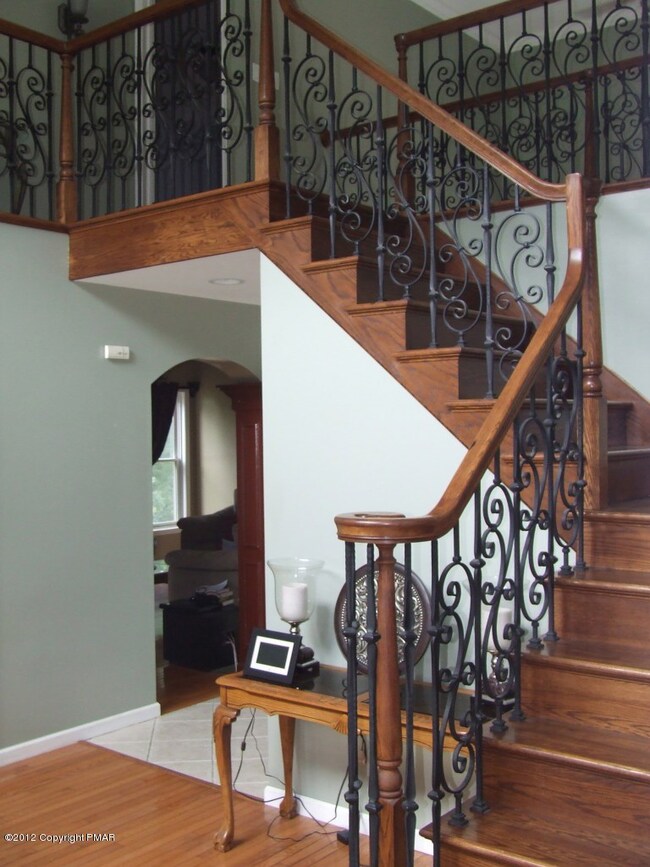
910 Horizon Dr Stroudsburg, PA 18360
Highlights
- Colonial Architecture
- Cathedral Ceiling
- Main Floor Primary Bedroom
- Deck
- Wood Flooring
- Bonus Room
About This Home
As of February 2023Absolute Beauty w/Upgrades Galore & Gorgeous Hardscape Landscaping! Spacious 3 Bed, 2.5 Bath Colonial w/Over 2,800 Square Feet of Living Space & Grand Foyer features a Wrought Iron Banister & Motorized Chandelier. Custom Cabinetry in the Eat-In Kitchen Area, Sub Zero Refrigerator, Double Steel Wall Ovens & 7ft Island w/Breakfast Bar. Formal Dining Room w/Glass French Doors, 1st Floor Office,Dynamic Archways,Hardwood & Tile Floors throughout the Main Level plus Family Room w/Gas Fireplace and Marble & Wood Mantle. Master Suite is Entire Side of 2nd Floor w/2 Sets of Trey Ceilings, Sitting Rm w/Balcony, CA Closets & Master Bath w/Jacuzzi, Walk In Tiled Shower, Dual Vanity & More. Lower Level is Partially Finished, 2 Decks,Top Deck is 15x32 Concrete, Lower Deck has Outdoor Kitchen!
Last Agent to Sell the Property
James Galligan
Keller Williams Real Estate - Stroudsburg Listed on: 06/11/2012
Last Buyer's Agent
Metin Gencturk
Smart Way America Realty
Home Details
Home Type
- Single Family
Year Built
- Built in 2003
Lot Details
- 0.52 Acre Lot
- Level Lot
- Cleared Lot
Parking
- 2 Car Attached Garage
Home Design
- Colonial Architecture
- Brick or Stone Mason
- Fiberglass Roof
- Asphalt Roof
- Vinyl Siding
- Synthetic Stucco Exterior
Interior Spaces
- 2,882 Sq Ft Home
- 2-Story Property
- Cathedral Ceiling
- Ceiling Fan
- Fireplace
- Insulated Windows
- Family Room
- Dining Room
- Den
- Bonus Room
- First Floor Utility Room
- Storage
- Utility Room
- Storm Doors
Kitchen
- Eat-In Kitchen
- Electric Oven
- Electric Range
- Microwave
- Dishwasher
- Kitchen Island
Flooring
- Wood
- Carpet
- Ceramic Tile
Bedrooms and Bathrooms
- 3 Bedrooms
- Primary Bedroom on Main
- Walk-In Closet
- Primary bathroom on main floor
Laundry
- Laundry Room
- Laundry on main level
- Washer and Electric Dryer Hookup
Partially Finished Basement
- Walk-Out Basement
- Basement Fills Entire Space Under The House
- Exterior Basement Entry
Outdoor Features
- Balcony
- Deck
- Covered patio or porch
- Outdoor Storage
- Outdoor Grill
Utilities
- Forced Air Heating and Cooling System
- Heating System Uses Propane
- Propane Water Heater
- Satellite Dish
- Cable TV Available
Community Details
- No Home Owners Association
Listing and Financial Details
- Assessor Parcel Number 17.91840
- Tax Block Lot 708 Sec 4
Ownership History
Purchase Details
Home Financials for this Owner
Home Financials are based on the most recent Mortgage that was taken out on this home.Purchase Details
Home Financials for this Owner
Home Financials are based on the most recent Mortgage that was taken out on this home.Similar Homes in Stroudsburg, PA
Home Values in the Area
Average Home Value in this Area
Purchase History
| Date | Type | Sale Price | Title Company |
|---|---|---|---|
| Deed | $550,000 | -- | |
| Deed | $230,000 | None Available |
Mortgage History
| Date | Status | Loan Amount | Loan Type |
|---|---|---|---|
| Previous Owner | $250,000 | New Conventional | |
| Previous Owner | $225,834 | FHA | |
| Previous Owner | $293,600 | New Conventional | |
| Previous Owner | $290,000 | Purchase Money Mortgage | |
| Previous Owner | $90,000 | Stand Alone Refi Refinance Of Original Loan | |
| Closed | $0 | Purchase Money Mortgage |
Property History
| Date | Event | Price | Change | Sq Ft Price |
|---|---|---|---|---|
| 02/28/2023 02/28/23 | Sold | $550,000 | -3.5% | $135 / Sq Ft |
| 01/18/2023 01/18/23 | Pending | -- | -- | -- |
| 01/03/2023 01/03/23 | For Sale | $569,900 | +147.8% | $140 / Sq Ft |
| 07/10/2013 07/10/13 | Sold | $230,000 | -23.3% | $80 / Sq Ft |
| 10/23/2012 10/23/12 | Pending | -- | -- | -- |
| 06/10/2012 06/10/12 | For Sale | $299,900 | -- | $104 / Sq Ft |
Tax History Compared to Growth
Tax History
| Year | Tax Paid | Tax Assessment Tax Assessment Total Assessment is a certain percentage of the fair market value that is determined by local assessors to be the total taxable value of land and additions on the property. | Land | Improvement |
|---|---|---|---|---|
| 2025 | $2,609 | $316,440 | $38,400 | $278,040 |
| 2024 | $2,134 | $316,440 | $38,400 | $278,040 |
| 2023 | $10,563 | $316,440 | $38,400 | $278,040 |
| 2022 | $10,785 | $316,440 | $38,400 | $278,040 |
| 2021 | $10,454 | $316,440 | $38,400 | $278,040 |
| 2020 | $10,311 | $316,440 | $38,400 | $278,040 |
| 2019 | $8,994 | $47,700 | $6,000 | $41,700 |
| 2018 | $9,595 | $47,700 | $6,000 | $41,700 |
| 2017 | $9,595 | $47,700 | $6,000 | $41,700 |
| 2016 | $1,805 | $47,700 | $6,000 | $41,700 |
| 2015 | -- | $47,700 | $6,000 | $41,700 |
| 2014 | -- | $47,700 | $6,000 | $41,700 |
Agents Affiliated with this Home
-
James Galligan

Seller's Agent in 2023
James Galligan
Keller Williams Real Estate - Stroudsburg 803 Main
(570) 656-2235
37 in this area
782 Total Sales
-
(
Buyer's Agent in 2023
(Bucks) BCAR Member
NON MEMBER
-
M
Buyer's Agent in 2013
Metin Gencturk
Smart Way America Realty
Map
Source: Pocono Mountains Association of REALTORS®
MLS Number: 12-5267
APN: 17.91840
- 326 Edgemont Rd
- 1031 Red Maple Ln
- 212 Kims Way Unit 212
- Lot 6 Edgemont Rd
- LOT Edgemont Rd
- Lot 5 Edgemont Rd
- Lot 7 Edgemont Dr
- 938 Chipperfield Dr
- 810 Church St
- 469 Edgemont Rd
- 0 Long Woods Dr
- 7112 Howell Terrace
- 7136 Howell Terrace
- 107 Holmgren Dr
- 108 Holmgren Dr
- Lot 4 Northgate Rd
- 840 Columbus Ave
- 707 Avenue F
- 846 Thomas St
- 1198 W Main St
