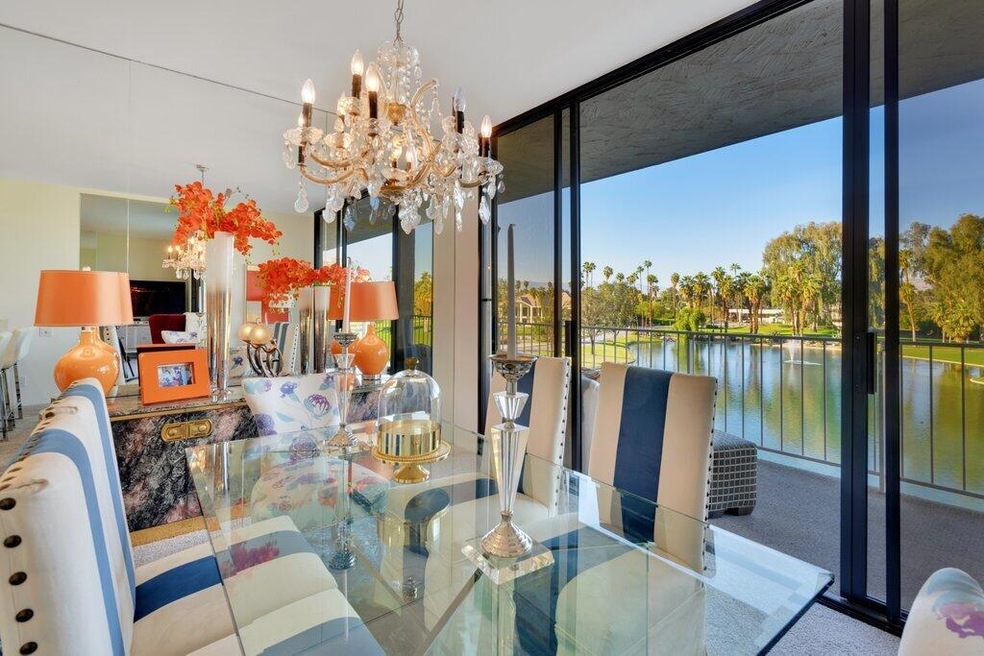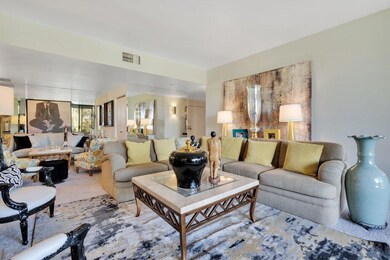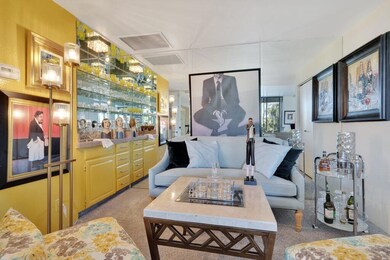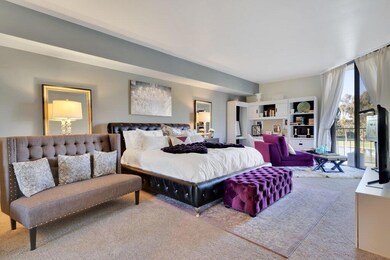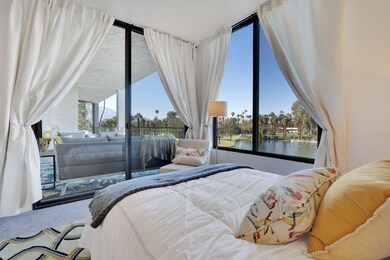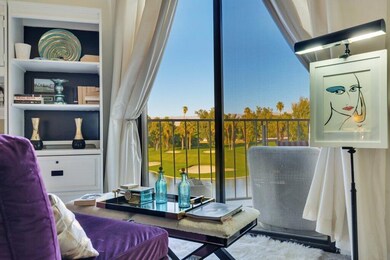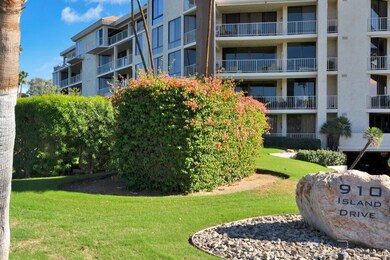Desert Island 910 Island Dr Unit 302 Rancho Mirage, CA 92270
Highlights
- Golf Course Community
- In Ground Pool
- Golf Course View
- Fitness Center
- Gated Community
- Community Lake
About This Home
Situated right across Annenberg Estate ''Sunnylands'' is this stunning, fully furnished turnkey unit, featuring an expansive and panoramic view of mountains and lakes. Sophisticated interior design and decoration not only will allow you to relax your everyday stay to the fullest, it will make you a very proud host whenever you invite friends over for dinner as the house is designed with both indoor and outdoor entertaining area. With 2 bedrooms and 2 full bath, this is a real holiday retreat in the desert! Summer special starting from June to September at $3999 per month.
Condo Details
Home Type
- Condominium
Est. Annual Taxes
- $5,110
Year Built
- Built in 1980
Property Views
Interior Spaces
- 2,159 Sq Ft Home
- 1-Story Property
- Furnished
- Electric Fireplace
- Living Room with Fireplace
- Dining Area
- Marble Flooring
- Dryer
Kitchen
- Breakfast Bar
- Convection Oven
- Gas Oven
- Range Hood
- Microwave
- Ice Maker
- Dishwasher
- Marble Countertops
- Disposal
Bedrooms and Bathrooms
- 2 Bedrooms
- 2 Full Bathrooms
Parking
- 2 Car Attached Garage
- Assigned Parking
Pool
- In Ground Pool
- Heated Spa
- In Ground Spa
Additional Features
- Sprinkler System
- Central Heating and Cooling System
Listing and Financial Details
- Security Deposit $5,999
- Assessor Parcel Number 688063034
Community Details
Overview
- Condo Association YN
- Desert Island Subdivision
- Community Lake
Amenities
- Community Barbecue Grill
- Clubhouse
- Elevator
- Lobby
Recreation
- Golf Course Community
- Community Playground
Pet Policy
- Pet Restriction
Security
- Security Guard
- 24 Hour Access
- Gated Community
Map
About Desert Island
Source: California Desert Association of REALTORS®
MLS Number: 219129944
APN: 688-063-034
- 900 Island Dr Unit 106
- 900 Island Dr Unit 301
- 212 N Kavenish Dr
- 899 Island Dr Unit 304
- 31 N Kavenish Dr
- 285 Kavenish Dr
- 1 Von Dehn Rd
- 11 Whittier Ct
- 6 Amherst Ct
- 8 Stanford Dr
- 9 Whittier Ct
- 9 Swarthmore Ct
- 6 Stanford Dr
- 9 Furman Ct
- 261 Kavenish Dr
- 6 Trojan Ct
- 6 Whittier Ct
- 5 Seton Ct
- 66 Dartmouth Dr
- 182 Kavenish Dr
- 910 Island Dr Unit 207
- 910 Island Dr Unit 113
- 240 Kavenish Dr
- 1 Swarthmore Ct
- 11 Whittier Ct
- 21 Dartmouth Dr
- 6 Stanford Dr
- 4 Dartmouth Dr
- 1 Dartmouth Dr
- 8 Tulane Ct
- 70 Dartmouth Dr
- 31 Stanford Dr
- 192 Kavenish Dr
- 130 Columbia Dr
- 34 Columbia Dr
- 27 Stanford Dr
- 100 Columbia Dr
- 15 Columbia Dr
- 115 Columbia Dr
- 49 Columbia Dr
