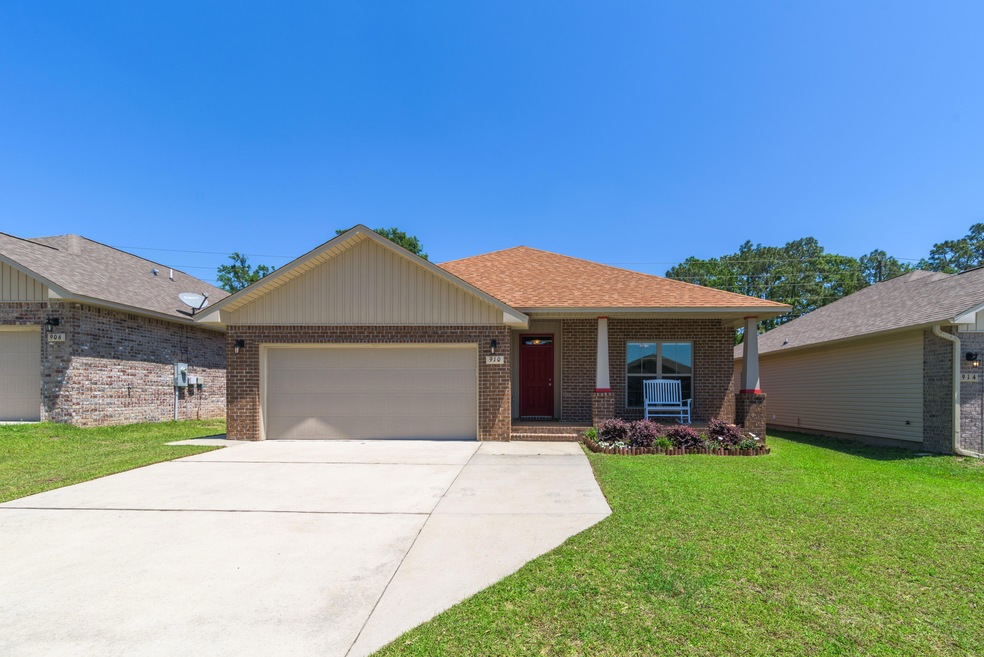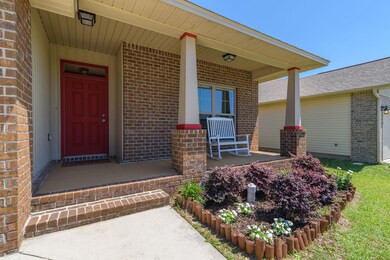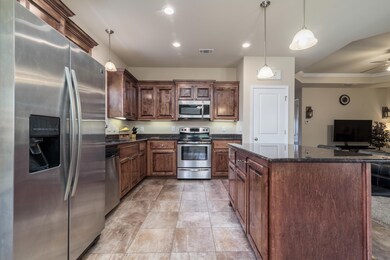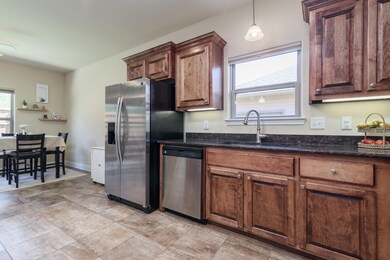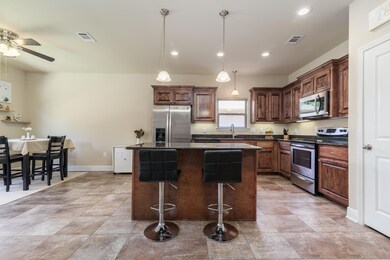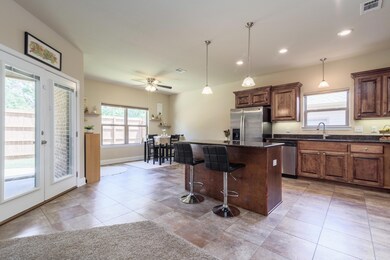
910 John Deere Ln Cantonment, FL 32533
Highlights
- Craftsman Architecture
- Enclosed patio or porch
- Separate Outdoor Workshop
- Vaulted Ceiling
- Walk-In Pantry
- Hurricane or Storm Shutters
About This Home
As of July 2021Nestled in Jaxon Estates, this spacious craftsman style home offers an open floorplan and a screen enclosed patio with Levelor blinds throughout the home. The kitchen comes equipped with granite counter tops, stainless steel appliances, fridge with ice and water dispenser, pantry, electric cook top and island with breakfast bar and additional storage. Just off the kitchen is the dining area suitable for a table seating 6 people. The spacious living room has trey ceilings and a ceiling fan. The master suite offers his-and-hers walk-in closets and the bathroom has a double granite vanity, large garden tub, separate walk-in shower, water closet and linen closet for additional storage. The 2 additional bedrooms and full bathroom are located on the front side of the house. The second bathroom h Nestled in Jaxon Estates, this spacious craftsman style home offers an open floorplan and a screen enclosed patio with Levelor blinds throughout the home. The kitchen comes equipped with granite counter tops, stainless steel appliances, fridge with ice and water dispenser, pantry, electric cook top and island with breakfast bar and additional storage. Just off the kitchen is the dining area suitable for a table seating 6 people. The spacious living room has trey ceilings and a ceiling fan. The master suite offers his-and-hers walk-in closets and the bathroom has a double granite vanity, large garden tub, separate walk-in shower, water closet and linen closet for additional storage. The 2 additional bedrooms and full bathroom are located on the front side of the house. The second bathroom has a shower/tub combo with granite counter tops and a coat closet in the hall. Other notables are, termite bond, fully fenced back yard with 8 foot privacy fence, yard building, fan in screen enclosed patio, additional storage closet in laundry room, French doors to patio with enclosed blinds, ceiling fans in all bedrooms, tile in bathrooms and kitchen. Just 1.7 miles to Kingsfield Elementary School, 2.1 miles to Ransom Middle School, 3.4 miles to Tate Highschool and 6 miles to the Navy Federal Campus. Check out our full video tour on the MLS and YouTube.
Last Agent to Sell the Property
Keller Williams Realty Gulf Coast License #3292694 Listed on: 05/07/2021

Home Details
Home Type
- Single Family
Est. Annual Taxes
- $2,170
Year Built
- Built in 2016
Lot Details
- 5,227 Sq Ft Lot
- Lot Dimensions are 100x51
- Property fronts a county road
- Back Yard Fenced
- Sprinkler System
Parking
- 2 Car Attached Garage
- Automatic Garage Door Opener
Home Design
- Craftsman Architecture
- Brick Exterior Construction
- Frame Construction
- Dimensional Roof
- Composition Shingle Roof
- Vinyl Trim
Interior Spaces
- 1,866 Sq Ft Home
- 1-Story Property
- Coffered Ceiling
- Tray Ceiling
- Vaulted Ceiling
- Ceiling Fan
- Recessed Lighting
- Double Pane Windows
- Living Room
- Dining Area
Kitchen
- Breakfast Bar
- Walk-In Pantry
- Electric Oven or Range
- Self-Cleaning Oven
- Induction Cooktop
- Microwave
- Ice Maker
- Dishwasher
- Kitchen Island
- Disposal
Flooring
- Wall to Wall Carpet
- Tile
Bedrooms and Bathrooms
- 3 Bedrooms
- En-Suite Primary Bedroom
- 2 Full Bathrooms
- Dual Vanity Sinks in Primary Bathroom
- Separate Shower in Primary Bathroom
- Garden Bath
Laundry
- Laundry Room
- Exterior Washer Dryer Hookup
Home Security
- Hurricane or Storm Shutters
- Fire and Smoke Detector
Outdoor Features
- Enclosed patio or porch
- Separate Outdoor Workshop
- Shed
Schools
- Kingsfield Elementary School
- Ransom Middle School
- Tate High School
Utilities
- Central Heating and Cooling System
- Electric Water Heater
Community Details
- Nonesuch Way Subdivision
Listing and Financial Details
- Assessor Parcel Number 23-1N-31-1200-003-004
Ownership History
Purchase Details
Purchase Details
Home Financials for this Owner
Home Financials are based on the most recent Mortgage that was taken out on this home.Purchase Details
Home Financials for this Owner
Home Financials are based on the most recent Mortgage that was taken out on this home.Purchase Details
Home Financials for this Owner
Home Financials are based on the most recent Mortgage that was taken out on this home.Purchase Details
Similar Homes in the area
Home Values in the Area
Average Home Value in this Area
Purchase History
| Date | Type | Sale Price | Title Company |
|---|---|---|---|
| Quit Claim Deed | $100 | None Listed On Document | |
| Warranty Deed | $279,000 | White Sands Title Agency Llc | |
| Warranty Deed | $190,000 | Reliable Land Title Corp | |
| Deed | $171,700 | -- | |
| Warranty Deed | -- | Attorney |
Mortgage History
| Date | Status | Loan Amount | Loan Type |
|---|---|---|---|
| Previous Owner | $185,000 | New Conventional | |
| Previous Owner | $180,500 | New Conventional |
Property History
| Date | Event | Price | Change | Sq Ft Price |
|---|---|---|---|---|
| 07/07/2021 07/07/21 | Sold | $279,000 | 0.0% | $150 / Sq Ft |
| 05/10/2021 05/10/21 | Pending | -- | -- | -- |
| 05/07/2021 05/07/21 | For Sale | $279,000 | +46.8% | $150 / Sq Ft |
| 05/31/2018 05/31/18 | Sold | $190,000 | +1.3% | $102 / Sq Ft |
| 03/30/2018 03/30/18 | Pending | -- | -- | -- |
| 03/27/2018 03/27/18 | For Sale | $187,500 | +9.3% | $100 / Sq Ft |
| 07/20/2016 07/20/16 | Sold | $171,617 | +4.7% | $96 / Sq Ft |
| 01/28/2016 01/28/16 | Pending | -- | -- | -- |
| 01/28/2016 01/28/16 | For Sale | $163,900 | -- | $92 / Sq Ft |
Tax History Compared to Growth
Tax History
| Year | Tax Paid | Tax Assessment Tax Assessment Total Assessment is a certain percentage of the fair market value that is determined by local assessors to be the total taxable value of land and additions on the property. | Land | Improvement |
|---|---|---|---|---|
| 2024 | $2,170 | $201,256 | -- | -- |
| 2023 | $2,170 | $195,395 | $0 | $0 |
| 2022 | $2,111 | $189,704 | $0 | $0 |
| 2021 | $2,660 | $181,471 | $0 | $0 |
| 2020 | $2,379 | $162,318 | $0 | $0 |
| 2019 | $2,266 | $152,497 | $0 | $0 |
| 2018 | $1,303 | $120,009 | $0 | $0 |
| 2017 | $1,295 | $117,541 | $0 | $0 |
| 2016 | $275 | $15,000 | $0 | $0 |
| 2015 | $274 | $15,000 | $0 | $0 |
| 2014 | $276 | $15,000 | $0 | $0 |
Agents Affiliated with this Home
-

Seller's Agent in 2021
Travis Talley
Keller Williams Realty Gulf Coast
(850) 490-1519
12 in this area
631 Total Sales
-

Buyer's Agent in 2021
Terry Mahoney
KELLER WILLIAMS REALTY GULF COAST
(603) 521-0774
10 in this area
148 Total Sales
-

Seller's Agent in 2018
Doria Davis
Engel & Volkers Pensacola
(850) 291-0684
1 in this area
51 Total Sales
-

Buyer's Agent in 2018
Bruce Baker
RE/MAX
(850) 449-0365
5 in this area
326 Total Sales
-
S
Seller's Agent in 2016
SANDRA MASON
Coldwell Banker Realty
-

Buyer's Agent in 2016
Debra Fall
RE/MAX
(850) 554-1959
9 in this area
137 Total Sales
Map
Source: Emerald Coast Association of REALTORS®
MLS Number: 870850
APN: 23-1N-31-1200-003-004
- 1060 Bretts Way
- 1131&1211 Hwy 297 A
- 1251 Hwy 297 A
- 1142 Maskoke Dr
- 628 Mohegan Cir
- 1426 Promenade Loop
- 452 Broadleaf Cir
- 1632 Slate Dr
- 1636 Slate Dr
- 431 Broadleaf Cir
- 1644 Slate Dr
- 1648 Slate Dr
- 415 Broadleaf Cir
- 2709 Avalon St
- 1673 Quartz Ave
- 2394 Bentley Oaks Dr
- 205 Webb St
- 746 Tate Rd
- 1753 Brightleaf Cir
- 405 Waterbury Ct
