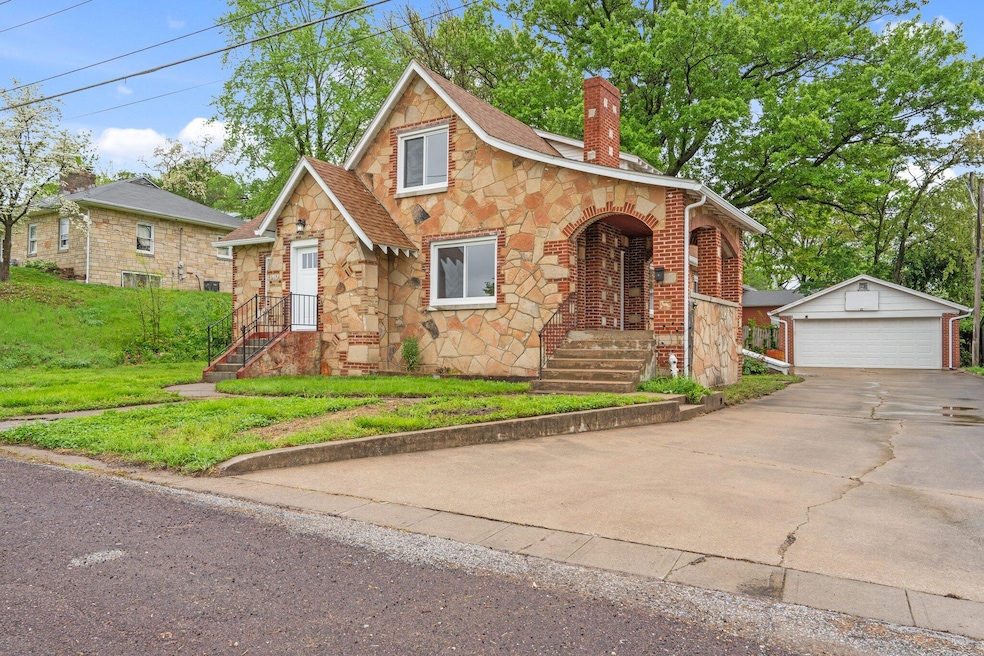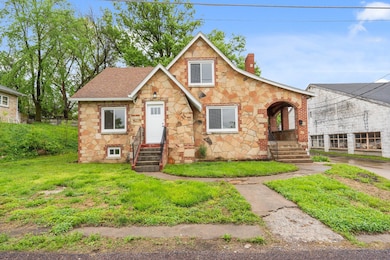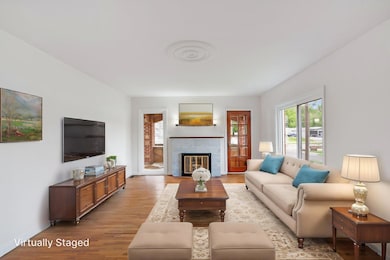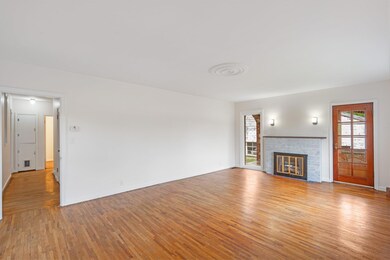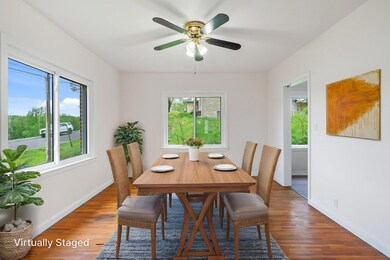
910 Kemper St Boonville, MO 65233
Highlights
- Ranch Style House
- Solid Surface Countertops
- Covered patio or porch
- Wood Flooring
- No HOA
- Formal Dining Room
About This Home
As of July 2025100% FINANCING AVAILABLE THROUGH USDA! Step into timeless elegance with this beautifully remodeled Tudor-style historic home, offering the perfect blend of old-world charm and modern convenience. Featuring 4 spacious bedrooms, 2 full baths, and 1 half bath, this home provides room to roam in every sense. From the moment you enter, you'll be captivated by the character arched doorways, original details, and thoughtful updates throughout. The expansive living spaces flow effortlessly, creating the ideal setting for entertaining or simply stretching out and relaxing. A fully remodeled kitchen and updated bathrooms mean you can move right in without lifting a finger. Need storage or a workshop? The detached garage offers even more flexibility. All of this, just a short stroll from the heart of charming downtown Boonville, shops, dining, and community events await. Move-in ready, loaded with character, and overflowing with space this is the historic home you've been waiting for.
Last Agent to Sell the Property
EXP Realty LLC License #2017030193 Listed on: 05/02/2025

Last Buyer's Agent
Berkshire Hathaway HomeServices | Vision Real Estate License #2015002060

Home Details
Home Type
- Single Family
Est. Annual Taxes
- $1,176
Year Built
- Built in 1920
Lot Details
- Lot Dimensions are 92'x 134'x 61.87'x129.91'
- Partially Fenced Property
- Wood Fence
- Lot Has A Rolling Slope
- Cleared Lot
Parking
- 2 Car Detached Garage
- Driveway
Home Design
- Ranch Style House
- Tudor Architecture
- Brick Veneer
- Concrete Foundation
- Poured Concrete
- Architectural Shingle Roof
- Stone Veneer
Interior Spaces
- 2,603 Sq Ft Home
- Paddle Fans
- Wood Burning Fireplace
- Vinyl Clad Windows
- Living Room with Fireplace
- Formal Dining Room
Kitchen
- Built-In Oven
- Electric Range
- Dishwasher
- Solid Surface Countertops
- Built-In or Custom Kitchen Cabinets
Flooring
- Wood
- Carpet
- Vinyl
Bedrooms and Bathrooms
- 4 Bedrooms
- Bathroom on Main Level
- Bathtub with Shower
Laundry
- Laundry on main level
- Washer and Dryer Hookup
Unfinished Basement
- Interior and Exterior Basement Entry
- Fireplace in Basement
Home Security
- Home Security System
- Fire and Smoke Detector
Outdoor Features
- Covered patio or porch
Schools
- Boonville Elementary And Middle School
- Boonville High School
Utilities
- Forced Air Heating and Cooling System
- Heating System Uses Natural Gas
- High Speed Internet
- Cable TV Available
Community Details
- No Home Owners Association
- Essers Addition Subdivision
Listing and Financial Details
- Assessor Parcel Number 057035003005005000
Ownership History
Purchase Details
Home Financials for this Owner
Home Financials are based on the most recent Mortgage that was taken out on this home.Similar Homes in Boonville, MO
Home Values in the Area
Average Home Value in this Area
Purchase History
| Date | Type | Sale Price | Title Company |
|---|---|---|---|
| Warranty Deed | -- | None Listed On Document |
Mortgage History
| Date | Status | Loan Amount | Loan Type |
|---|---|---|---|
| Open | $180,000 | Construction | |
| Previous Owner | $91,800 | VA | |
| Previous Owner | $0 | No Value Available |
Property History
| Date | Event | Price | Change | Sq Ft Price |
|---|---|---|---|---|
| 07/10/2025 07/10/25 | Sold | -- | -- | -- |
| 06/04/2025 06/04/25 | Pending | -- | -- | -- |
| 05/02/2025 05/02/25 | For Sale | $250,000 | +71.4% | $96 / Sq Ft |
| 01/24/2025 01/24/25 | Sold | -- | -- | -- |
| 12/20/2024 12/20/24 | Pending | -- | -- | -- |
| 12/13/2024 12/13/24 | Price Changed | $145,900 | -3.3% | $54 / Sq Ft |
| 11/11/2024 11/11/24 | For Sale | $150,900 | 0.0% | $56 / Sq Ft |
| 10/20/2024 10/20/24 | Pending | -- | -- | -- |
| 09/07/2024 09/07/24 | For Sale | $150,900 | -- | $56 / Sq Ft |
Tax History Compared to Growth
Tax History
| Year | Tax Paid | Tax Assessment Tax Assessment Total Assessment is a certain percentage of the fair market value that is determined by local assessors to be the total taxable value of land and additions on the property. | Land | Improvement |
|---|---|---|---|---|
| 2024 | $1,176 | $17,390 | $0 | $0 |
| 2023 | $1,176 | $17,390 | $0 | $0 |
| 2022 | $1,086 | $16,130 | $0 | $0 |
| 2021 | $1,114 | $16,610 | $0 | $0 |
| 2020 | $1,069 | $15,830 | $0 | $0 |
| 2019 | $1,052 | $15,680 | $0 | $15,680 |
| 2018 | $901 | $15,680 | $0 | $15,680 |
| 2017 | $920 | $14,380 | $0 | $14,380 |
| 2016 | -- | $14,380 | $0 | $0 |
| 2015 | -- | $14,380 | $0 | $0 |
| 2011 | -- | $14,380 | $0 | $0 |
Agents Affiliated with this Home
-
Megan Walters
M
Seller's Agent in 2025
Megan Walters
EXP Realty LLC
(573) 808-6457
34 in this area
268 Total Sales
-
Kurstin Leonard
K
Seller's Agent in 2025
Kurstin Leonard
EXP Realty LLC
(660) 888-5304
1 in this area
1 Total Sale
-
Lindsay Beckett
L
Buyer's Agent in 2025
Lindsay Beckett
Berkshire Hathaway HomeServices | Vision Real Estate
(573) 268-0466
1 in this area
21 Total Sales
Map
Source: Columbia Board of REALTORS®
MLS Number: 426798
APN: 05-7.0-35-003-005-005.000
