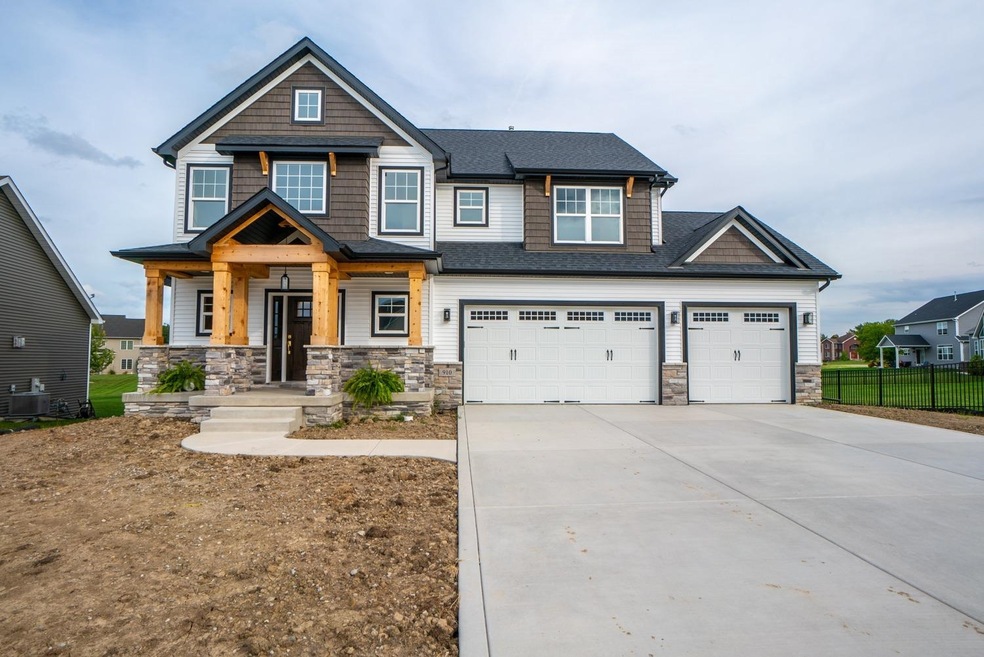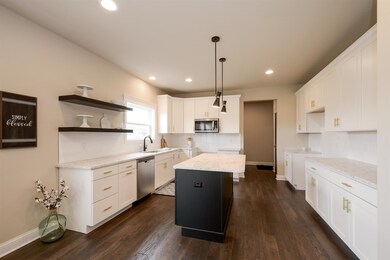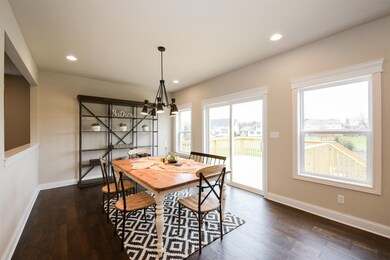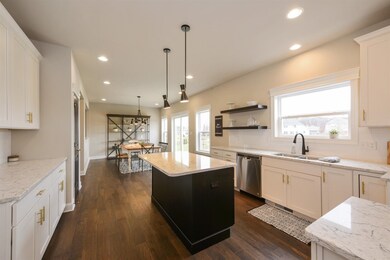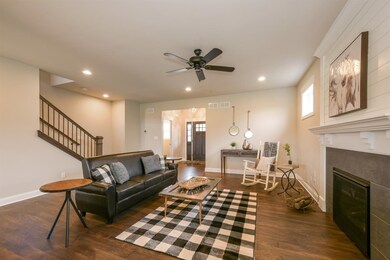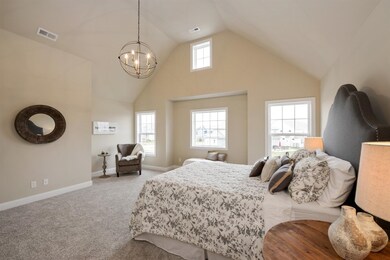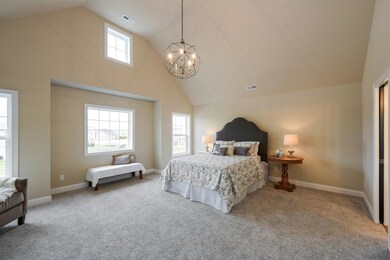
910 Kildare Dr Crown Point, IN 46307
Estimated Value: $539,047 - $701,000
Highlights
- Newly Remodeled
- Deck
- Cathedral Ceiling
- Lake Street Elementary School Rated A
- Recreation Room
- Covered patio or porch
About This Home
As of April 2019Heartland Builders presents the Isabelle. This 4 bed 2.5 home with 2,609 sq ft. is located in the desirable Ellendale Farm neighborhood. The gorgeous craftsman exterior sets the stage for this One of a kind Modern Farmhouse. Exquisite hand scraped wood flooring throughout main level. Large kitchen with HUGE walk in pantry, high end cabinets, granite countertops, and huge island flows into the large eating area big enough for family gatherings. Good size great room with FP and custom mantel. Mudroom off garage with bench/lockers for kids and powder room complete the main level. Upstairs boasts a loft area for an extra hangout/toys, or office space. 3 good size BR, finished 2nd floor laundry and a large master BR with cathedral ceilings, lots of windows, WIC, and lovely ensuite. Full daylight basement with roughed in plumbing, 3.5 car garage drywalled and insulated, 2x6 ext walls, custom trim package, 93% efficient furnace and 14X14 deck. Near schools,shops,and dining. Come see today!!
Last Agent to Sell the Property
Better Homes and Gardens Real License #RB14052225 Listed on: 10/03/2018

Home Details
Home Type
- Single Family
Est. Annual Taxes
- $13,201
Year Built
- Built in 2018 | Newly Remodeled
Lot Details
- 0.32 Acre Lot
HOA Fees
- $35 Monthly HOA Fees
Parking
- 3.5 Car Attached Garage
- Garage Door Opener
Home Design
- Shaker Style Exterior
- Vinyl Siding
- Stone Exterior Construction
Interior Spaces
- 2,609 Sq Ft Home
- 2-Story Property
- Cathedral Ceiling
- Living Room with Fireplace
- Dining Room
- Recreation Room
- Natural lighting in basement
- Laundry Room
Kitchen
- Portable Gas Range
- Microwave
- Dishwasher
Bedrooms and Bathrooms
- 4 Bedrooms
- En-Suite Primary Bedroom
- Bathroom on Main Level
- 2.5 Bathrooms
Outdoor Features
- Deck
- Covered patio or porch
Utilities
- Cooling Available
- Forced Air Heating System
- Heating System Uses Natural Gas
Listing and Financial Details
- Assessor Parcel Number 451618153011000042
Community Details
Overview
- Highlands/Ellendale Farm #3 Subdivision
Building Details
- Net Lease
Ownership History
Purchase Details
Home Financials for this Owner
Home Financials are based on the most recent Mortgage that was taken out on this home.Purchase Details
Home Financials for this Owner
Home Financials are based on the most recent Mortgage that was taken out on this home.Purchase Details
Similar Homes in Crown Point, IN
Home Values in the Area
Average Home Value in this Area
Purchase History
| Date | Buyer | Sale Price | Title Company |
|---|---|---|---|
| Kane Teresa A | -- | Heartland Title Svcs Inc | |
| Heartland Builders Of Nwi Inc | -- | Heartland Title Services Inc | |
| Bbt Custom Homes Inc | -- | Fidelity National Title Co |
Mortgage History
| Date | Status | Borrower | Loan Amount |
|---|---|---|---|
| Open | Kane Teresa A | $450,297 | |
| Closed | Kane Teresa A | $437,470 |
Property History
| Date | Event | Price | Change | Sq Ft Price |
|---|---|---|---|---|
| 04/04/2019 04/04/19 | Sold | $451,000 | 0.0% | $173 / Sq Ft |
| 02/14/2019 02/14/19 | Pending | -- | -- | -- |
| 10/03/2018 10/03/18 | For Sale | $451,000 | -- | $173 / Sq Ft |
Tax History Compared to Growth
Tax History
| Year | Tax Paid | Tax Assessment Tax Assessment Total Assessment is a certain percentage of the fair market value that is determined by local assessors to be the total taxable value of land and additions on the property. | Land | Improvement |
|---|---|---|---|---|
| 2024 | $13,201 | $523,700 | $76,600 | $447,100 |
| 2023 | $5,338 | $480,300 | $76,600 | $403,700 |
| 2022 | $5,064 | $451,000 | $76,600 | $374,400 |
| 2021 | $4,971 | $442,800 | $60,900 | $381,900 |
| 2020 | $4,822 | $429,700 | $60,900 | $368,800 |
| 2019 | $4,819 | $425,500 | $60,900 | $364,600 |
| 2018 | $68 | $900 | $900 | $0 |
| 2017 | $68 | $900 | $900 | $0 |
| 2016 | $0 | $900 | $900 | $0 |
Agents Affiliated with this Home
-
Heather Bahl

Seller's Agent in 2019
Heather Bahl
Better Homes and Gardens Real
(847) 636-3721
29 in this area
77 Total Sales
-
Lisa Grady

Buyer's Agent in 2019
Lisa Grady
McColly Real Estate
(219) 308-6237
214 in this area
524 Total Sales
Map
Source: Northwest Indiana Association of REALTORS®
MLS Number: GNR443556
APN: 45-16-18-153-011.000-042
- 917 Kildare Dr
- 828 Kildare Dr
- 1089 George Ade Ct
- 1080 George Ade Ct
- 12163 S Williams Ct
- 12127 White Oak Dr
- 914 Lillian Russell Ct
- 778 Ronny Ct
- 12276 S Williams Ct
- 701 Quinlan Ct
- 12116 Wallace St
- 11691 Westvalley Dr
- 912 Mary Ellen Dr
- 11556 Baker St
- 11606 Westvalley Dr
- 11531 Westvalley Dr
- 619 Lake St
- 1002 Gordon Ct
- 5905 W 122nd Place
- 1575 S Feather Rock Dr
- 910 Kildare Dr
- 952 Highlands Dr
- 910 Kildare Dr
- 908 Kildare Dr
- 908 Kildare Dr
- 913 Kildare Dr
- 906 Kildare Dr
- 954 Highlands Dr
- 954 Highlands Dr
- 1140 Mary Ellen Dr
- 950 Highlands Dr
- 950 Highlands Dr
- 904 Kildare Dr
- 1138 Mary Ellen Dr
- 1144 Mary Ellen Dr
- 956 Highlands Dr
- 956 Highlands Dr
- 1150 Mary Ellen Dr
- 1156 Mary Ellen Dr
- Lot 33 Kildare Dr
