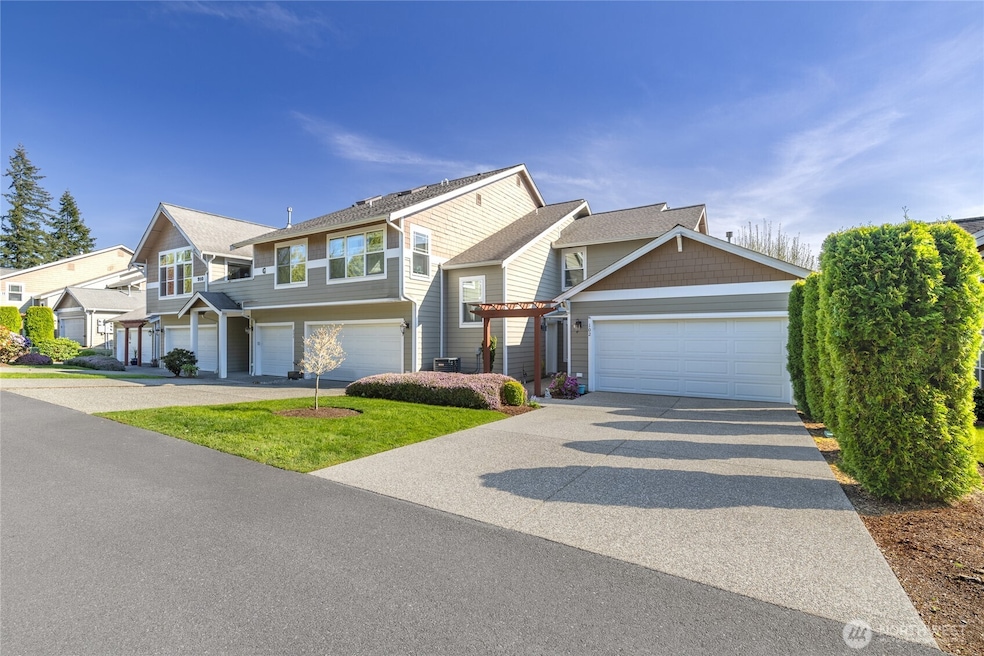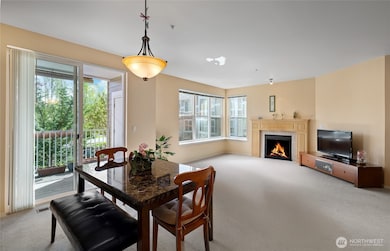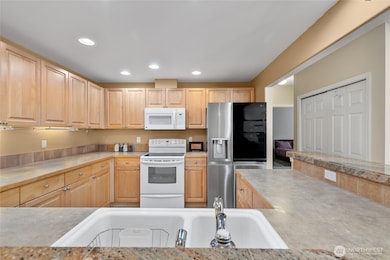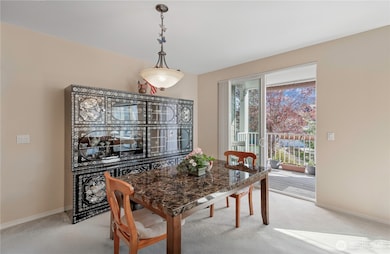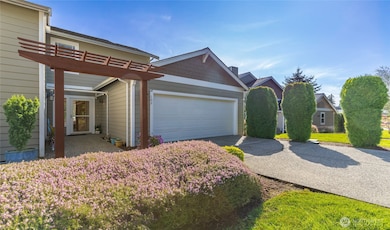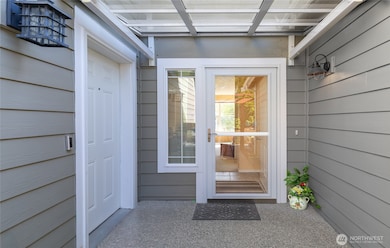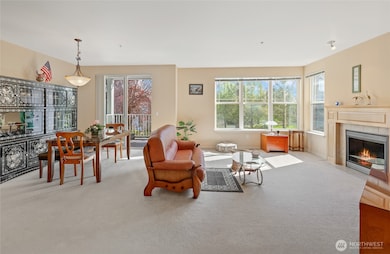
$485,000
- 2 Beds
- 2 Baths
- 1,324 Sq Ft
- 910 Medical Center Dr
- Unit E101
- Arlington, WA
{SINGLE LEVEL LIVING IN NORWOOD GLEN} Experience low maintenance and comfort in this SOUGHT AFTER END UNIT in a well-managed, vibrant 55+ community! First time on the market! Very light and bright and open floor plan in this 2 bedroom home. Welcoming entry into spacious living room boasting a gas fireplace, lots of windows and a separate den! Dining area has a slider to the balcony/storage area.
Jennifer Leigh Windermere RE Arlington
