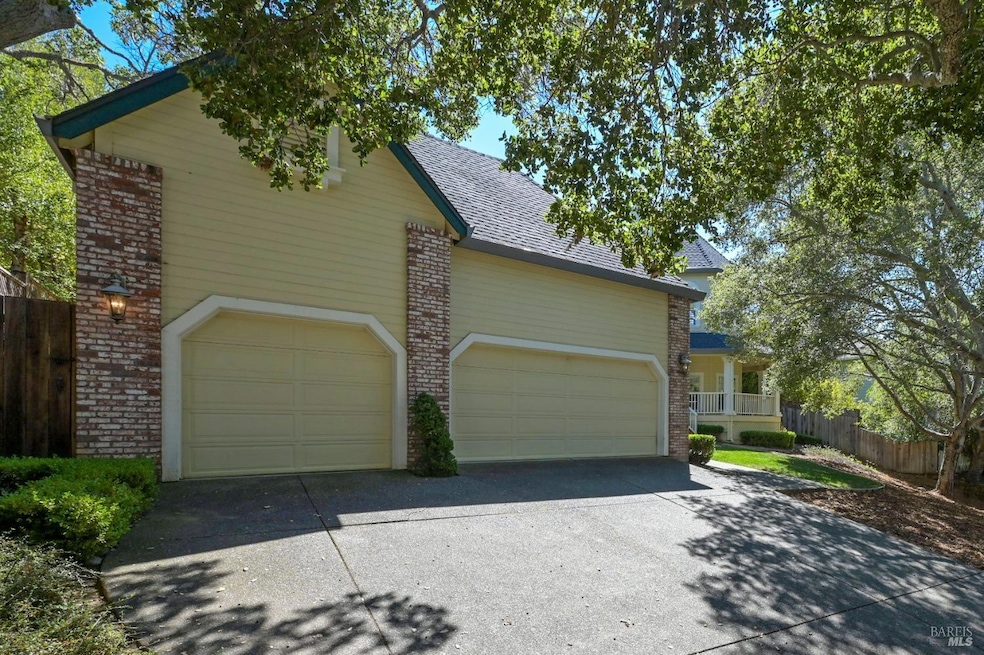
910 Melanie Ct Petaluma, CA 94952
Western Petaluma NeighborhoodHighlights
- Spa
- View of Hills
- Wood Flooring
- Petaluma Junior High School Rated A-
- Fireplace in Primary Bedroom
- Main Floor Bedroom
About This Home
As of October 2024Charming Executive Home with Wrap-Around Porch and Private Yard Discover the perfect blend of elegance and comfort in this beautiful executive-style home on Petaluma's desirable westside. Positioned on an expansive lot, this residence offers a serene retreat with plenty of privacy and stunning views throughout. As you approach, you'll be welcomed by a charming wrap-around porch that invites you to explore the backyard oasis. Inside, the thoughtfully designed floor plan features an abundance of natural light thanks to numerous windows, creating a warm and inviting atmosphere. The downstairs area boasts a chef's kitchen with an oversized pantry, ideal for culinary enthusiasts. Additionally, you'll find a spacious laundry room complete with counter space and a wash basin. The first-floor bedroom offers convenience and flexibility. Upstairs, the primary suite is a true sanctuary, featuring a cozy fireplace and an alcove perfect for a sitting area, home office, or creative space. Two additional bedrooms are also located on this level. The private backyard is an entertainer's dream with elegant pavers and a beautiful patio, perfect for outdoor gatherings. The three-car garage is equipped with a loft, providing ample storage for all your needs.
Last Agent to Sell the Property
Livxplore Real Estate & Lifest License #01237719 Listed on: 09/16/2024
Last Buyer's Agent
Non-Member 999999
Non-member Office
Home Details
Home Type
- Single Family
Est. Annual Taxes
- $11,619
Year Built
- Built in 1993
Lot Details
- 9,570 Sq Ft Lot
- Back Yard Fenced
Parking
- 3 Car Garage
- Front Facing Garage
Property Views
- Hills
- Park or Greenbelt
Home Design
- Split Level Home
- Concrete Foundation
- Composition Roof
Interior Spaces
- 2,768 Sq Ft Home
- 2-Story Property
- 2 Fireplaces
- Awning
- Formal Entry
- Family Room
- Sunken Living Room
- Dining Room
- Home Office
- Storage Room
Kitchen
- Breakfast Area or Nook
- Walk-In Pantry
- Butlers Pantry
- Built-In Gas Range
- Microwave
- Tile Countertops
Flooring
- Wood
- Carpet
Bedrooms and Bathrooms
- 4 Bedrooms
- Main Floor Bedroom
- Fireplace in Primary Bedroom
- Primary Bedroom Upstairs
- Jack-and-Jill Bathroom
- Bathroom on Main Level
- 3 Full Bathrooms
- Dual Sinks
- Bathtub with Shower
Laundry
- Laundry on main level
- Sink Near Laundry
- Washer and Dryer Hookup
Outdoor Features
- Spa
- Wrap Around Porch
Utilities
- Central Heating and Cooling System
Listing and Financial Details
- Assessor Parcel Number 008-401-056-000
Ownership History
Purchase Details
Home Financials for this Owner
Home Financials are based on the most recent Mortgage that was taken out on this home.Purchase Details
Home Financials for this Owner
Home Financials are based on the most recent Mortgage that was taken out on this home.Purchase Details
Home Financials for this Owner
Home Financials are based on the most recent Mortgage that was taken out on this home.Similar Homes in Petaluma, CA
Home Values in the Area
Average Home Value in this Area
Purchase History
| Date | Type | Sale Price | Title Company |
|---|---|---|---|
| Grant Deed | $1,455,000 | First American Title | |
| Grant Deed | $890,000 | Old Republic Title Company | |
| Grant Deed | $395,000 | Chicago Title Company |
Mortgage History
| Date | Status | Loan Amount | Loan Type |
|---|---|---|---|
| Previous Owner | $400,000 | Credit Line Revolving | |
| Previous Owner | $667,500 | New Conventional | |
| Previous Owner | $236,000 | New Conventional | |
| Previous Owner | $50,000 | Credit Line Revolving | |
| Previous Owner | $290,000 | Unknown | |
| Previous Owner | $290,000 | Unknown | |
| Previous Owner | $304,000 | Unknown | |
| Previous Owner | $316,000 | No Value Available |
Property History
| Date | Event | Price | Change | Sq Ft Price |
|---|---|---|---|---|
| 10/11/2024 10/11/24 | Sold | $1,455,000 | +4.0% | $526 / Sq Ft |
| 10/04/2024 10/04/24 | Pending | -- | -- | -- |
| 09/16/2024 09/16/24 | For Sale | $1,399,000 | -- | $505 / Sq Ft |
Tax History Compared to Growth
Tax History
| Year | Tax Paid | Tax Assessment Tax Assessment Total Assessment is a certain percentage of the fair market value that is determined by local assessors to be the total taxable value of land and additions on the property. | Land | Improvement |
|---|---|---|---|---|
| 2025 | $11,619 | $1,455,000 | $582,000 | $873,000 |
| 2024 | $11,619 | $1,069,617 | $427,845 | $641,772 |
| 2023 | $11,619 | $1,048,645 | $419,456 | $629,189 |
| 2022 | $11,294 | $1,028,084 | $411,232 | $616,852 |
| 2021 | $11,079 | $1,007,926 | $403,169 | $604,757 |
| 2020 | $11,174 | $997,591 | $399,035 | $598,556 |
| 2019 | $11,034 | $978,031 | $391,211 | $586,820 |
| 2018 | $10,991 | $958,855 | $383,541 | $575,314 |
| 2017 | $10,758 | $940,055 | $376,021 | $564,034 |
| 2016 | $10,509 | $921,624 | $368,649 | $552,975 |
| 2015 | $10,361 | $907,781 | $363,112 | $544,669 |
| 2014 | $5,984 | $514,509 | $195,381 | $319,128 |
Agents Affiliated with this Home
-
Deb Cheda

Seller's Agent in 2024
Deb Cheda
Livxplore Real Estate & Lifest
(707) 774-8600
3 in this area
53 Total Sales
-
N
Buyer's Agent in 2024
Non-Member 999999
Non-member Office
Map
Source: Bay Area Real Estate Information Services (BAREIS)
MLS Number: 324072220
APN: 008-401-056
