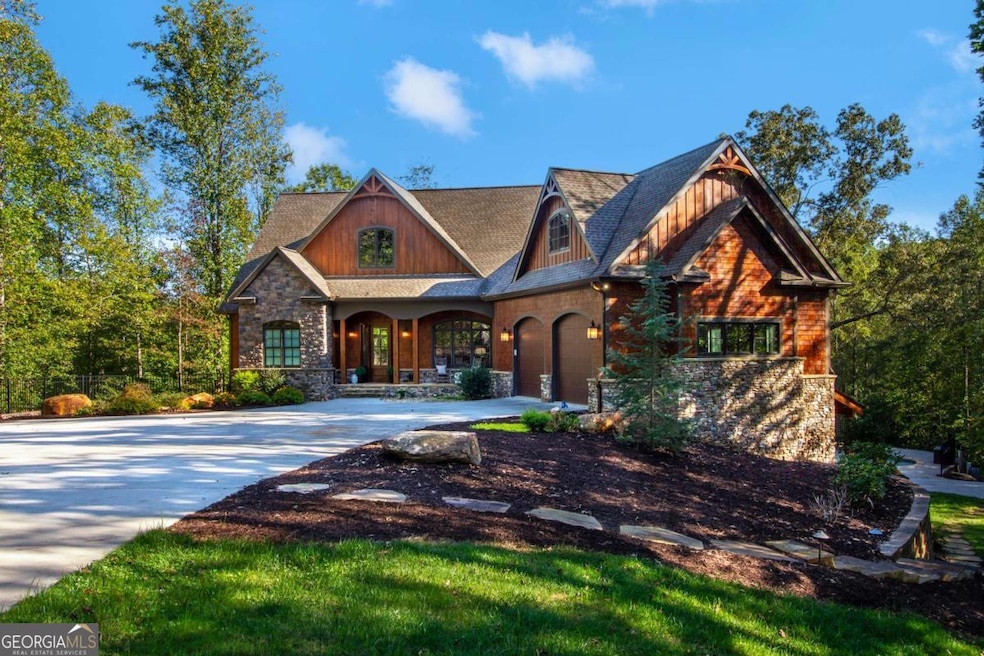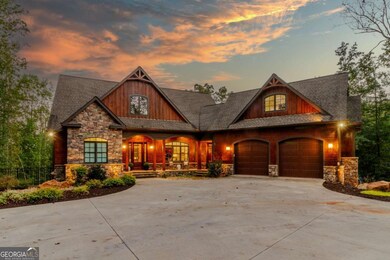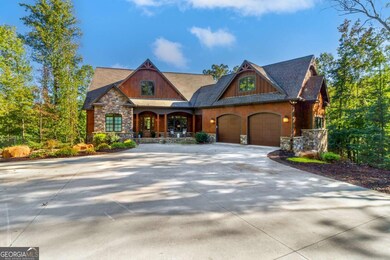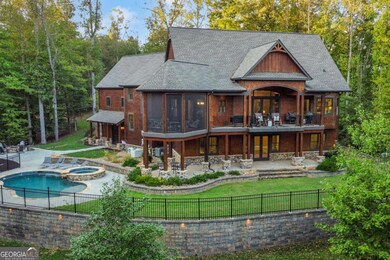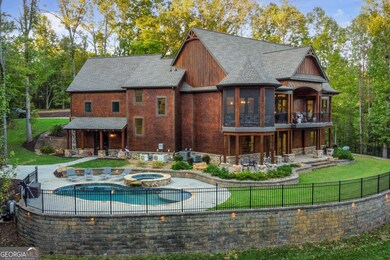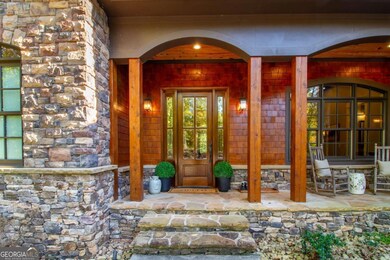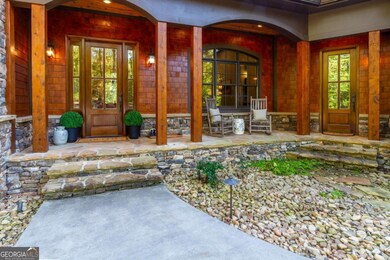910 Miller Calhoun Rd Dahlonega, GA 30533
Estimated payment $9,368/month
Highlights
- Heated In Ground Pool
- Craftsman Architecture
- Seasonal View
- 7.06 Acre Lot
- Deck
- Private Lot
About This Home
Every great property tells a story, and The Timberline was built to stand the test of time. Set on just over seven acres along one of Lumpkin County's most prestigious addresses, this residence offers the rare balance of privacy and proximity-just minutes from historic downtown Dahlonega, acclaimed wineries, and mountain trails, yet worlds away from the ordinary. The arrival sets the tone: a long, paved driveway winds through boulder-framed landscaping and grassy clearings before opening to a broad turnaround. The home rises in cedar shingle, stone, and timber, anchored by a stacked fieldstone watertable and illuminated by extensive outdoor lighting that highlights its architecture against the night sky. Inside, craftsmanship is everywhere. Eight-foot doors, aluminum-clad low-e windows, and German-engineered French and sliding doors connect seamlessly to the outdoors. Ceilings soar-from timber-framed peaks in the great room to tongue-and-groove porches that invite gatherings outside. The open-concept kitchen, dining, and living areas flow effortlessly to a covered stone porch and an octagonal screened porch-perfect for summer suppers or autumn evenings by the fire. The floor plan is as thoughtful as it is beautiful. The primary suite rests privately on one side of the home with a honed trayonyx travertine bath retreat. Boulder steps lead to a flagstone front porch and into a side mudroom and drop zone adjacent to the oversized laundry. A wide staircase climbs to the exercise and bonus room over the garage, along with a walk-in attic offering remarkable storage and mechanical access. On the terrace level, the story continues: four bedrooms, three full bathrooms + one half bath, and a flexible main room that adapts to any need. A second laundry serves this level, while the crown jewel-a golf simulator and game room-opens directly to the pool, spa, and firepit terrace. The PebbleTec pool and hot tub are fully automated, app-controlled, and heated by a dedicated buried propane tank, with a second tank serving the home and generator. Wrought-iron fencing encloses a thoughtfully engineered, level backyard-an ideal flat lawn for play, pets, or entertaining. Details distinguish The Timberline: a whole-home generator with upgraded 12/2 interior wiring for reliability; spray-foam insulation and underground piped downspouts for efficiency; extensive hardscaping and accent boulders for permanence. Every surface reflects intention, from travertine and hewn hardwood floors to custom millwork. A central vacuum system makes upkeep effortless, while a massive built-in safe and abundant storage offer peace of mind. What makes The Timberline remarkable, though, isn't just its features-it's the way it lives. This is a home that entertains easily, works seamlessly, and rests quietly in its setting. Private, yet only minutes to downtown. Elevated, yet warm and welcoming. Built in 2020 and never before offered for sale, The Timberline is more than a home. It is a retreat, a gathering place, and a legacy property ready for its next chapter.
Home Details
Home Type
- Single Family
Est. Annual Taxes
- $8,054
Year Built
- Built in 2019
Lot Details
- 7.06 Acre Lot
- Back Yard Fenced
- Private Lot
- Partially Wooded Lot
- Grass Covered Lot
Home Design
- Craftsman Architecture
- 1.5-Story Property
- Composition Roof
- Wood Siding
- Stone Siding
- Stone
Interior Spaces
- Central Vacuum
- Home Theater Equipment
- Bookcases
- Beamed Ceilings
- High Ceiling
- Ceiling Fan
- Gas Log Fireplace
- Double Pane Windows
- Entrance Foyer
- Family Room
- Combination Dining and Living Room
- Breakfast Room
- Home Office
- Bonus Room
- Game Room
- Screened Porch
- Home Gym
- Wood Flooring
- Seasonal Views
- Fire and Smoke Detector
Kitchen
- Breakfast Bar
- Walk-In Pantry
- Double Oven
- Microwave
- Dishwasher
- Stainless Steel Appliances
- Kitchen Island
- Solid Surface Countertops
- Disposal
Bedrooms and Bathrooms
- 5 Bedrooms | 1 Primary Bedroom on Main
- Walk-In Closet
- Double Vanity
Laundry
- Laundry in Mud Room
- Laundry Room
Finished Basement
- Basement Fills Entire Space Under The House
- Exterior Basement Entry
- Finished Basement Bathroom
- Laundry in Basement
- Natural lighting in basement
Parking
- 2 Car Garage
- Parking Pad
- Parking Storage or Cabinetry
- Parking Accessed On Kitchen Level
- Garage Door Opener
Accessible Home Design
- Accessible Approach with Ramp
Eco-Friendly Details
- Energy-Efficient Appliances
- Energy-Efficient Insulation
- Energy-Efficient Doors
Outdoor Features
- Heated In Ground Pool
- Balcony
- Deck
Schools
- Lumpkin County Elementary And Middle School
- New Lumpkin County High School
Utilities
- Electric Air Filter
- Forced Air Zoned Heating and Cooling System
- Heating System Uses Propane
- Underground Utilities
- 220 Volts
- Power Generator
- Propane
- Private Water Source
- Well
- Tankless Water Heater
- Septic Tank
Community Details
- No Home Owners Association
Map
Home Values in the Area
Average Home Value in this Area
Tax History
| Year | Tax Paid | Tax Assessment Tax Assessment Total Assessment is a certain percentage of the fair market value that is determined by local assessors to be the total taxable value of land and additions on the property. | Land | Improvement |
|---|---|---|---|---|
| 2024 | $8,076 | $342,408 | $50,604 | $291,804 |
| 2023 | $7,600 | $323,119 | $46,003 | $277,116 |
| 2022 | $7,145 | $288,585 | $38,335 | $250,250 |
| 2021 | $6,566 | $256,508 | $38,335 | $218,173 |
| 2020 | $3,791 | $143,697 | $36,734 | $106,963 |
| 2019 | $61 | $36,734 | $36,734 | $0 |
| 2018 | $63 | $36,734 | $36,734 | $0 |
| 2017 | $63 | $36,734 | $36,734 | $0 |
| 2016 | $63 | $36,734 | $36,734 | $0 |
| 2015 | $52 | $36,734 | $36,734 | $0 |
| 2014 | $52 | $36,734 | $36,734 | $0 |
| 2013 | -- | $36,734 | $36,734 | $0 |
Property History
| Date | Event | Price | List to Sale | Price per Sq Ft |
|---|---|---|---|---|
| 11/04/2025 11/04/25 | Pending | -- | -- | -- |
| 10/03/2025 10/03/25 | For Sale | $1,650,000 | -- | $301 / Sq Ft |
Purchase History
| Date | Type | Sale Price | Title Company |
|---|---|---|---|
| Warranty Deed | $75,000 | -- | |
| Deed | $63,540 | -- | |
| Deed | -- | -- |
Source: Georgia MLS
MLS Number: 10617874
APN: 077-000-162-000
- 00 LOT C Cavender Creek Rd
- 00 Cavender Creek Rd
- 4039 Highway 19 N
- 34 Great Works Dr
- 2589 Morrison Moore Pkwy E
- 1323 Cavender Creek Rd
- 238 Grand View St
- 260 Fortner Dr
- 1036 Wards Creek Dr
- 13 Hallmark Place
- 65 Golden Autumn Dr
- 338 Orchard Hill Rd
- 0 Ridley Rd Unit 7672007
- 0 Ridley Rd Unit 10632021
- 149 Highland Rd S
- 195 Green Valley Dr
- 77 Old River Rd
- 122 Tritt Rd
