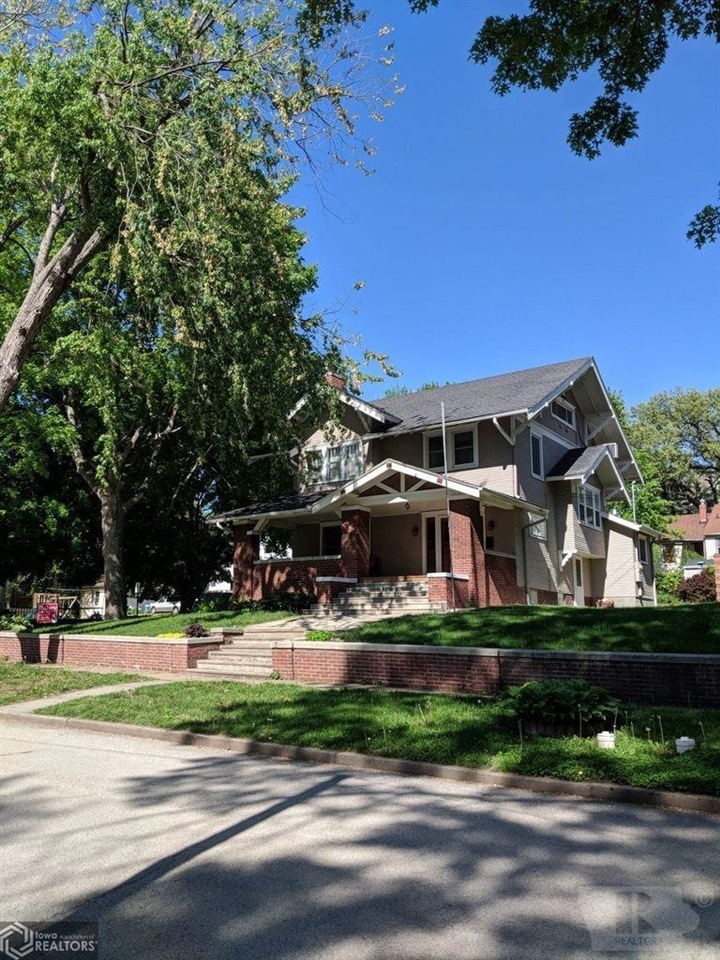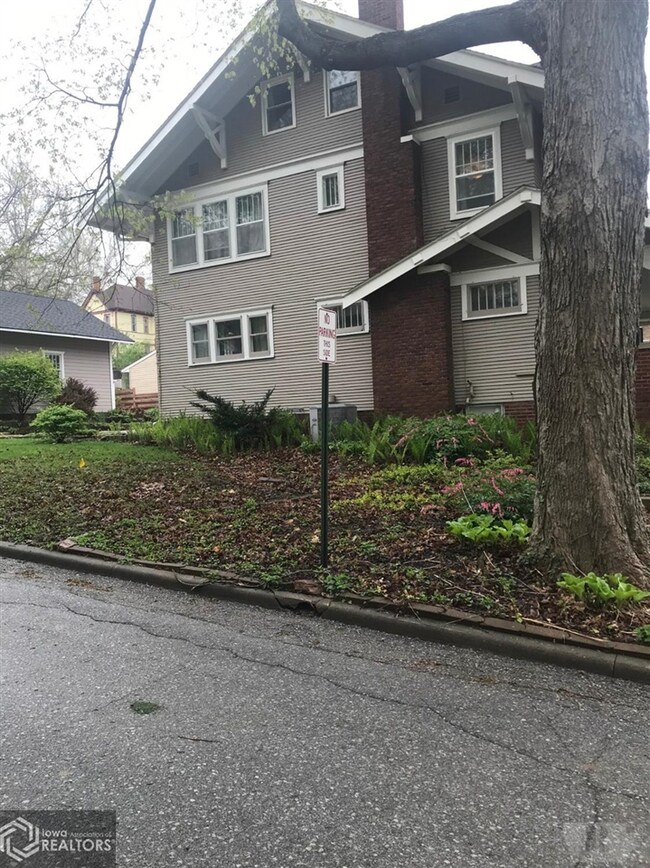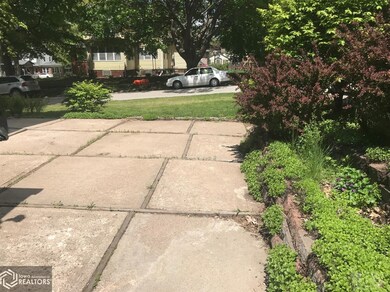
910 N 6th St Red Oak, IA 51566
Highlights
- Deck
- 1 Fireplace
- 2 Car Detached Garage
- Wood Flooring
- No HOA
- Porch
About This Home
As of November 2020This craftsman style home is full of character and possibilities. The lower level features oak floors and built ins, beamed ceilings and crown molding in the dining room and living room. The kitchen has been remodeled with well made oak cabinetry. The dishwasher and refrigerator were replaced in 2018. When you enter the front door, the foyer has an open staircase with traditional mission style details. There is also a half bath tucked under the stair case. The landing on the 2nd level has a large linen closet. All three bedrooms have lots of natural light. The full bath is large with a double sink, shower and tub. There is also bonus space in the attic for an additional bedroom or office area. The basement contains the laundry area, and work bench areas plus lots of extra storage. The yard has lots of plants and some landscaping. The garage has upper storage space.
Home Details
Home Type
- Single Family
Est. Annual Taxes
- $2,750
Year Built
- Built in 1900
Lot Details
- 7,560 Sq Ft Lot
- Lot Dimensions are 56 x 135
Home Design
- Concrete Block With Brick
- Wood Siding
Interior Spaces
- 2,427 Sq Ft Home
- 2-Story Property
- 1 Fireplace
- Entrance Foyer
- Living Room
- Dining Room
- Wood Flooring
- Basement Fills Entire Space Under The House
Kitchen
- Range
- Microwave
- Dishwasher
- Disposal
Bedrooms and Bathrooms
- 3 Bedrooms
Laundry
- Dryer
- Washer
Parking
- 2 Car Detached Garage
- Parking Storage or Cabinetry
Outdoor Features
- Deck
- Porch
Utilities
- Forced Air Heating and Cooling System
Listing and Financial Details
- Homestead Exemption
Community Details
Overview
- No Home Owners Association
Amenities
- Building Patio
- Community Deck or Porch
Ownership History
Purchase Details
Similar Homes in Red Oak, IA
Home Values in the Area
Average Home Value in this Area
Purchase History
| Date | Type | Sale Price | Title Company |
|---|---|---|---|
| Executors Deed | -- | -- |
Mortgage History
| Date | Status | Loan Amount | Loan Type |
|---|---|---|---|
| Open | $143,000 | VA | |
| Closed | $45,000 | New Conventional | |
| Previous Owner | $74,500 | New Conventional | |
| Previous Owner | $18,200 | Credit Line Revolving | |
| Previous Owner | $33,250 | Credit Line Revolving | |
| Previous Owner | $55,550 | New Conventional | |
| Previous Owner | $56,400 | Credit Line Revolving |
Property History
| Date | Event | Price | Change | Sq Ft Price |
|---|---|---|---|---|
| 11/06/2020 11/06/20 | Sold | $143,000 | -1.4% | $59 / Sq Ft |
| 09/12/2020 09/12/20 | Pending | -- | -- | -- |
| 09/10/2020 09/10/20 | For Sale | $145,000 | +26.6% | $60 / Sq Ft |
| 02/28/2020 02/28/20 | Sold | $114,500 | -28.4% | $47 / Sq Ft |
| 12/16/2019 12/16/19 | Pending | -- | -- | -- |
| 05/01/2019 05/01/19 | For Sale | $160,000 | +25.0% | $66 / Sq Ft |
| 09/01/2016 09/01/16 | Sold | $128,000 | -8.6% | $53 / Sq Ft |
| 08/06/2016 08/06/16 | Pending | -- | -- | -- |
| 04/06/2016 04/06/16 | For Sale | $140,000 | -- | $58 / Sq Ft |
Tax History Compared to Growth
Tax History
| Year | Tax Paid | Tax Assessment Tax Assessment Total Assessment is a certain percentage of the fair market value that is determined by local assessors to be the total taxable value of land and additions on the property. | Land | Improvement |
|---|---|---|---|---|
| 2024 | $4,399 | $195,300 | $8,740 | $186,560 |
| 2023 | $3,218 | $195,300 | $8,740 | $186,560 |
| 2022 | $3,218 | $141,450 | $8,740 | $132,710 |
| 2021 | $3,218 | $141,450 | $8,740 | $132,710 |
| 2020 | $3,218 | $129,380 | $8,740 | $120,640 |
| 2019 | $2,864 | $129,380 | $8,740 | $120,640 |
| 2018 | $2,750 | $117,320 | $0 | $0 |
| 2017 | $2,750 | $117,320 | $0 | $0 |
| 2015 | $2,440 | $117,320 | $0 | $0 |
| 2014 | $2,000 | $96,130 | $0 | $0 |
Agents Affiliated with this Home
-

Seller's Agent in 2020
Sheryl Wederquist
Rubey Realty
(712) 542-0509
24 in this area
48 Total Sales
-

Buyer's Agent in 2020
Audie Rainey
Rubey Realty
(712) 621-1818
40 in this area
68 Total Sales
-

Seller's Agent in 2016
Chris Amos
Rubey Realty
(712) 623-5041
119 in this area
152 Total Sales
Map
Source: NoCoast MLS
MLS Number: NOC5396059
APN: 600-62-81-430010-00
- 1010 N 6th St
- 503 E Joy St
- 706 E Prospect St
- 706 N 6th St
- 508 E Elm St
- 407 E Prospect St
- 311 E Joy St
- 1211 N 6th St
- 911 Address To Assigned
- 611 E Reed St
- 207 E Joy St
- 1105 Boundary St
- 900 Boundary St
- 306 E Maple St
- 601 E Coolbaugh St
- 1010 E Valley St
- 511 N Broad St
- 702 E Coolbaugh St
- 1114 Boundary St
- 1020 E Valley St






