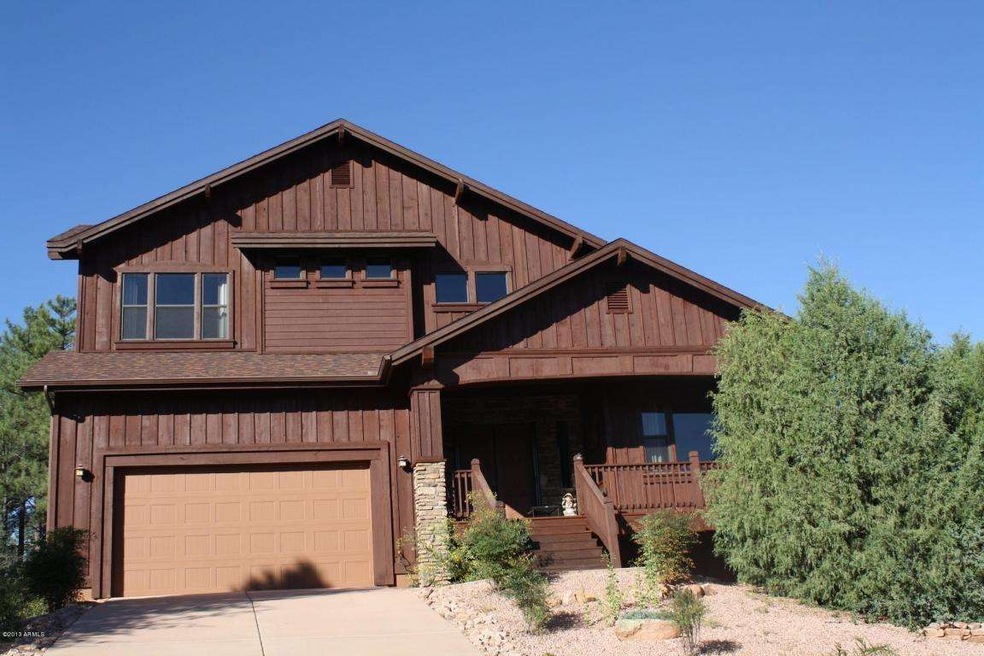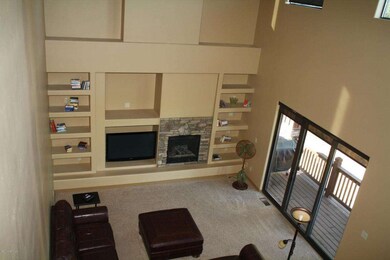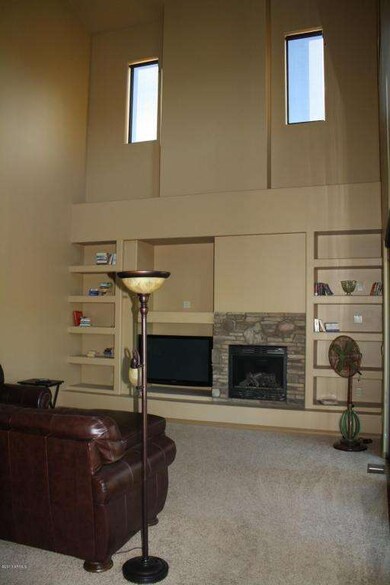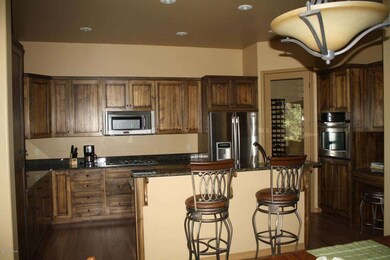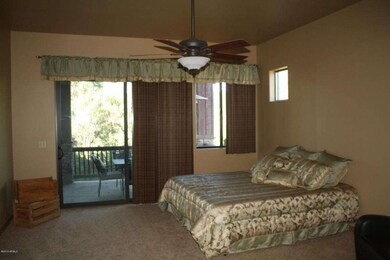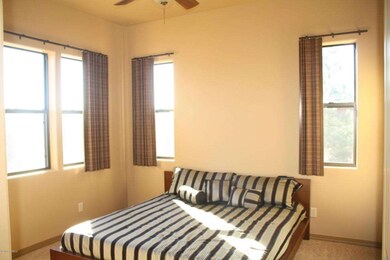
910 N Autumn Sage Ct Payson, AZ 85541
Highlights
- Golf Course Community
- Heated Spa
- Community Lake
- Gated with Attendant
- Mountain View
- Clubhouse
About This Home
As of May 2017This terrific home has 4 bedrooms, 4 bathrooms, and a huge loft upstairs. An amazing kitchen with granite c-tops, gas cooktop, built-in microwave, and a wine room looks into the huge greatroom with soaring ceilings, lots of windows, and a gas fireplace. The large master suite is on the main level, has a sliding glass door leading to the back deck, his/ hers walk-in closets and there is an additional bedroom downstairs with a full bathroom. Other features include remote controlled window coverings on the high greatroom windows, rolling screens on the front door, RO system, and FURNISHINGS INCLUDED. This home sits on a .34 acre lot with incredible mountain views from the big front deck.
Last Agent to Sell the Property
West USA Realty License #SA045726000 Listed on: 10/08/2013

Last Buyer's Agent
Non-MLS Agent
Non-MLS Office
Home Details
Home Type
- Single Family
Est. Annual Taxes
- $3,100
Year Built
- Built in 2006
Lot Details
- 0.34 Acre Lot
Parking
- 2 Car Garage
Home Design
- Wood Frame Construction
- Composition Roof
- Siding
Interior Spaces
- 2,959 Sq Ft Home
- 2-Story Property
- Vaulted Ceiling
- Gas Fireplace
- Double Pane Windows
- Family Room with Fireplace
- Mountain Views
Kitchen
- Gas Cooktop
- Built-In Microwave
- Dishwasher
- Granite Countertops
Flooring
- Carpet
- Laminate
- Tile
Bedrooms and Bathrooms
- 4 Bedrooms
- Primary Bedroom on Main
- Walk-In Closet
- Primary Bathroom is a Full Bathroom
- 4 Bathrooms
- Dual Vanity Sinks in Primary Bathroom
- Bathtub With Separate Shower Stall
Laundry
- Laundry in unit
- Dryer
- Washer
Outdoor Features
- Heated Spa
- Balcony
- Covered patio or porch
Schools
- Out Of Maricopa Cnty Elementary And Middle School
- Out Of Maricopa Cnty High School
Utilities
- Refrigerated Cooling System
- Heating System Uses Natural Gas
- Propane
- High Speed Internet
- Cable TV Available
Listing and Financial Details
- Tax Lot 14
- Assessor Parcel Number 302-87-664
Community Details
Overview
- Property has a Home Owners Association
- Chaparral Pines HOA, Phone Number (928) 472-9068
- Lot 14, Wildflower Ridge, Plat 767Ne¼ Sec 35 T11n R10e = 0.34 Ac Subdivision
- Community Lake
Amenities
- Clubhouse
- Recreation Room
Recreation
- Golf Course Community
- Tennis Courts
- Community Playground
- Heated Community Pool
- Community Spa
Security
- Gated with Attendant
Ownership History
Purchase Details
Purchase Details
Home Financials for this Owner
Home Financials are based on the most recent Mortgage that was taken out on this home.Purchase Details
Home Financials for this Owner
Home Financials are based on the most recent Mortgage that was taken out on this home.Purchase Details
Purchase Details
Purchase Details
Home Financials for this Owner
Home Financials are based on the most recent Mortgage that was taken out on this home.Purchase Details
Purchase Details
Similar Homes in Payson, AZ
Home Values in the Area
Average Home Value in this Area
Purchase History
| Date | Type | Sale Price | Title Company |
|---|---|---|---|
| Interfamily Deed Transfer | -- | None Available | |
| Interfamily Deed Transfer | -- | Napa Land Title Inc | |
| Cash Sale Deed | $426,000 | Pioneer Title Agency Inc | |
| Cash Sale Deed | $320,000 | Pioneer Title Agency | |
| Interfamily Deed Transfer | $71,263 | None Available | |
| Cash Sale Deed | $71,263 | None Available | |
| Joint Tenancy Deed | $359,000 | Pioneer Title Agency | |
| Cash Sale Deed | $195,125 | Pioneer Title Agency | |
| Trustee Deed | $404,054 | None Available |
Mortgage History
| Date | Status | Loan Amount | Loan Type |
|---|---|---|---|
| Previous Owner | $287,200 | New Conventional |
Property History
| Date | Event | Price | Change | Sq Ft Price |
|---|---|---|---|---|
| 05/05/2017 05/05/17 | Sold | $426,000 | -3.0% | $144 / Sq Ft |
| 04/17/2017 04/17/17 | Pending | -- | -- | -- |
| 04/14/2017 04/14/17 | For Sale | $439,000 | +37.2% | $148 / Sq Ft |
| 08/14/2014 08/14/14 | Sold | $320,000 | 0.0% | $108 / Sq Ft |
| 08/13/2014 08/13/14 | Sold | $320,000 | -5.5% | $108 / Sq Ft |
| 07/26/2014 07/26/14 | Pending | -- | -- | -- |
| 07/26/2014 07/26/14 | Pending | -- | -- | -- |
| 06/30/2014 06/30/14 | Price Changed | $338,500 | -5.9% | $114 / Sq Ft |
| 03/12/2014 03/12/14 | For Sale | $359,900 | +12.5% | $122 / Sq Ft |
| 03/01/2014 03/01/14 | Off Market | $320,000 | -- | -- |
| 02/20/2014 02/20/14 | Price Changed | $359,900 | +2.9% | $122 / Sq Ft |
| 10/08/2013 10/08/13 | Price Changed | $349,900 | -12.1% | $118 / Sq Ft |
| 10/07/2013 10/07/13 | For Sale | $398,000 | 0.0% | $135 / Sq Ft |
| 09/03/2013 09/03/13 | For Sale | $398,000 | -- | $135 / Sq Ft |
Tax History Compared to Growth
Tax History
| Year | Tax Paid | Tax Assessment Tax Assessment Total Assessment is a certain percentage of the fair market value that is determined by local assessors to be the total taxable value of land and additions on the property. | Land | Improvement |
|---|---|---|---|---|
| 2025 | $4,057 | -- | -- | -- |
| 2024 | $4,057 | $68,029 | $2,460 | $65,569 |
| 2023 | $4,057 | $54,803 | $1,066 | $53,737 |
| 2022 | $3,932 | $41,596 | $1,066 | $40,530 |
| 2021 | $3,691 | $41,596 | $1,066 | $40,530 |
| 2020 | $3,546 | $0 | $0 | $0 |
| 2019 | $3,443 | $0 | $0 | $0 |
| 2018 | $3,240 | $0 | $0 | $0 |
| 2017 | $3,020 | $0 | $0 | $0 |
| 2016 | $2,957 | $0 | $0 | $0 |
| 2015 | $2,691 | $0 | $0 | $0 |
Agents Affiliated with this Home
-
Kristin Croak
K
Seller's Agent in 2017
Kristin Croak
ERA YOUNG REALTY-PAYSON
(928) 970-0634
173 Total Sales
-
Jason Giarrizzo

Seller's Agent in 2014
Jason Giarrizzo
West USA Realty
(480) 820-3333
139 Total Sales
-
N
Buyer's Agent in 2014
Non-MLS Agent
Non-MLS Office
Map
Source: Arizona Regional Multiple Listing Service (ARMLS)
MLS Number: 5011112
APN: 302-87-664
- 906 N Autumn Sage Ct
- 1701 E Velvet Mesquite Ct
- 900 N Autumn Sage Ct
- LOT 33 N Purple Aster Ct
- 1705 E Desert Mimosa Dr
- 1703 E Redbud Ct
- 1703 E Redbud Ct Unit 878
- 1806 E Cliff Rose Dr Unit 839
- 615 N Redbud Cir
- 705 N Snowberry Cir
- 1202 N Marissa Cir
- 1214 N Marissa Cir
- 1214 N Marissa Cir Unit 9
- 706 N Rock Sage Cir
- 1907 E Cliff Rose Dr Unit 817
- 1907 E Cliff Rose Dr
- 606 N Grapevine Dr
- 1804 E Senna Point
- 1910 E Cliff Rose Dr
- 1910 E Cliff Rose Dr Unit 815
