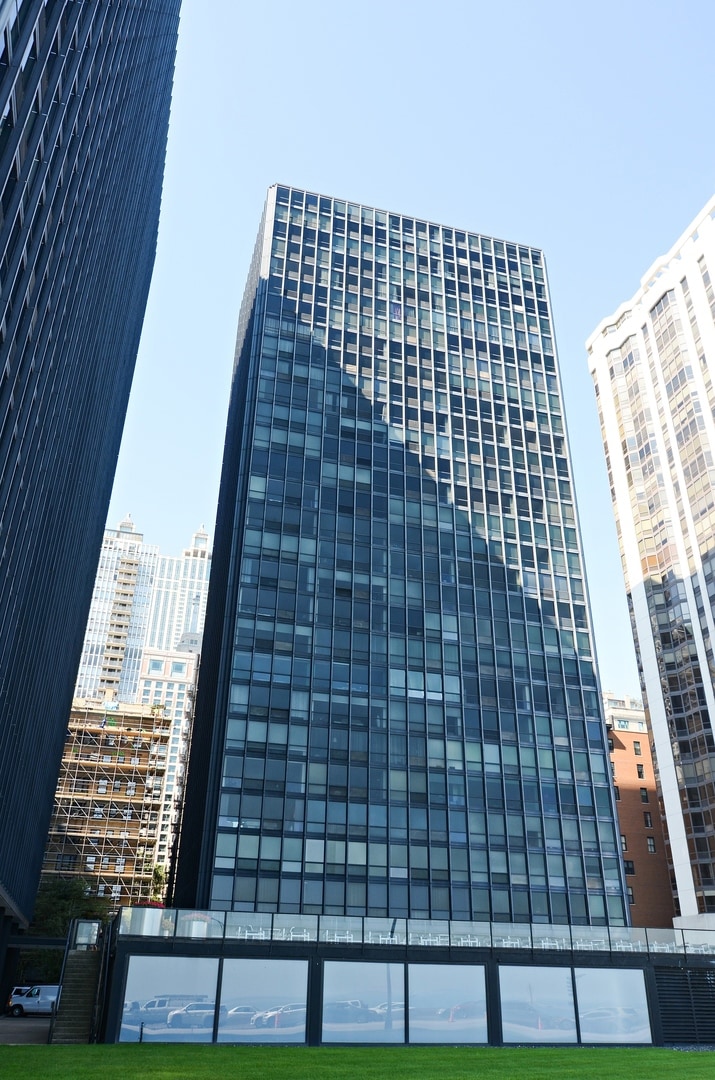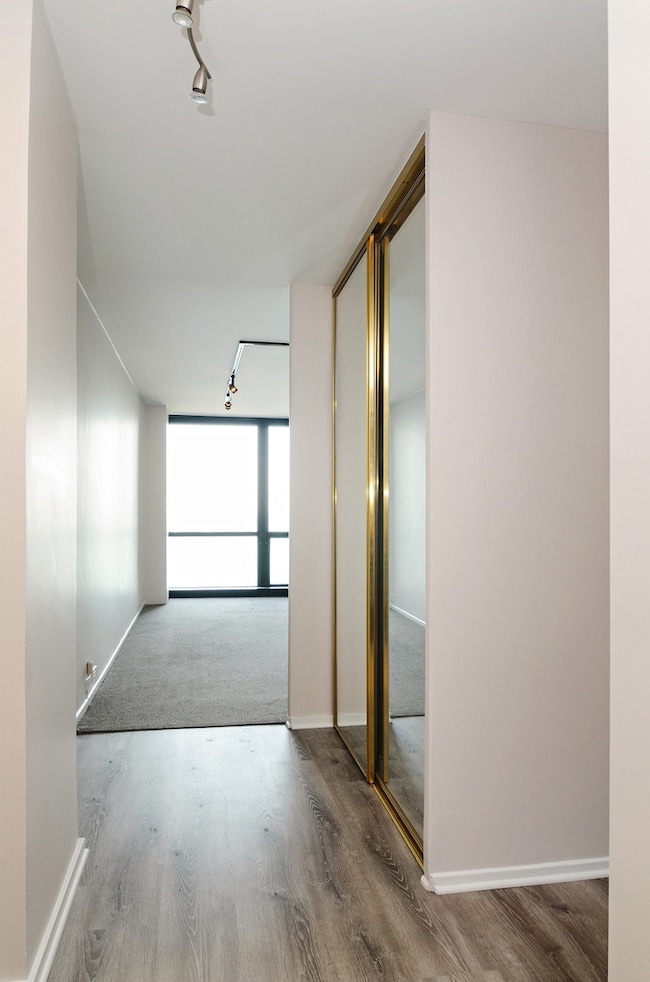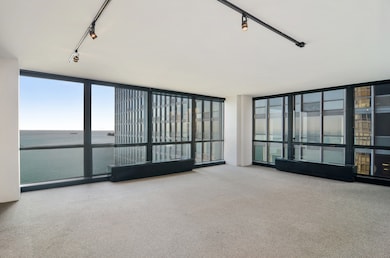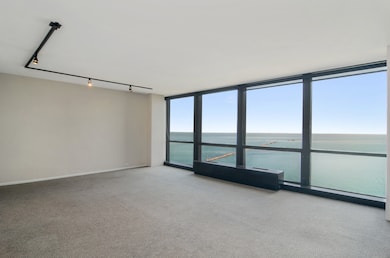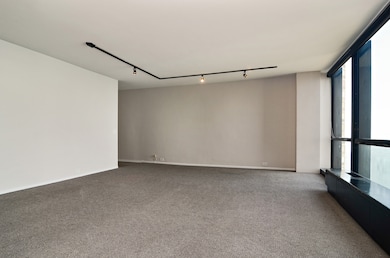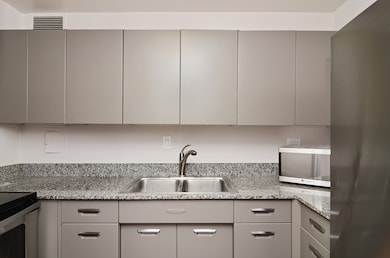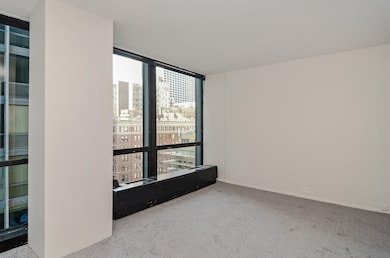910 N Lake Shore Dr Unit 1415 Chicago, IL 60611
Streeterville NeighborhoodEstimated payment $2,981/month
Highlights
- Doorman
- Landscaped Professionally
- Sundeck
- Lake Front
- Deck
- 4-minute walk to Lake Shore Park
About This Home
ENJOY THE UNOBSTRUCTED LAKE VIEWS AND BEAUTIFUL SUNRISES FROM THIS SPACIOUS CORNER 1 BEDROOM/1 BATH, CLASSIC MIES VAN DER ROHE CONDO. MID CENTURY DESIGN, OPEN FLOOR PLAN, FLOOR TO CEILING WINDOWS, NEUTRAL CARPETING, CUSTOM SOLAR SHADES AND GREAT CLOSET SPACE THRU-OUT. REFURBISHED REPUBLIC STEEL CABINETRY, GRANITE COUNTERTOPS AND NEWER STAINLESS STEEL APPLIANCES. NICE SIZE BEDROOM WITH CHARMING NEIGHBORHOOD AND ARCHITECTURAL VIEWS. CLOSE TO NORTHWESTERN CAMPUS/HOSPITAL, SHOPPING, RESTAURANTS AND TRANSPORTATION. BUILDING PARKING $300/ MONTH (CURRENTLY A WAIT LIST). 24 HOUR DOORMAN, MAINTENANCE, ENGINEERING, ON SITE PROPERTY MANAGEMENT, STORAGE, BIKE ROOM, SUNDECK, RECEIVING, DRY CLEANERS/TAILOR AND CONVENIENCE STORE NEXT DOOR AT 900 N. LAKE SHORE. NO DOGS SERVICE/SUPPORT ANIMALS ONLY. NO SMOKING
Property Details
Home Type
- Condominium
Est. Annual Taxes
- $6,015
Year Built
- Built in 1955
Lot Details
- Lake Front
- Landscaped Professionally
HOA Fees
- $1,004 Monthly HOA Fees
Parking
- 1 Car Garage
Home Design
- Entry on the 14th floor
- Rubber Roof
- Steel Siding
- Concrete Block And Stucco Construction
Interior Spaces
- 841 Sq Ft Home
- Entrance Foyer
- Family Room
- Combination Dining and Living Room
- Carpet
- Water Views
- Laundry Room
Kitchen
- Range
- Microwave
Bedrooms and Bathrooms
- 1 Bedroom
- 1 Potential Bedroom
- 1 Full Bathroom
Outdoor Features
- Deck
Utilities
- Forced Air Heating and Cooling System
- Heating System Uses Steam
- Heating System Uses Natural Gas
- Lake Michigan Water
Community Details
Overview
- Association fees include heat, air conditioning, water, insurance, security, doorman, tv/cable, exterior maintenance, lawn care, scavenger, snow removal
- 153 Units
- Jesse Marinelli Association, Phone Number (312) 664-8989
- High-Rise Condominium
- Mies Van Der Rohe Subdivision
- Property managed by COMMUNITIES SPECIALISTS
- 29-Story Property
Amenities
- Doorman
- Valet Parking
- Sundeck
- Coin Laundry
- Elevator
- Service Elevator
- Package Room
- Convenience Store
- Community Storage Space
Recreation
- Bike Trail
Pet Policy
- Cats Allowed
Security
- Resident Manager or Management On Site
Map
Home Values in the Area
Average Home Value in this Area
Tax History
| Year | Tax Paid | Tax Assessment Tax Assessment Total Assessment is a certain percentage of the fair market value that is determined by local assessors to be the total taxable value of land and additions on the property. | Land | Improvement |
|---|---|---|---|---|
| 2024 | $6,015 | $27,507 | $3,308 | $24,199 |
| 2023 | $5,864 | $28,511 | $2,664 | $25,847 |
| 2022 | $5,864 | $28,511 | $2,664 | $25,847 |
| 2021 | $5,733 | $28,510 | $2,663 | $25,847 |
| 2020 | $5,593 | $25,105 | $1,864 | $23,241 |
| 2019 | $5,473 | $27,243 | $1,864 | $25,379 |
| 2018 | $5,381 | $27,243 | $1,864 | $25,379 |
| 2017 | $5,644 | $26,220 | $1,491 | $24,729 |
| 2016 | $5,252 | $26,220 | $1,491 | $24,729 |
| 2015 | $4,805 | $26,220 | $1,491 | $24,729 |
| 2014 | $4,909 | $26,456 | $1,198 | $25,258 |
| 2013 | $4,812 | $26,456 | $1,198 | $25,258 |
Property History
| Date | Event | Price | List to Sale | Price per Sq Ft |
|---|---|---|---|---|
| 11/10/2025 11/10/25 | For Sale | $280,000 | 0.0% | $333 / Sq Ft |
| 08/14/2021 08/14/21 | Rented | -- | -- | -- |
| 08/12/2021 08/12/21 | For Rent | $1,795 | -- | -- |
Purchase History
| Date | Type | Sale Price | Title Company |
|---|---|---|---|
| Warranty Deed | $272,000 | First American Title | |
| Interfamily Deed Transfer | -- | Attorney | |
| Deed | $278,000 | Attorneys Title Guaranty Fun | |
| Interfamily Deed Transfer | -- | -- | |
| Deed | $251,000 | -- | |
| Trustee Deed | -- | -- |
Mortgage History
| Date | Status | Loan Amount | Loan Type |
|---|---|---|---|
| Previous Owner | $41,000 | Stand Alone Second |
Source: Midwest Real Estate Data (MRED)
MLS Number: 12510399
APN: 17-03-215-013-1225
- 910 N Lake Shore Dr Unit 1620
- 910 N Lake Shore Dr Unit 1615
- 910 N Lake Shore Dr Unit 2317
- 910 N Lake Shore Dr Unit 2220
- 229 E Lake Shore Dr Unit 10E
- 229 E Lake Shore Dr Unit 4W
- 219 E Lake Shore Dr Unit 8C
- 220 E Walton Place Unit 5E
- 220 E Walton Place Unit 8W
- 900 N Lake Shore Dr Unit 310
- 900 N Lake Shore Dr Unit 1211
- 900 N Lake Shore Dr Unit 708
- 900 N Lake Shore Dr Unit 802-4
- 900 N Lake Shore Dr Unit 2405
- 900 N Lake Shore Dr Unit 1904
- 221 E Walton Place Unit 19E
- 209 E Lake Shore Dr Unit 3W
- 209 E Lake Shore Dr Unit 14
- 253 E Delaware Place Unit 20G-E
- 200 E Delaware Place Unit 19A
- 910 N Lake Shore Dr Unit 2317
- 910 N Lake Shore Dr Unit 2220
- 910 N Lake Shore Dr Unit 1618
- 910 N Lake Shore Dr Unit 2519
- 900 N Lake Shore Dr
- 900 N Lake Shore Dr Unit 1607
- 900 N Lake Shore Dr Unit 1003
- 212e E Chestnut St
- 990 N Lake Shore Dr Unit 14C
- 227 E Walton Place Unit 3W
- 260 E Chestnut St Unit 3303
- 200 E Delaware Place Unit 4B
- 260 E Chestnut St
- 260 E Chestnut St
- 260 E Chestnut St
- 260 E Chestnut St
- 260 E Chestnut St
- 211 E Delaware Place
- 231 E Chestnut St
- 200 E Chestnut St
