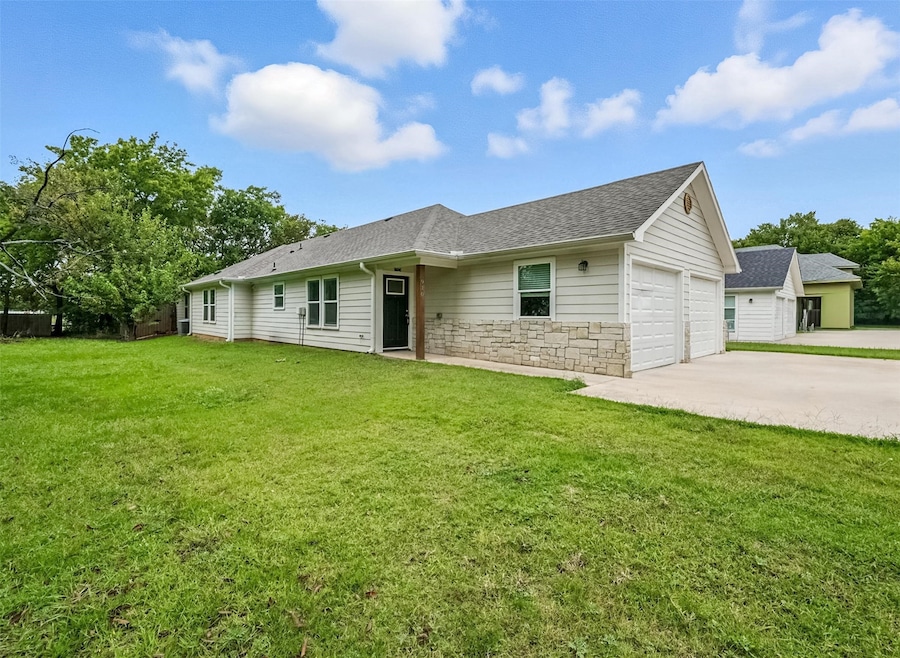910 N Throckmorton St Unit 910 Sherman, TX 75090
Highlights
- New Construction
- Granite Countertops
- Side by Side Parking
- Open Floorplan
- 1 Car Direct Access Garage
- Walk-In Closet
About This Home
Spacious and Inviting 3-Bedroom, 2-Bathroom Home for Rent in Sherman – Act Fast!
Now available for rent in Sherman, this well-designed 3-bedroom, 2-bathroom home offers comfortable living with plenty of functional space for everyday life. From the moment you enter, you'll appreciate the open-concept layout that creates a seamless flow between the living room and kitchen—perfect for relaxing at home or hosting guests.
The kitchen features modern appliances, ample countertop space, and plenty of storage to meet your cooking and organizational needs. Each bedroom is generously sized with great closet space, and every room includes a ceiling fan for added comfort.
The primary suite includes a private full bathroom, while the secondary bedrooms are ideal for family members, guests, or a home office. A second full bathroom adds convenience for household members and visitors alike.
This home also includes a 1-car attached garage, adding extra storage or secure parking. Outside, you'll find a manageable yard area ready for outdoor enjoyment.
Located in a convenient Sherman neighborhood, this property offers quick access to nearby schools, shopping, dining, and major roads.
Don't wait—homes like this don't stay on the market for long. Schedule your tour today and see why this could be the perfect place to call home!
Listing Agent
OmniKey Realty, LLC. Brokerage Phone: 972-480-8280 License #0554015 Listed on: 09/09/2025
Townhouse Details
Home Type
- Townhome
Est. Annual Taxes
- $11,640
Year Built
- Built in 2021 | New Construction
Lot Details
- 7,057 Sq Ft Lot
- Wood Fence
Parking
- 1 Car Direct Access Garage
- Inside Entrance
- Parking Accessed On Kitchen Level
- Front Facing Garage
- Side by Side Parking
- Single Garage Door
- Garage Door Opener
- Shared Driveway
- Off-Street Parking
- Assigned Parking
Home Design
- Duplex
- Brick Exterior Construction
Interior Spaces
- 1,255 Sq Ft Home
- 1-Story Property
- Open Floorplan
- Decorative Lighting
- Window Treatments
- Washer and Dryer Hookup
Kitchen
- Electric Oven
- Electric Cooktop
- Microwave
- Dishwasher
- Kitchen Island
- Granite Countertops
- Disposal
Flooring
- Carpet
- Luxury Vinyl Plank Tile
Bedrooms and Bathrooms
- 3 Bedrooms
- Walk-In Closet
- 2 Full Bathrooms
Home Security
Outdoor Features
- Patio
Schools
- Dillingham Elementary School
- Sherman High School
Utilities
- Central Heating and Cooling System
- High Speed Internet
- Cable TV Available
Listing and Financial Details
- Residential Lease
- Property Available on 8/26/25
- Tenant pays for all utilities, insurance
- Assessor Parcel Number 438591
Community Details
Overview
- 1-Story Building
- Carters Wp Add Subdivision
Pet Policy
- Pet Size Limit
- Pet Deposit $300
- 3 Pets Allowed
- Dogs and Cats Allowed
- Breed Restrictions
Security
- Fire and Smoke Detector
Map
Source: North Texas Real Estate Information Systems (NTREIS)
MLS Number: 21054969
APN: 160057
- 1212 N Throckmorton St
- 905 N Music St
- 800 N Broughton St
- 812 N Willow St
- 520 E Brockett St
- 514 E Brockett St Unit 516
- 1021 N Branch St
- 1013 N Branch St
- 317 E College St
- 0 Vernon Holland Memorial Dr
- 515 N East St
- 209 E College St
- 819 N Walnut St Unit 821
- 304-316 E Pacific St Unit 316
- .25 ACRES N Montgomery St
- 810 N Walnut St
- TBD Sam Rayburn
- 116 N Willow St
- 920 E Chaffin St
- 506 N Grand Ave
- 910 N Throckmorton St Unit 914
- 822 N Throckmorton St
- 611 E Carter St
- 800 N Throckmorton St Unit 800
- 607 E Carter St Unit 607
- 809 N Maxey St
- 536 E Carter St
- 519 E Evergreen St
- 219 E Williams St
- 301 E Brockett St
- 1025 E Chaffin St
- 714 E Lamar St
- 714 E Lamar St Unit 3
- 412 N Cleveland Ave Unit 200
- 417 N Cleveland Ave
- 110 W Fairview St Unit 112
- 120 S Crockett St Unit 201
- 410 S Vaden St Unit B
- 1012 N Brents Ave Unit 1012
- 1715 E Pecan St







