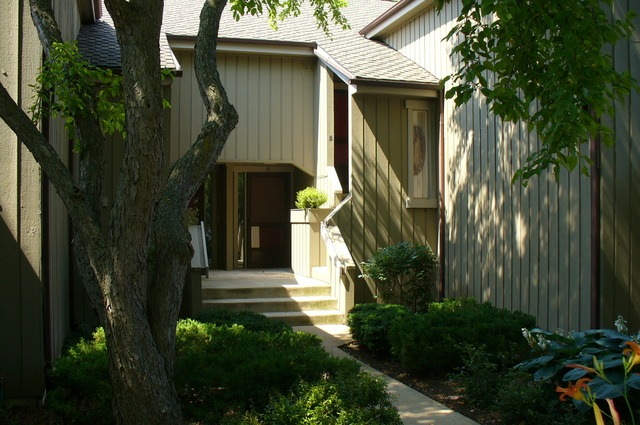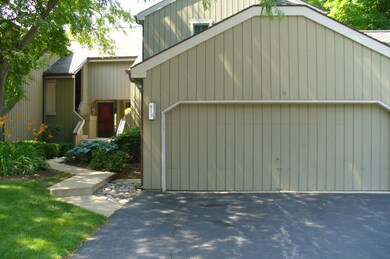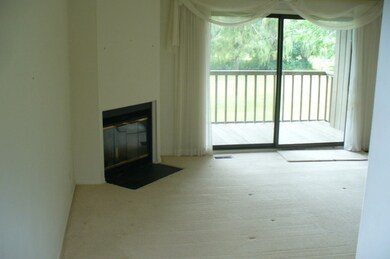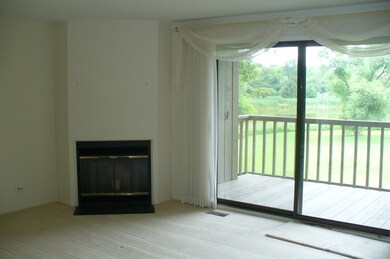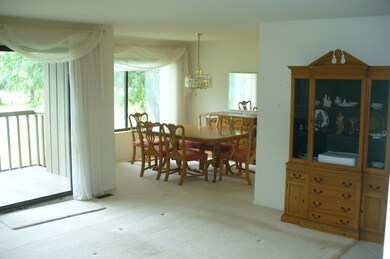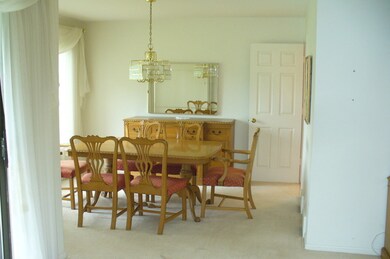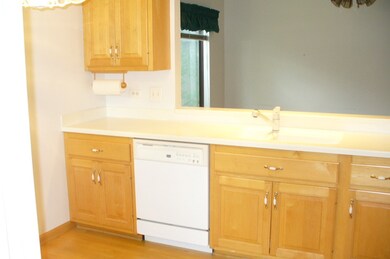
910 Oak Hill Rd Unit C512FFR Lake Barrington, IL 60010
Lake Barrington Shores NeighborhoodEstimated Value: $320,000 - $377,796
Highlights
- Water Views
- Landscaped Professionally
- Wooded Lot
- North Barrington Elementary School Rated A
- Recreation Room
- Main Floor Bedroom
About This Home
As of September 2016Unique CARLTON, 3 Bedroom, 2.1 Bath Private Entrance Condo, with an even more unique 2-Car Garage and stunning golf course/water views in the Gated, Resort Community of Lake Barrington Shores. Huge Country Kitchen and Very Large full-finished lower level walk-out with a special Game Room. HVAC only 4 years old. Available for immediate occupancy.
Last Agent to Sell the Property
RE/MAX Properties Northwest License #475128902 Listed on: 07/21/2016

Property Details
Home Type
- Condominium
Est. Annual Taxes
- $7,295
Year Built
- 1984
Lot Details
- End Unit
- Southern Exposure
- Landscaped Professionally
- Wooded Lot
HOA Fees
- $497 per month
Parking
- Detached Garage
- Garage Transmitter
- Garage Door Opener
- Driveway
- Parking Included in Price
Home Design
- Slab Foundation
- Asphalt Shingled Roof
- Cedar
Interior Spaces
- Wood Burning Fireplace
- Recreation Room
- Laminate Flooring
- Water Views
- Finished Basement
- Finished Basement Bathroom
Kitchen
- Breakfast Bar
- Oven or Range
- Microwave
- Dishwasher
- Kitchen Island
- Disposal
Bedrooms and Bathrooms
- Main Floor Bedroom
- Primary Bathroom is a Full Bathroom
- Soaking Tub
Laundry
- Dryer
- Washer
Home Security
Outdoor Features
- Balcony
Utilities
- Forced Air Heating and Cooling System
- Community Well
Listing and Financial Details
- Homeowner Tax Exemptions
Community Details
Pet Policy
- Pets Allowed
Security
- Storm Screens
Ownership History
Purchase Details
Home Financials for this Owner
Home Financials are based on the most recent Mortgage that was taken out on this home.Purchase Details
Home Financials for this Owner
Home Financials are based on the most recent Mortgage that was taken out on this home.Purchase Details
Purchase Details
Home Financials for this Owner
Home Financials are based on the most recent Mortgage that was taken out on this home.Purchase Details
Similar Homes in the area
Home Values in the Area
Average Home Value in this Area
Purchase History
| Date | Buyer | Sale Price | Title Company |
|---|---|---|---|
| Ellen E Sandkam Living Trust | -- | None Listed On Document | |
| Sandkam Ellen E | $315,000 | None Listed On Document | |
| Meinhard Mary M | -- | None Available | |
| Meinhard Mary M | $244,000 | Attorneys Title Guaranty Fun | |
| Bradshaw William G | $138,666 | -- |
Mortgage History
| Date | Status | Borrower | Loan Amount |
|---|---|---|---|
| Open | Sandkam Ellen E | $215,000 | |
| Previous Owner | Meinhard Mary M | $195,200 |
Property History
| Date | Event | Price | Change | Sq Ft Price |
|---|---|---|---|---|
| 09/02/2016 09/02/16 | Sold | $244,000 | -2.1% | $167 / Sq Ft |
| 07/24/2016 07/24/16 | Pending | -- | -- | -- |
| 07/21/2016 07/21/16 | For Sale | $249,300 | -- | $170 / Sq Ft |
Tax History Compared to Growth
Tax History
| Year | Tax Paid | Tax Assessment Tax Assessment Total Assessment is a certain percentage of the fair market value that is determined by local assessors to be the total taxable value of land and additions on the property. | Land | Improvement |
|---|---|---|---|---|
| 2024 | $7,295 | $128,539 | $7,767 | $120,772 |
| 2023 | $7,295 | $114,826 | $7,362 | $107,464 |
| 2022 | $7,432 | $111,863 | $8,329 | $103,534 |
| 2021 | $7,326 | $109,960 | $8,187 | $101,773 |
| 2020 | $7,156 | $109,620 | $8,162 | $101,458 |
| 2019 | $6,870 | $106,728 | $7,947 | $98,781 |
| 2018 | $6,180 | $95,478 | $8,420 | $87,058 |
| 2017 | $6,110 | $93,560 | $8,251 | $85,309 |
| 2016 | $5,609 | $90,031 | $7,940 | $82,091 |
| 2015 | $5,319 | $84,441 | $7,447 | $76,994 |
| 2014 | $4,854 | $75,036 | $8,394 | $66,642 |
| 2012 | $5,680 | $80,315 | $8,538 | $71,777 |
Agents Affiliated with this Home
-
John Schaller

Seller's Agent in 2016
John Schaller
RE/MAX Properties Northwest
(847) 254-7290
27 in this area
30 Total Sales
-
Mehdi Beheshti-Dehcordi

Buyer's Agent in 2016
Mehdi Beheshti-Dehcordi
The McDonald Group
(224) 600-4398
28 Total Sales
Map
Source: Midwest Real Estate Data (MRED)
MLS Number: MRD09293666
APN: 13-11-300-388
- 27068 W Wellington Ct
- 982 Longmeadow Ct Unit 1025
- 27036 W Miller Rd
- 371 N Shoreline Rd
- 24548 N Blue Aster Ln
- 196 Shoreline Rd
- 724 Shoreline Rd Unit D
- 141 Shoreline Rd Unit C
- 24047 N Coneflower Dr
- 377 Mallard Point
- 904 N Shoreline Rd Unit 925
- 27469 N Junegrass Dr
- 329 Woodview Rd Unit C
- 571 N Old Barn Rd
- 449 White Oak Ln
- 190C Pine Crest Cir Unit M138
- 519 Old Barn Rd
- 97 Thornhill Ln Unit D
- 729 Old Barn Rd Unit C
- 420 N East Gateway Dr
- 910 Oak Hill Rd Unit D
- 910 Oak Hill Rd
- 910 Oak Hill Rd Unit C512FFR
- 910 Oak Hill Rd Unit B
- 910 Oak Hill Rd Unit A
- 910 Oak Hill Rd Unit 910
- 896 Oak Hill Rd
- 896 Oak Hill Rd Unit 511
- 920 Oak Hill Rd Unit 513
- 926 Oak Hill Rd
- 930 Oak Hill Rd
- 936 Oak Hill Rd Unit 516
- 872 Oak Hill Rd Unit 502
- 870 Oak Hill Rd Unit 506
- 865 Oak Hill Rd Unit 4820
- 865 Oak Hill Rd
- 861 Oak Hill Rd Unit 4810
- 861 Oak Hill Rd Unit 481
- 864 Oak Hill Rd Unit 26864
- 864 Oak Hill Rd
