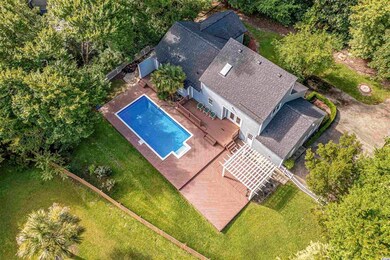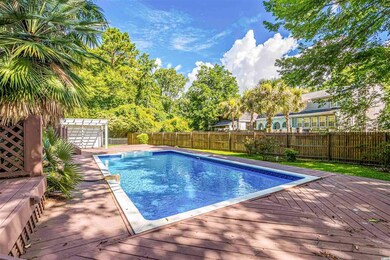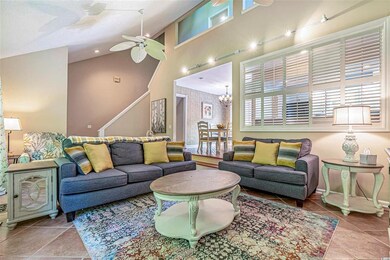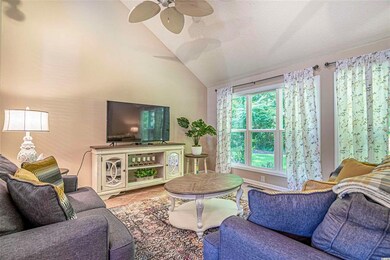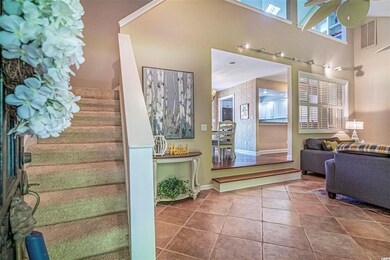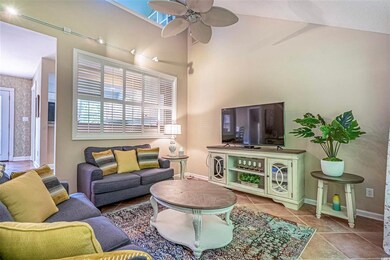
910 Old Bridge Rd Myrtle Beach, SC 29572
Highlights
- Private Pool
- Colonial Architecture
- Recreation Room
- Sitting Area In Primary Bedroom
- Deck
- Vaulted Ceiling
About This Home
As of July 2023Located in the highly desirable The Forest at Briarcliff community, this beautiful 4 bedroom home is built on an half acre lot and offers lush landscaping, a private in-ground pool and a back deck with a lanai. The foyer leads to a large living room with a dramatic vaulted ceiling and large windows overlooking the amazing yard. The formal dining area offers French doors that open up to the back deck and gorgeous pool. Enjoy a relaxing afternoon in the charming sunroom. The kitchen includes a breakfast bar, granite counter tops, black on black appliances and plenty of cabinets & counter space. The extra large first-floor master suite has stylish crown molding, a sitting area, his & hers closets, and French doors that leads to a private deck and the pool. Enchanting arched entryway lead to the master bath featuring stand alone vanity, a jetted tub, a large step-in glass shower, and a comfort station. Enjoy the two additional first floor bedrooms and a full guest bath. Upstairs you will find a loft area along with an additional bedroom. This beauty is sold fully furnished!!! The pool was redone in 2020!! NEW ROOF was installed in 2019!!! NEW siding installed in 2018!!! most windows in 2019, and NEW laminated wood flooring (2019) in the main level bedrooms. The extra long driveway offers plenty of parking. Additional 4 parking spaces are available at the front of the home. The back yard is fenced in and is perfect for entertaining. This home offers easy access to the beach and golfing and other activities and happenings in Myrtle Beach including fine dinning, award winning off-Broadway shows, public fishing piers, and shopping along the Grand Strand. Conveniently located near your everyday needs, including grocery stores, banks, post offices, medical centers, doctors’ offices, and pharmacies.
Home Details
Home Type
- Single Family
Est. Annual Taxes
- $8,242
Year Built
- Built in 1985
Lot Details
- 0.49 Acre Lot
- Fenced
- Rectangular Lot
HOA Fees
- $100 Monthly HOA Fees
Parking
- Driveway
Home Design
- Colonial Architecture
- Concrete Siding
- Tile
Interior Spaces
- 2,350 Sq Ft Home
- 1.5-Story Property
- Furnished
- Vaulted Ceiling
- Ceiling Fan
- Window Treatments
- Formal Dining Room
- Den
- Recreation Room
- Loft
- Bonus Room
- Crawl Space
- Fire and Smoke Detector
Kitchen
- Breakfast Bar
- Range
- Microwave
- Dishwasher
- Solid Surface Countertops
- Disposal
Bedrooms and Bathrooms
- 4 Bedrooms
- Sitting Area In Primary Bedroom
- Primary Bedroom on Main
- Linen Closet
- Walk-In Closet
- Bathroom on Main Level
- 2 Full Bathrooms
- Single Vanity
- Soaking Tub and Shower Combination in Primary Bathroom
- Whirlpool Bathtub
Laundry
- Laundry Room
- Washer and Dryer
Outdoor Features
- Private Pool
- Balcony
- Deck
- Patio
- Front Porch
Location
- Outside City Limits
Utilities
- Central Heating and Cooling System
- Water Heater
- Phone Available
- Cable TV Available
Community Details
- Association fees include electric common, manager, common maint/repair, master antenna/cable TV, internet access
- The community has rules related to fencing, allowable golf cart usage in the community
- Intracoastal Waterway Community
Ownership History
Purchase Details
Home Financials for this Owner
Home Financials are based on the most recent Mortgage that was taken out on this home.Purchase Details
Home Financials for this Owner
Home Financials are based on the most recent Mortgage that was taken out on this home.Purchase Details
Home Financials for this Owner
Home Financials are based on the most recent Mortgage that was taken out on this home.Purchase Details
Home Financials for this Owner
Home Financials are based on the most recent Mortgage that was taken out on this home.Purchase Details
Purchase Details
Similar Homes in Myrtle Beach, SC
Home Values in the Area
Average Home Value in this Area
Purchase History
| Date | Type | Sale Price | Title Company |
|---|---|---|---|
| Warranty Deed | $680,000 | -- | |
| Warranty Deed | $410,000 | -- | |
| Warranty Deed | $301,000 | -- | |
| Quit Claim Deed | -- | -- | |
| Deed | $3,750 | -- | |
| Deed | $375,000 | -- |
Mortgage History
| Date | Status | Loan Amount | Loan Type |
|---|---|---|---|
| Open | $680,000 | VA | |
| Previous Owner | $240,800 | New Conventional | |
| Previous Owner | $357,600 | New Conventional | |
| Previous Owner | $100,000 | Credit Line Revolving | |
| Previous Owner | $25,000 | Credit Line Revolving | |
| Previous Owner | $178,000 | Unknown | |
| Previous Owner | $25,000 | Credit Line Revolving | |
| Previous Owner | $150,000 | Unknown |
Property History
| Date | Event | Price | Change | Sq Ft Price |
|---|---|---|---|---|
| 07/07/2023 07/07/23 | Sold | $680,000 | 0.0% | $289 / Sq Ft |
| 05/01/2023 05/01/23 | For Sale | $680,000 | +65.9% | $289 / Sq Ft |
| 08/19/2021 08/19/21 | Sold | $410,000 | +8.2% | $174 / Sq Ft |
| 07/08/2021 07/08/21 | For Sale | $379,000 | +25.9% | $161 / Sq Ft |
| 06/19/2020 06/19/20 | Sold | $301,000 | -2.9% | $128 / Sq Ft |
| 04/20/2020 04/20/20 | For Sale | $310,000 | -- | $132 / Sq Ft |
Tax History Compared to Growth
Tax History
| Year | Tax Paid | Tax Assessment Tax Assessment Total Assessment is a certain percentage of the fair market value that is determined by local assessors to be the total taxable value of land and additions on the property. | Land | Improvement |
|---|---|---|---|---|
| 2024 | $8,242 | $17,812 | $7,834 | $9,978 |
| 2023 | $8,242 | $17,812 | $7,834 | $9,978 |
| 2021 | $1,599 | $11,875 | $5,223 | $6,652 |
| 2020 | $3,779 | $22,025 | $9,191 | $12,834 |
| 2019 | $3,779 | $22,025 | $9,191 | $12,834 |
| 2018 | $0 | $15,837 | $6,333 | $9,504 |
| 2017 | $3,399 | $15,837 | $6,333 | $9,504 |
| 2016 | -- | $15,837 | $6,333 | $9,504 |
| 2015 | $3,374 | $15,837 | $6,333 | $9,504 |
| 2014 | $3,261 | $15,837 | $6,333 | $9,504 |
Agents Affiliated with this Home
-
Sara Boling

Seller's Agent in 2023
Sara Boling
CENTURY 21 Boling & Associates
(843) 997-7126
24 in this area
218 Total Sales
-
Carrie Sistare

Buyer's Agent in 2023
Carrie Sistare
Keller Williams Innovate South
(843) 446-2357
2 in this area
52 Total Sales
-
Liat Edri

Seller's Agent in 2021
Liat Edri
Realty ONE Group Dockside
(843) 222-6357
1 in this area
263 Total Sales
-
Greg Sisson

Seller's Agent in 2020
Greg Sisson
The Ocean Forest Company
(843) 420-1303
3 in this area
1,685 Total Sales
Map
Source: Coastal Carolinas Association of REALTORS®
MLS Number: 2115083
APN: 39005010017
- 1140 Waterway Ln
- 1150 Waterway Ln
- 966 Waterway Ln
- 1100 Commons Blvd Unit 803
- 1100 Commons Blvd Unit 606
- 1100 Commons Blvd Unit 1001
- 1100 Commons Blvd Unit 104
- 1100 Commons Blvd Unit 713
- 814 Night Heron Ln
- 2117 Mirabel Ct
- 10301 N Kings Hwy Unit 21-4
- 10301 N Kings Hwy Unit 10-4
- 10301 N Kings Hwy Unit 22-11
- 10301 N Kings Hwy Unit 21-5
- 10301 N Kings Hwy Unit 13-5
- 10301 N Kings Hwy Unit 8-1
- 10301 N Kings Hwy Unit 15-8
- 2115 Mirabel Ct Unit Lot 95
- 2241 Waterview Dr Unit 514 Harbour Cove
- 2241 Waterview Dr Unit 224

