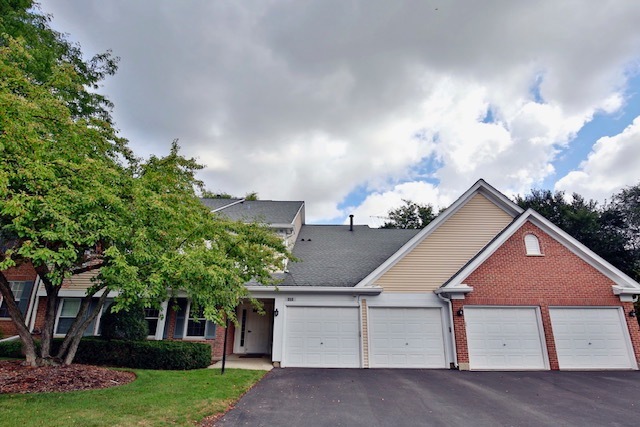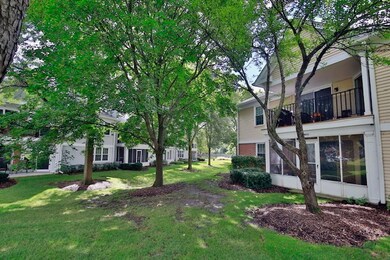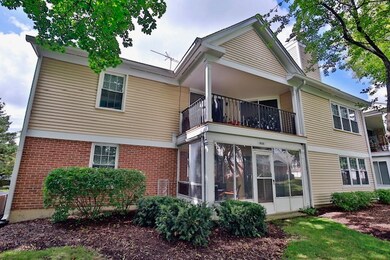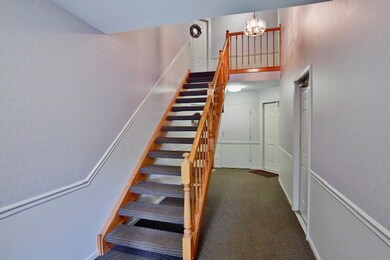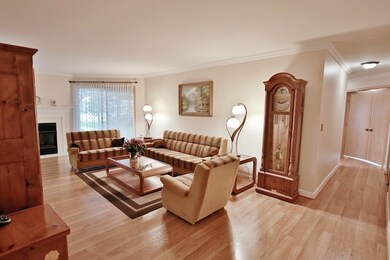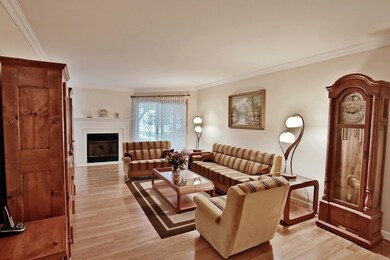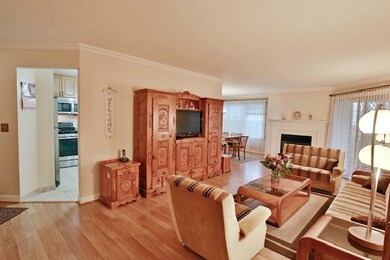
910 Persimmon Ln Unit B Mount Prospect, IL 60056
North Mount Prospect NeighborhoodHighlights
- Clubhouse
- Wood Flooring
- Community Pool
- Anne Sullivan Elementary School Rated A-
- L-Shaped Dining Room
- Enclosed patio or porch
About This Home
As of November 2023Contemplate life in this much sought after spacious 3 bed , 2 bath Old Orchard country club redwood model unit. Flexible floor plan, living room and 3rd bedroom provide access to the enclosed patio. Gas Log Fireplace in the L/R and formal dining room. Spacious eat-in kitchen with granite counters ,42" Maple Cabinets, marble floors and stainless steal appliances. Exquisite wood work throughout the unit. IN-unit laundry with new washer/dryer. New HW tank 2022.Attached 1 car extra deep garage. Walking distance to Randhurst shopping mall, restaurants, entertainment and golf course .
Last Agent to Sell the Property
Core Realty & Investments Inc. License #475155076 Listed on: 09/20/2023

Last Buyer's Agent
@properties Christie's International Real Estate License #475129248

Property Details
Home Type
- Condominium
Est. Annual Taxes
- $2,864
Year Built
- Built in 1991 | Remodeled in 2017
HOA Fees
- $435 Monthly HOA Fees
Parking
- 1 Car Attached Garage
- Heated Garage
- Garage Door Opener
- Driveway
- Additional Parking
- Visitor Parking
- Parking Included in Price
Interior Spaces
- 1,625 Sq Ft Home
- 1-Story Property
- Built-In Features
- Gas Log Fireplace
- Window Treatments
- Living Room with Fireplace
- L-Shaped Dining Room
Flooring
- Wood
- Partially Carpeted
Bedrooms and Bathrooms
- 3 Bedrooms
- 3 Potential Bedrooms
- Walk-In Closet
- Bathroom on Main Level
- 2 Full Bathrooms
- Dual Sinks
- Soaking Tub
- Separate Shower
Laundry
- Laundry on main level
- Washer and Dryer Hookup
Home Security
Outdoor Features
- Enclosed patio or porch
Utilities
- Forced Air Heating and Cooling System
- Heating System Uses Natural Gas
- Lake Michigan Water
Listing and Financial Details
- Senior Tax Exemptions
- Homeowner Tax Exemptions
Community Details
Overview
- Association fees include insurance, clubhouse, pool, exterior maintenance, lawn care, snow removal
- 4 Units
- Ken Metz Association, Phone Number (847) 504-8020
- Old Orchard Subdivision, Redwood Floorplan
- Property managed by Braeside Community Management LTD
Amenities
- Clubhouse
- Party Room
Recreation
- Community Pool
Pet Policy
- Limit on the number of pets
- Dogs and Cats Allowed
Security
- Storm Doors
Ownership History
Purchase Details
Home Financials for this Owner
Home Financials are based on the most recent Mortgage that was taken out on this home.Purchase Details
Purchase Details
Home Financials for this Owner
Home Financials are based on the most recent Mortgage that was taken out on this home.Purchase Details
Purchase Details
Similar Homes in Mount Prospect, IL
Home Values in the Area
Average Home Value in this Area
Purchase History
| Date | Type | Sale Price | Title Company |
|---|---|---|---|
| Deed | -- | Fidelity National Title | |
| Warranty Deed | $340,000 | Fidelity National Title | |
| Trustee Deed | $197,000 | Attorneys Title Guaranty Fun | |
| Interfamily Deed Transfer | -- | Attorneys Title Guaranty Fun | |
| Warranty Deed | $275,000 | Pntn |
Property History
| Date | Event | Price | Change | Sq Ft Price |
|---|---|---|---|---|
| 07/10/2025 07/10/25 | For Sale | $379,900 | +11.7% | $234 / Sq Ft |
| 11/03/2023 11/03/23 | Sold | $340,000 | 0.0% | $209 / Sq Ft |
| 09/22/2023 09/22/23 | Pending | -- | -- | -- |
| 09/20/2023 09/20/23 | For Sale | $340,000 | +72.6% | $209 / Sq Ft |
| 09/05/2013 09/05/13 | Sold | $197,000 | -3.9% | $121 / Sq Ft |
| 08/05/2013 08/05/13 | Pending | -- | -- | -- |
| 07/29/2013 07/29/13 | For Sale | $204,900 | -- | $126 / Sq Ft |
Tax History Compared to Growth
Tax History
| Year | Tax Paid | Tax Assessment Tax Assessment Total Assessment is a certain percentage of the fair market value that is determined by local assessors to be the total taxable value of land and additions on the property. | Land | Improvement |
|---|---|---|---|---|
| 2024 | $5,421 | $25,217 | $5,278 | $19,939 |
| 2023 | $5,153 | $25,217 | $5,278 | $19,939 |
| 2022 | $5,153 | $25,217 | $5,278 | $19,939 |
| 2021 | $2,864 | $15,101 | $659 | $14,442 |
| 2020 | $4,791 | $21,210 | $659 | $20,551 |
| 2019 | $4,793 | $23,638 | $659 | $22,979 |
| 2018 | $3,474 | $18,361 | $527 | $17,834 |
| 2017 | $2,927 | $18,361 | $527 | $17,834 |
| 2016 | $4,008 | $18,361 | $527 | $17,834 |
| 2015 | $4,085 | $17,476 | $2,243 | $15,233 |
| 2014 | $3,924 | $17,476 | $2,243 | $15,233 |
| 2013 | $5,281 | $17,476 | $2,243 | $15,233 |
Agents Affiliated with this Home
-
Michael McCarty

Seller's Agent in 2025
Michael McCarty
@ Properties
(847) 293-3388
1 in this area
43 Total Sales
-
Tatiana Savtchenko
T
Seller's Agent in 2023
Tatiana Savtchenko
Core Realty & Investments Inc.
(312) 515-7071
1 in this area
11 Total Sales
-
Linda Lee

Seller's Agent in 2013
Linda Lee
HomeSmart Connect LLC
(773) 343-7119
2 in this area
54 Total Sales
-
Victoria Unger

Buyer's Agent in 2013
Victoria Unger
Century 21 Langos & Christian
(847) 561-1155
14 in this area
84 Total Sales
Map
Source: Midwest Real Estate Data (MRED)
MLS Number: 11889634
APN: 03-28-204-035-1122
- 803 Persimmon Ln Unit A
- 1405 Apricot Ct Unit D
- 1401 Clove Ct Unit D
- 1002 Butternut Ln Unit A
- 404 W Camp Mcdonald Rd
- 730 Creekside Dr Unit 104C
- 250 W Parliament Place Unit 118
- 2424 E Oakton St Unit 3E
- 1400 N Yarmouth Place Unit 314
- 2419 E Olive St Unit 1G
- 107 W Brighton Place Unit T12
- 2319 E Olive St Unit 1D
- 2403 E Brandenberry Ct Unit 2A
- 1215 N Waterman Ave Unit 1I
- 2315 E Olive St Unit 3G
- 30 W Wimbolton Dr Unit T46
- 1400 N Elmhurst Rd Unit 310
- 817 N Gibbons Ave
- 101 N Peartree Ln Unit 101
- 2405 E Miner St
