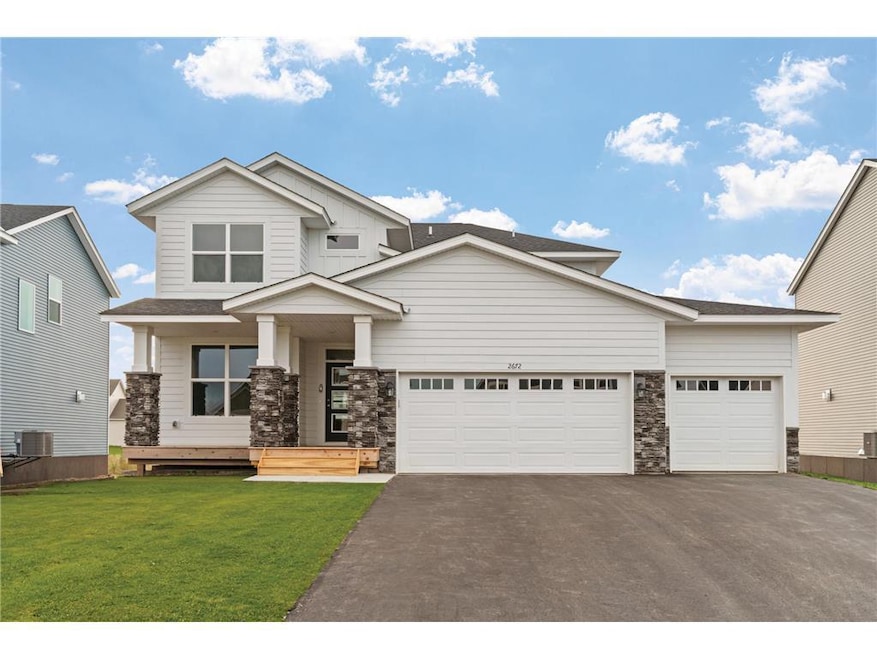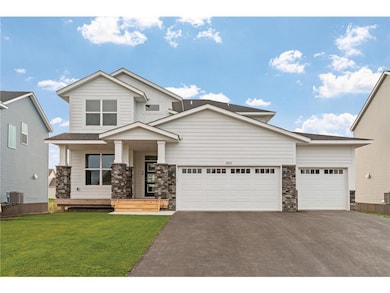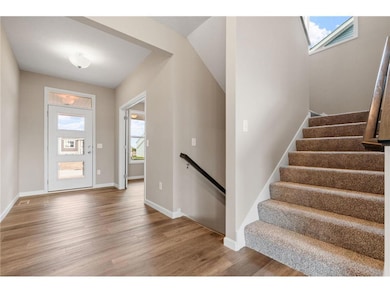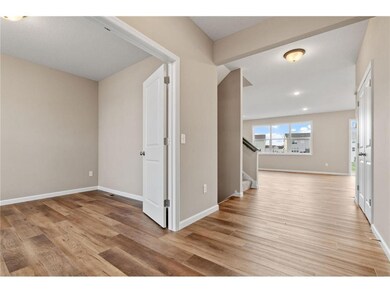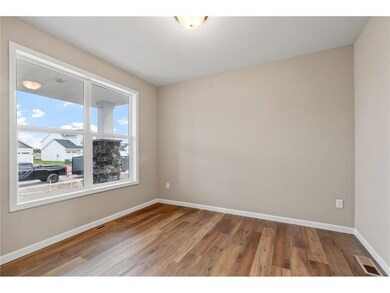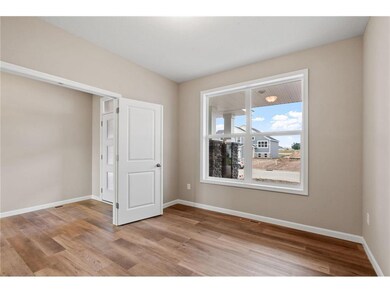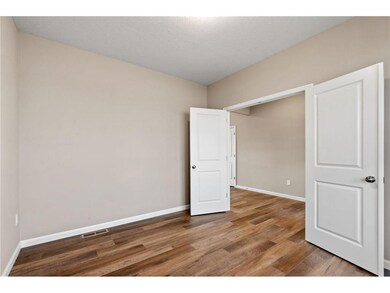910 Pine Vale Avenue Ave Somerset, WI 54025
Estimated payment $2,889/month
About This Home
Be one of the first to call Capstone Home's newest community home. The Waverly Floor Plan is a open concept floor plan ensures an abundance of space for family and friends with 1,146 sq ft. The main floor includes the dining room, great room, spacious kitchen featuring a large kitchen island, completed by a walk-in-pantry and flex room. The second floor showcases a spacious owner's suite with a private bathroom and walk-in-close, 3 additional bedrooms, and 2nd level laundry room. When the basement is finished, an additional 1,154 sqft can complete this two story home. Enjoy the open family room and additional lower level bedroom. This home is a must see!
Map
Home Details
Home Type
Single Family
Year Built
2024
Lot Details
0
Parking
3
Listing Details
- Prop. Type: Single-Family
- Directions: Head northeast on WI-35/WI-64 E Take exit 9 toward Somerset/Osceola Turn left onto WI-35/WI-64BUS Turn right onto Lagrandeur Rd Community will be straight ahead
- New Construction: No
- Year Built: 2024
- Cleared Acreage: < 1/2
- Full Street Address: 910 Pine Vale Avenue
- Type 5 Heat Fuel: Natural Gas
- Kitchen Level: Main
- Lot Acreage: 0.25
- Municipality Type: City
- Other Rm1 Level: Main
- Other Rm1 Name: Flex Room
- Lot Description Waterfront: No
- Special Features: NewHome
- Property Sub Type: Detached
Interior Features
- Appliances: Dishwasher, Microwave, Range, Refrigerator
- Has Basement: Poured Concrete
- Room Bedroom2 Level: Upper
- Bedroom 3 Level: Upper
- Bedroom 4 Level: Upper
- Room Bedroom5 Level: Lower
- Dining Room Dining Room Level: Main
- Family Room Level: Lower
- Master Bedroom Master Bedroom Level: Upper
- Master Bedroom Master Bedroom Width: 14
- Three Quarter Bathrooms: 2
- Second Floor Total Sq Ft: 3080.00
Exterior Features
- Exterior Building Type: Single Family/Detached, 2 Story
- Exterior: Vinyl
Garage/Parking
- Parking Features:Workshop in Garage: Attached
- Garage Spaces: 3.0
Utilities
- Water Waste: Sewer(In Street)
Schools
- Junior High Dist: Somerset
Lot Info
- Zoning: Residential-Single
- Acreage Range: 0.0 to .499
- Lot Sq Ft: 10890
Building Info
- New Development: No
Tax Info
- Tax Year: 2024
Home Values in the Area
Average Home Value in this Area
Property History
| Date | Event | Price | List to Sale | Price per Sq Ft |
|---|---|---|---|---|
| 10/18/2024 10/18/24 | For Sale | $459,900 | -- | -- |
Source: Western Wisconsin REALTORS® Association
MLS Number: 6619697
- 906 Pine Vale Avenue Ave
- The Rockport Plan at Pine Vale
- The Newport Plan at Pine Vale
- The Brook View Plan at Pine Vale
- The Cheyenne Plan at Pine Vale
- The Ashton Plan at Pine Vale
- The Waverly Plan at Pine Vale
- The Mulbery Plan at Pine Vale
- The Primrose Plan at Pine Vale
- The Water Stone Plan at Pine Vale
- 907 Pine Vale Avenue Ave
- 530 Lagrandeur Rd
- 525 Lagrandeur Rd
- 532 Lagrandeur Rd
- 441 Charles Ln
- 441 White Pine Ln
- 481 Martin Way
- 206 Red Pine Dr
- 315 Harriman St
- 821 Sutherland St
- 308 Willow St Unit 5
- 120 Sarah Ln
- 2180 Island Dr
- 1920 W 5th St
- 920 Sharptail Run
- 543 Homestead Trail
- 659 Industrial Blvd
- 653 N 2nd St
- 1480 Co Rd A
- 801 W 8th St
- 611 S Dakota Ave
- 107 S Knowles Ave Unit 306
- 190 Sawmill Ln Unit 11
- 307 S Knowles Ave
- 455 S Arch Ave Unit A
- 421 S Green Ave
- 161 230th St
- 1380 Heritage Dr
- 1612 Dorset Ln
- 323 Williamsburg Plaza Unit D
