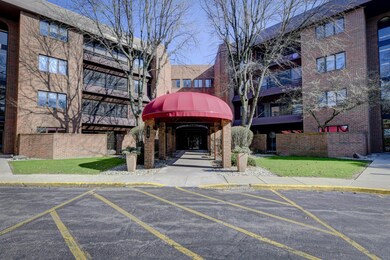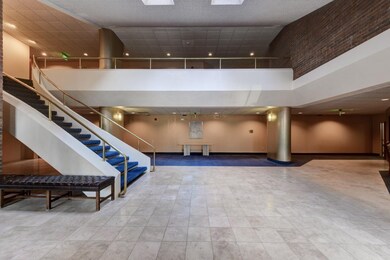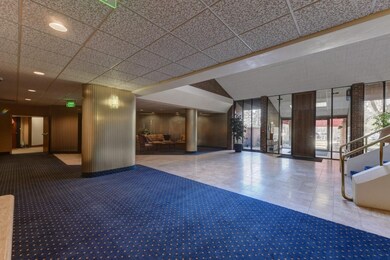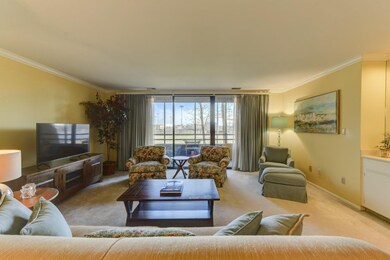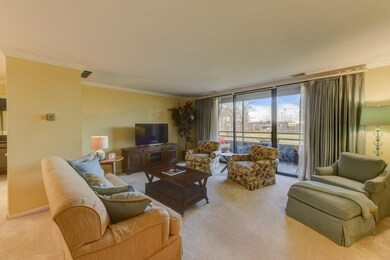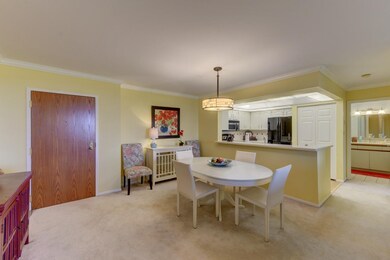
910 Ridge Rd Unit 104 Munster, IN 46321
Highlights
- In Ground Pool
- 0.55 Acre Lot
- Wooded Lot
- Munster High School Rated A+
- Deck
- Wood Flooring
About This Home
As of June 2025CHICAGO STYLE CONDO IN NORTHWEST INDIANA! Amenities in this one-of-a kind building include a Social room with kitchen facilities; exercise room; indoor swimming pool, hot tub, and sauna. This 1649 sf main level Condo features large living rm with sliding door that leads to screened 17'x6' balcony which has a southerly exposure. The fully equipped eat-in kitchen offers tile backsplash and an abundance of cabinets, pantry and access to the dining. It offers a split bedroom design with spacious master bedroom suite on one side of the condo; walk in closet, wall closets, luxurious bath with large vanity, linen closet, walk-in shower & large tub. A second bedroom (or den/office if needed) with wood floor has large walk-in closet and is adjacent to a three quarter bath. There is also a finished laundry room. There is a heated parking garage spot & additional storage closet. Maintenance fee includes: Gas, hot & cold water, heat & a/c, insurance, maintenance of all areas, lawn & snow.
Property Details
Home Type
- Condominium
Est. Annual Taxes
- $2,434
Year Built
- Built in 1985
Lot Details
- Landscaped
- Wooded Lot
Parking
- 1 Car Attached Garage
- Garage Door Opener
- Off-Street Parking
Home Design
- Brick Foundation
Interior Spaces
- 1,649 Sq Ft Home
- Dry Bar
- Home Security System
Kitchen
- Gas Range
- Microwave
- Dishwasher
- Disposal
Flooring
- Wood
- Carpet
Bedrooms and Bathrooms
- 2 Bedrooms
Laundry
- Laundry on main level
- Dryer
- Washer
Accessible Home Design
- Enhanced Accessible Features
- Accessibility Features
Outdoor Features
- Balcony
- Deck
- Screened Patio
- Outdoor Storage
Schools
- Munster High School
Utilities
- Forced Air Heating and Cooling System
- Heating System Uses Natural Gas
Listing and Financial Details
- Assessor Parcel Number 450719154003000027
Community Details
Overview
- Property has a Home Owners Association
- Jerry Baffa Association, Phone Number (219) 712-8480
- Sandoak Subdivision
Recreation
- In Ground Pool
Ownership History
Purchase Details
Home Financials for this Owner
Home Financials are based on the most recent Mortgage that was taken out on this home.Purchase Details
Home Financials for this Owner
Home Financials are based on the most recent Mortgage that was taken out on this home.Purchase Details
Purchase Details
Home Financials for this Owner
Home Financials are based on the most recent Mortgage that was taken out on this home.Purchase Details
Home Financials for this Owner
Home Financials are based on the most recent Mortgage that was taken out on this home.Similar Homes in the area
Home Values in the Area
Average Home Value in this Area
Purchase History
| Date | Type | Sale Price | Title Company |
|---|---|---|---|
| Deed | -- | Fidelity National Title | |
| Deed | $275,000 | None Listed On Document | |
| Trustee Deed | -- | None Available | |
| Trustee Deed | -- | Region Title | |
| Interfamily Deed Transfer | -- | None Available |
Mortgage History
| Date | Status | Loan Amount | Loan Type |
|---|---|---|---|
| Previous Owner | $109,693 | Commercial | |
| Previous Owner | $120,000 | Unknown |
Property History
| Date | Event | Price | Change | Sq Ft Price |
|---|---|---|---|---|
| 06/16/2025 06/16/25 | Sold | $342,000 | -3.6% | $207 / Sq Ft |
| 04/25/2025 04/25/25 | Pending | -- | -- | -- |
| 04/16/2025 04/16/25 | For Sale | $354,900 | +29.1% | $215 / Sq Ft |
| 05/31/2023 05/31/23 | Sold | $275,000 | 0.0% | $167 / Sq Ft |
| 04/27/2023 04/27/23 | Pending | -- | -- | -- |
| 04/19/2023 04/19/23 | For Sale | $275,000 | +66.7% | $167 / Sq Ft |
| 01/11/2013 01/11/13 | Sold | $165,000 | 0.0% | $100 / Sq Ft |
| 12/05/2012 12/05/12 | Pending | -- | -- | -- |
| 06/06/2012 06/06/12 | For Sale | $165,000 | -- | $100 / Sq Ft |
Tax History Compared to Growth
Tax History
| Year | Tax Paid | Tax Assessment Tax Assessment Total Assessment is a certain percentage of the fair market value that is determined by local assessors to be the total taxable value of land and additions on the property. | Land | Improvement |
|---|---|---|---|---|
| 2024 | $6,249 | $247,000 | $30,000 | $217,000 |
| 2023 | $2,434 | $204,400 | $30,000 | $174,400 |
| 2022 | $2,434 | $187,700 | $30,000 | $157,700 |
| 2021 | $2,269 | $175,200 | $30,000 | $145,200 |
| 2020 | $2,107 | $163,200 | $30,000 | $133,200 |
| 2019 | $2,104 | $163,600 | $30,000 | $133,600 |
| 2018 | $2,402 | $163,600 | $30,000 | $133,600 |
| 2017 | $2,424 | $163,600 | $30,000 | $133,600 |
| 2016 | $2,332 | $163,600 | $30,000 | $133,600 |
| 2014 | $2,334 | $163,600 | $30,000 | $133,600 |
| 2013 | $2,174 | $158,200 | $30,000 | $128,200 |
Agents Affiliated with this Home
-

Seller's Agent in 2025
Kris Hoge
RE/MAX
(800) 234-7629
38 in this area
79 Total Sales
-

Buyer's Agent in 2025
Tom Boyle
McColly Real Estate
(219) 730-6398
28 in this area
168 Total Sales
-

Seller's Agent in 2023
Kay Rogan
RE/MAX
(219) 838-2633
91 in this area
135 Total Sales
-
K
Buyer's Agent in 2013
Karen Petalas
Home Connection Realty, Inc.
(219) 322-4444
8 Total Sales
Map
Source: Northwest Indiana Association of REALTORS®
MLS Number: 528921
APN: 45-07-19-154-003.000-027
- 910 Ridge Rd Unit 405
- 8232 Howard Ave
- 8706 Madison Ave
- 8767 Jefferson Ave
- 8713 Monroe Ave
- 8133 Howard Ave
- 8138 Kooy Dr
- 8118 Howard Ave
- 8106 Tapper Ave
- 562 Evergreen Ln
- 8820 Calumet Ave
- 8778 Madison Ave
- 1328 Ridgeway Ave
- 8032 Kooy Dr
- 8810 Schreiber Dr
- 8128 Jackson Ave
- 8228 Greenwood Ave
- 8013 Monaldi Dr
- 8407 Beech Ave
- 8147 Harrison Ave

