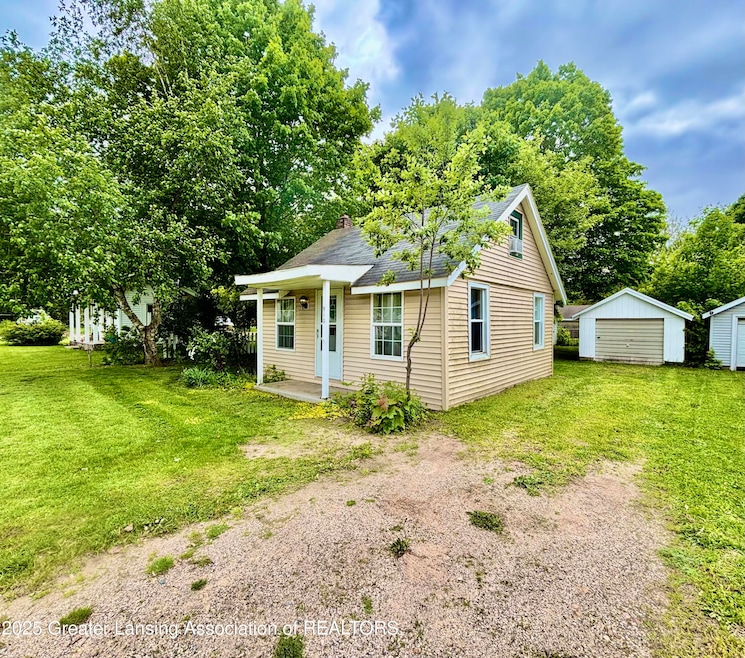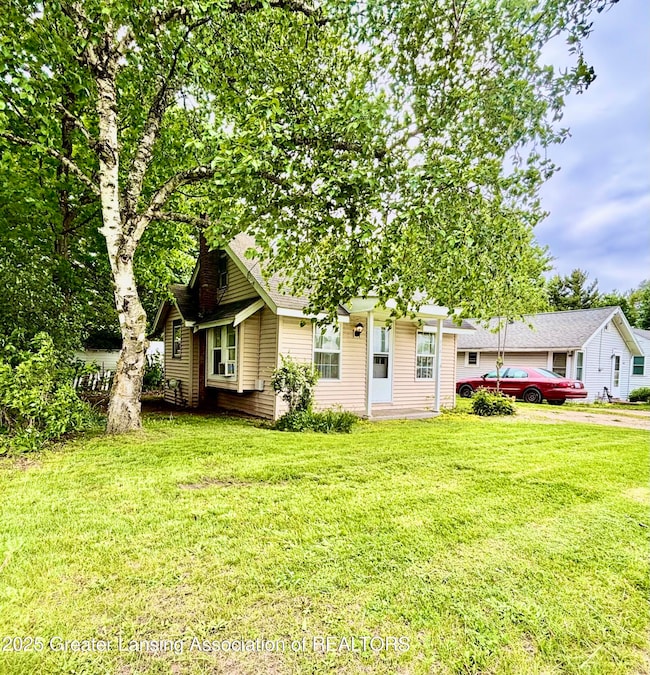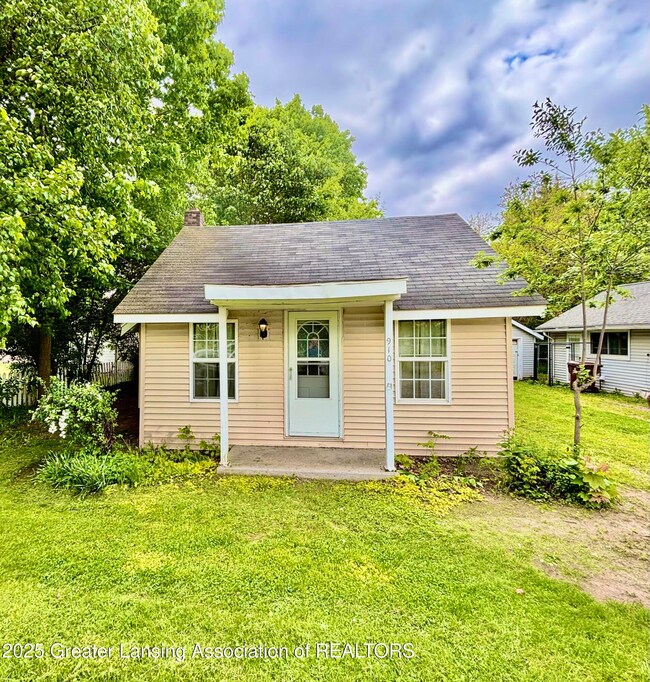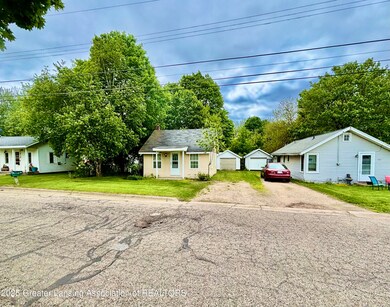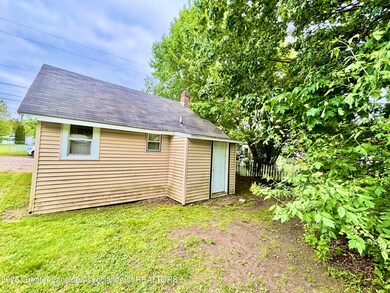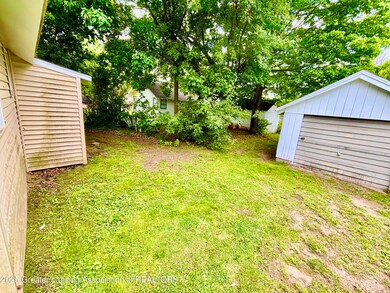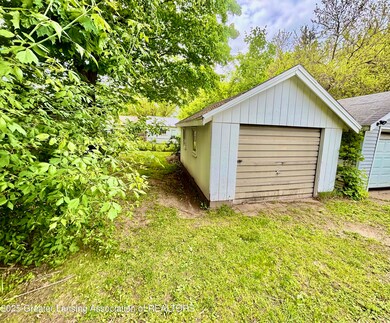
910 S Clinton St Charlotte, MI 48813
Highlights
- Wood Flooring
- Neighborhood Views
- Storage
- Main Floor Primary Bedroom
- Living Room
- Bungalow
About This Home
As of July 2025This cozy south side location awaits your tour, 2bdrm - 1 bath home is all you need! All appliances are included and bonus 1 car garage for all your storage needs. Exterior features vinyl siding , mature landscaping and is adjacent to a city park/playground.. Home is SOLD AS IS, Formerly used as a corporate rental property. Condition is move in ready.
Last Agent to Sell the Property
Five Star Real Estate - Potterville License #6506046937 Listed on: 05/22/2025

Home Details
Home Type
- Single Family
Est. Annual Taxes
- $1,235
Year Built
- Built in 1945
Lot Details
- 3,485 Sq Ft Lot
- Landscaped
- Back and Front Yard
Home Design
- Bungalow
- Block Foundation
- Shingle Roof
- Vinyl Siding
Interior Spaces
- 452 Sq Ft Home
- 1.5-Story Property
- Living Room
- Dining Room
- Storage
- Neighborhood Views
Kitchen
- Free-Standing Gas Range
- Laminate Countertops
Flooring
- Wood
- Carpet
- Laminate
Bedrooms and Bathrooms
- 2 Bedrooms
- Primary Bedroom on Main
- 1 Full Bathroom
Parking
- Garage
- Front Facing Garage
Utilities
- No Cooling
- Forced Air Heating System
- Heating System Uses Natural Gas
- Water Heater
Additional Features
- Exterior Lighting
- City Lot
Community Details
- Prospect Park Subdivision
Ownership History
Purchase Details
Home Financials for this Owner
Home Financials are based on the most recent Mortgage that was taken out on this home.Purchase Details
Similar Homes in Charlotte, MI
Home Values in the Area
Average Home Value in this Area
Purchase History
| Date | Type | Sale Price | Title Company |
|---|---|---|---|
| Warranty Deed | $53,000 | Ata National Title Group Llc | |
| Quit Claim Deed | $5,500 | None Available |
Mortgage History
| Date | Status | Loan Amount | Loan Type |
|---|---|---|---|
| Open | $78,300 | New Conventional |
Property History
| Date | Event | Price | Change | Sq Ft Price |
|---|---|---|---|---|
| 07/01/2025 07/01/25 | Sold | $87,000 | +11.5% | $192 / Sq Ft |
| 05/27/2025 05/27/25 | Pending | -- | -- | -- |
| 05/22/2025 05/22/25 | For Sale | $78,000 | +47.2% | $173 / Sq Ft |
| 10/27/2020 10/27/20 | Sold | $53,000 | -3.6% | $117 / Sq Ft |
| 10/02/2020 10/02/20 | Price Changed | $55,000 | -15.4% | $122 / Sq Ft |
| 08/24/2020 08/24/20 | For Sale | $65,000 | -- | $144 / Sq Ft |
Tax History Compared to Growth
Tax History
| Year | Tax Paid | Tax Assessment Tax Assessment Total Assessment is a certain percentage of the fair market value that is determined by local assessors to be the total taxable value of land and additions on the property. | Land | Improvement |
|---|---|---|---|---|
| 2024 | $803 | $24,700 | $0 | $0 |
| 2023 | $757 | $22,300 | $0 | $0 |
| 2022 | $1,115 | $17,700 | $0 | $0 |
| 2021 | $1,070 | $16,100 | $0 | $0 |
| 2020 | $562 | $14,700 | $0 | $0 |
| 2019 | $553 | $13,559 | $0 | $0 |
| 2018 | $758 | $15,456 | $0 | $0 |
| 2017 | $526 | $11,798 | $0 | $0 |
| 2016 | -- | $11,872 | $0 | $0 |
| 2015 | -- | $12,857 | $0 | $0 |
| 2014 | -- | $12,114 | $0 | $0 |
| 2013 | -- | $12,379 | $0 | $0 |
Agents Affiliated with this Home
-
Zachary Soderberg

Seller's Agent in 2025
Zachary Soderberg
Five Star Real Estate - Potterville
(517) 927-2256
49 in this area
116 Total Sales
-
Andrew Bayes
A
Seller's Agent in 2020
Andrew Bayes
Real Estate Warehouse L.L.C.
(517) 927-1678
32 in this area
109 Total Sales
-
Carolina Sabo

Buyer's Agent in 2020
Carolina Sabo
Exit Great Lakes Realty
(517) 983-4410
11 in this area
69 Total Sales
Map
Source: Greater Lansing Association of Realtors®
MLS Number: 288321
APN: 200-075-605-125-00
- 710 S Sheldon St
- 718 W Shepherd St
- 516 S Cochran Rd
- 410 Warren Ave
- 711 W Henry St
- 345 S Cochran Ave
- 1064 W Shepherd St
- 222 N Cochran Ave
- 290 Vansickle Dr Unit 36
- 302 Vansickle Dr Unit 35
- 330 Vansickle Dr Unit 31
- 415 W Lawrence Ave
- 0 Pinebluff Dr Parcel O Unit 258041
- Vl W Kalamo Hwy
- 309 W Harris St
- 206 W Harris St
- 311 N Washington St
- 318 N Cochran Ave
- 721 Foote St
- 0 Parcel D Pinebluff Dr Unit 287407
