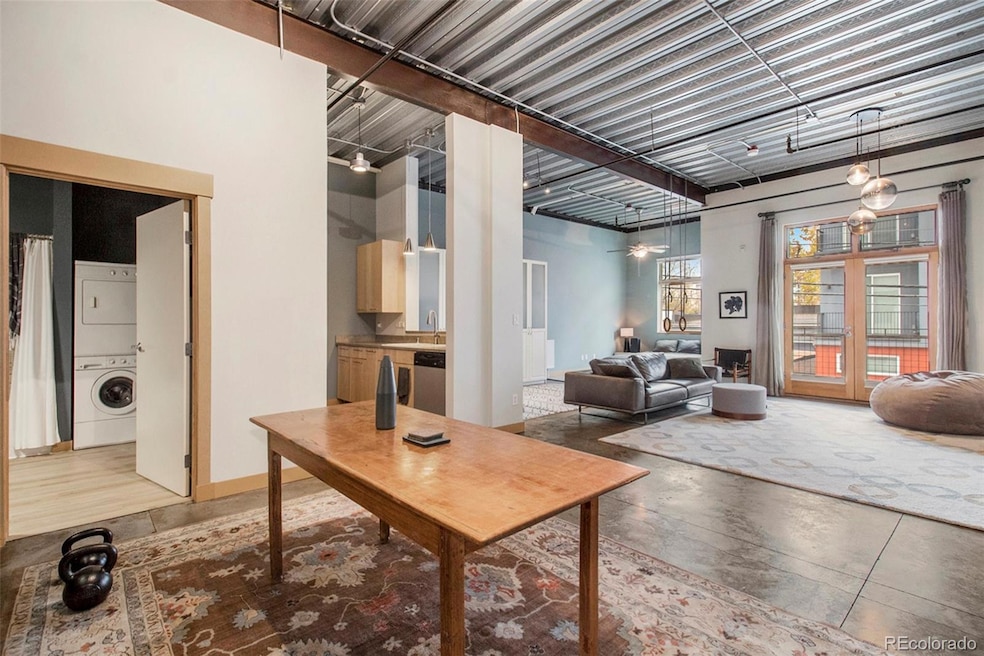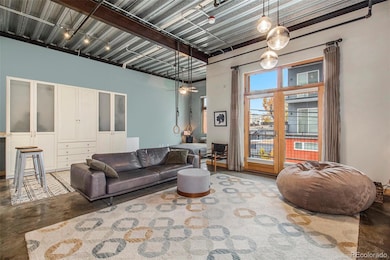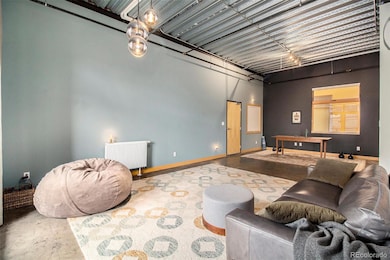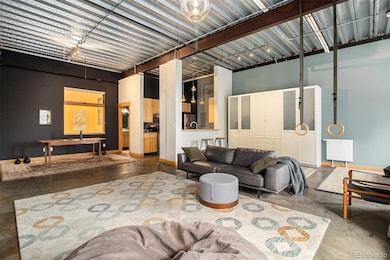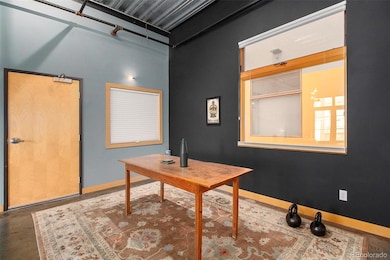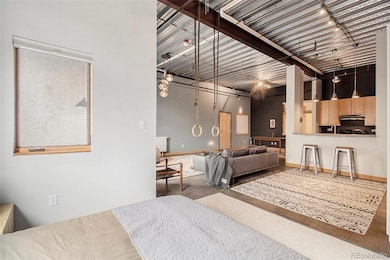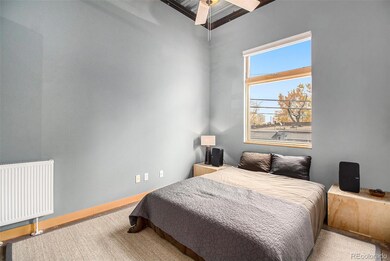910 Santa fe Dr Unit 19 Denver, CO 80204
Lincoln Park NeighborhoodEstimated payment $2,078/month
Highlights
- City View
- Property is near public transit
- High Ceiling
- Open Floorplan
- End Unit
- Balcony
About This Home
*Please note this is an income restricted property. * Fabulous live/work loft in the heart of the Santa Fe Arts District. This studio unit has high ceilings and no shared walls for privacy and large living feel. High windows and a spacious private balcony with east-facing city views. In-unit laundry and less than a 10-minute walk to groceries, restaurants and major public transportation. The dedicated parking space makes getting home easy. On site coffee shop and a combination of artist studios and live/work spaces in the building makes this a creative person's dream. This condo is close to the heart of Denver and still a quiet neighborhood. Quick access to I-25 and the 6th Ave Freeway makes getting anywhere a breeze. Come and see this amazing condo and start your homeownership journey today. **As this is an affordable housing unit, income restrictions apply. All buyers must have income verified. Minimum income for 1 person $49,050, maximum $72,950. Two persons minimum $56,050, maximum one-person $98,100; two-persons $112,100. Please see for down payment and closing cost assistance. **
Listing Agent
Your Castle Realty LLC Brokerage Email: haylieevans@yourcastle.com,801-647-8180 License #100098666 Listed on: 11/14/2024

Property Details
Home Type
- Condominium
Est. Annual Taxes
- $1,067
Year Built
- Built in 1953 | Remodeled
Lot Details
- End Unit
- West Facing Home
HOA Fees
- $499 Monthly HOA Fees
Home Design
- Entry on the 1st floor
- Concrete Block And Stucco Construction
Interior Spaces
- 788 Sq Ft Home
- 3-Story Property
- Open Floorplan
- High Ceiling
- Double Pane Windows
- Living Room
- City Views
Kitchen
- Oven
- Range
- Dishwasher
- Laminate Countertops
- Disposal
Flooring
- Concrete
- Vinyl
Bedrooms and Bathrooms
- 1 Main Level Bedroom
- 1 Full Bathroom
Laundry
- Laundry Room
- Dryer
- Washer
Home Security
Parking
- 1 Parking Space
- Paved Parking
Outdoor Features
- Balcony
Location
- Ground Level
- Property is near public transit
Schools
- Dora Moore Elementary School
- Strive Westwood Middle School
- West High School
Utilities
- No Cooling
- Forced Air Heating System
- Natural Gas Connected
- Cable TV Available
Listing and Financial Details
- Exclusions: Seller's personal items
- Assessor Parcel Number 5036-05-058
Community Details
Overview
- Association fees include ground maintenance, maintenance structure, sewer, snow removal, water
- Santa Fe Arts Center Association, Phone Number (720) 974-4195
- Low-Rise Condominium
- 910 Sante Fe Community
- Santa Fe Arts District Subdivision
- Community Parking
Pet Policy
- Dogs and Cats Allowed
Additional Features
- Carbon Monoxide Detectors
- Elevator
Map
Home Values in the Area
Average Home Value in this Area
Tax History
| Year | Tax Paid | Tax Assessment Tax Assessment Total Assessment is a certain percentage of the fair market value that is determined by local assessors to be the total taxable value of land and additions on the property. | Land | Improvement |
|---|---|---|---|---|
| 2024 | $1,091 | $13,770 | $9,820 | $3,950 |
| 2023 | $1,067 | $13,770 | $9,820 | $3,950 |
| 2022 | $1,357 | $17,060 | $8,410 | $8,650 |
| 2021 | $1,357 | $17,550 | $8,650 | $8,900 |
| 2020 | $1,170 | $15,770 | $3,950 | $11,820 |
| 2019 | $1,137 | $15,770 | $3,950 | $11,820 |
| 2018 | $1,876 | $24,250 | $2,990 | $21,260 |
| 2017 | $1,159 | $15,020 | $2,990 | $12,030 |
| 2016 | $1,072 | $13,140 | $2,937 | $10,203 |
| 2015 | $1,027 | $13,140 | $2,937 | $10,203 |
| 2014 | $1,091 | $13,130 | $884 | $12,246 |
Property History
| Date | Event | Price | Change | Sq Ft Price |
|---|---|---|---|---|
| 11/14/2024 11/14/24 | For Sale | $279,622 | -- | $355 / Sq Ft |
Purchase History
| Date | Type | Sale Price | Title Company |
|---|---|---|---|
| Warranty Deed | $230,000 | None Available | |
| Warranty Deed | $208,570 | Chicago Title Co | |
| Special Warranty Deed | $165,000 | None Available |
Mortgage History
| Date | Status | Loan Amount | Loan Type |
|---|---|---|---|
| Open | $184,000 | New Conventional | |
| Previous Owner | $156,427 | Adjustable Rate Mortgage/ARM | |
| Previous Owner | $132,000 | Purchase Money Mortgage | |
| Previous Owner | $8,200 | Unknown | |
| Previous Owner | $132,000 | Unknown |
Source: REcolorado®
MLS Number: 7056696
APN: 5036-05-058
- 927 Inca St Unit 2
- 924 W 9th Ave
- 950 W 9th Ave
- 1020 Kalamath St
- 1024 W 8th Ave
- 717 Inca St
- 828 Mariposa St
- 701 Galapago St
- 1137 Santa fe Dr
- 1150 Inca St Unit 43
- 1150 Inca St Unit 39
- 1150 Inca St Unit 27
- 601 W 11th Ave Unit 518
- 601 W 11th Ave Unit 711
- 601 W 11th Ave Unit 409
- 601 W 11th Ave Unit 910
- 865 Delaware St
- 664 Inca St
- 1303 Delaware St
- 603 Inca St Unit 216
- 809 W 9th Ave
- 990 W 9th Ave
- 1010 N Santa fe Dr
- 1040 Santa fe Dr
- 1150 Inca St
- 665 Santa fe Dr Unit 422
- 665 Santa fe Dr Unit 216
- 665 Santa fe Dr Unit 528
- 665 Santa fe Dr Unit 213
- 601 W 11th Ave Unit 1002
- 601 W 11th Ave Unit 122
- 1076 Mariposa St
- 928 Navajo St
- 655 Santa fe Dr
- 1200 W 11th Ave
- 603 Inca St
- 1276 W 11th Ave
- 1225 Santa fe Dr
- 1175 Lipan St
- 1000 Speer Blvd
