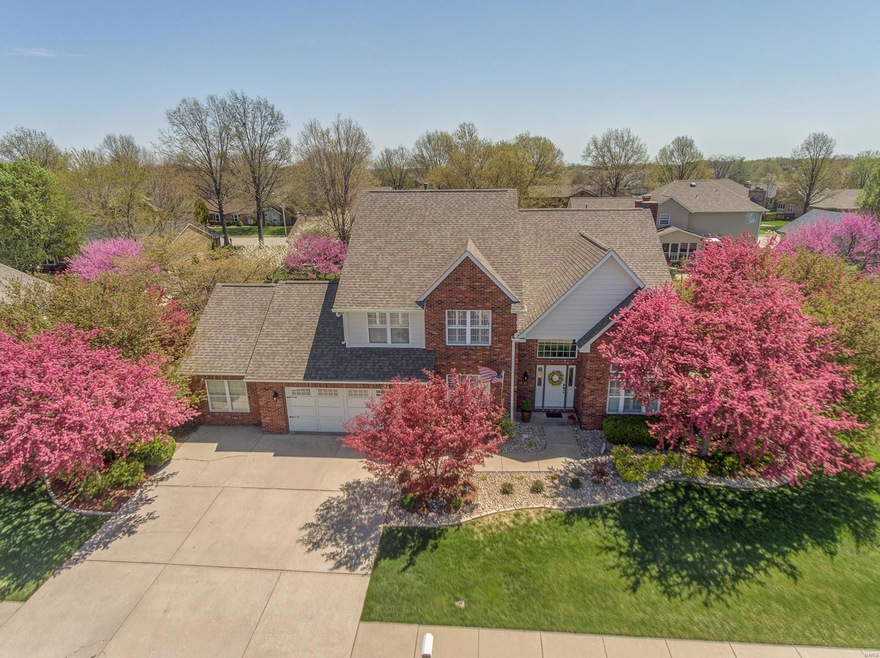
910 Shadow Ridge Crossing O Fallon, IL 62269
Estimated Value: $400,000 - $418,000
Highlights
- Primary Bedroom Suite
- Vaulted Ceiling
- Wood Flooring
- Kampmeyer Elementary School Rated A-
- Traditional Architecture
- Bonus Room
About This Home
As of June 2018Tucked Away in the Heart of O'Fallon's Cedar Meadows Sub Just Min. to Scott AFB, Schools, Shopping, YMCA & More! Gorgeous 2 Sty Foyer, LR & Staircase That Will Wow You! You'll Love The Upgrades, Hickory Wood Flooring, New Baseboards, Door Casements & Light Fixtures. FR w/Brick Fpl, DR Plus Totally Updated Kit. w/New SS Appliances, Cambria Quartz Counters, Subway Tile Back Splash & Blanco Under Mt Sink, Cabinets & Hardware Plus Pottery Barn Lighting. Cottage Designed Sunroom w/French Doors & Screened Patio Opening to Prof. Landscaped & Fenced Lawn w/Flagstone Patios to Enjoy Summer Evenings. Vaulted M. Bd w/2 Closets & New Luxury Master Bath w/Custom Vanity/Mirrors/Shower/Toilet/Lighting & Flooring. 3 Add. Bds w/Abundant Closet Space & Guest Bath. Home Office/Gym/Non-Conforming Bd w/Sep. Entrance Adjacent to Garage Offers Fresh Paint, New Flooring & Baseboards. Dual HVAC, Central Vac, 6 Panel Wood Doors, Whole House Attic Fan & More!
Last Agent to Sell the Property
Marta Hinton
Strano & Associates License #475125145 Listed on: 05/04/2018
Home Details
Home Type
- Single Family
Year Built
- 1993
Lot Details
- 0.36 Acre Lot
- Lot Dimensions are 136x116x134x117
- Wood Fence
- Level Lot
Parking
- 2 Car Attached Garage
- Garage Door Opener
- Additional Parking
Home Design
- Traditional Architecture
- Brick Veneer
Interior Spaces
- 3,300 Sq Ft Home
- 2-Story Property
- Historic or Period Millwork
- Vaulted Ceiling
- Ceiling Fan
- Wood Burning Fireplace
- Window Treatments
- Sliding Doors
- Two Story Entrance Foyer
- Family Room with Fireplace
- Living Room
- Formal Dining Room
- Bonus Room
- Sun or Florida Room
- Screened Porch
- Crawl Space
- Fire and Smoke Detector
- Laundry on main level
Kitchen
- Eat-In Kitchen
- Electric Cooktop
- Microwave
- Dishwasher
- Built-In or Custom Kitchen Cabinets
- Disposal
Flooring
- Wood
- Partially Carpeted
Bedrooms and Bathrooms
- 4 Bedrooms
- Primary Bedroom Suite
- Walk-In Closet
- Dual Vanity Sinks in Primary Bathroom
- Shower Only
Outdoor Features
- Patio
Utilities
- Forced Air Heating and Cooling System
- Heating System Uses Gas
- Gas Water Heater
Ownership History
Purchase Details
Home Financials for this Owner
Home Financials are based on the most recent Mortgage that was taken out on this home.Purchase Details
Home Financials for this Owner
Home Financials are based on the most recent Mortgage that was taken out on this home.Similar Homes in O Fallon, IL
Home Values in the Area
Average Home Value in this Area
Purchase History
| Date | Buyer | Sale Price | Title Company |
|---|---|---|---|
| Torbert Thomas | $298,500 | Professional Title Ins & Esc | |
| Fitzhugh Richard E | $232,500 | Town & Country Title Co |
Mortgage History
| Date | Status | Borrower | Loan Amount |
|---|---|---|---|
| Open | Torbert Thomas | $285,000 | |
| Closed | Torbert Thomas | $298,500 | |
| Previous Owner | Fitzhugh Richard E | $179,000 | |
| Previous Owner | Fitzhugh Richard E | $237,150 |
Property History
| Date | Event | Price | Change | Sq Ft Price |
|---|---|---|---|---|
| 06/21/2018 06/21/18 | Sold | $298,500 | -0.5% | $90 / Sq Ft |
| 05/06/2018 05/06/18 | Pending | -- | -- | -- |
| 05/04/2018 05/04/18 | For Sale | $299,900 | -- | $91 / Sq Ft |
Tax History Compared to Growth
Tax History
| Year | Tax Paid | Tax Assessment Tax Assessment Total Assessment is a certain percentage of the fair market value that is determined by local assessors to be the total taxable value of land and additions on the property. | Land | Improvement |
|---|---|---|---|---|
| 2023 | -- | $107,369 | $20,747 | $86,622 |
| 2022 | $0 | $98,712 | $19,074 | $79,638 |
| 2021 | $0 | $94,376 | $19,136 | $75,240 |
| 2020 | $6,195 | $89,334 | $18,113 | $71,221 |
| 2019 | $6,195 | $89,334 | $18,113 | $71,221 |
| 2018 | $2,648 | $86,740 | $17,587 | $69,153 |
| 2017 | $6,471 | $82,221 | $19,817 | $62,404 |
| 2016 | $6,448 | $80,301 | $19,354 | $60,947 |
| 2014 | $5,956 | $79,372 | $19,130 | $60,242 |
| 2013 | $6,186 | $80,612 | $18,836 | $61,776 |
Agents Affiliated with this Home
-

Seller's Agent in 2018
Marta Hinton
Strano & Associates
(618) 558-0360
-
Ann Hoerner

Buyer's Agent in 2018
Ann Hoerner
Nester Realty
(618) 560-8291
65 Total Sales
Map
Source: MARIS MLS
MLS Number: MIS18035834
APN: 04-20.0-410-007
- 724 E Wesley Dr
- 800 N Smiley St
- 612 Wheatfield Rd
- 6 Ravenwood Cir
- 601 E Jefferson St
- 613 Julia Dr
- 807 Estate Dr
- 106 Jennifer Ct
- 14 Shallowbrook Dr
- 1217 Dempcy Ln
- 1321 Engle Creek Dr
- 305 Edna Dr
- 304 S Augusta St
- 425 Deer Creek Rd
- 1029 Stonybrook Dr
- 1205 Pepperidge Dr
- 1408 Cedar Ridge Dr
- 1401 Amberleaf Ct
- 426 Highland Peak Ct
- 0 Glen Hollow Dr
- 910 Shadow Ridge Crossing
- 909 Phillip Ct
- 914 Shadow Ridge Crossing
- 907 Phillip Ct
- 906 Shadow Ridge Crossing
- 913 Phillip Ct
- 905 Phillip Ct
- 918 Shadow Ridge Crossing
- 904 Shadow Ridge Crossing
- 917 Phillip Ct
- 905 Shadow Ridge Crossing
- 908 Phillip Ct
- 910 Phillip Ct
- 903 Phillip Ct
- 906 Phillip Ct
- 914 Phillip Ct
- 903 Shadow Ridge Crossing
- 904 Phillip Ct
- 918 Phillip Ct
- 907 Woodlake Ct
