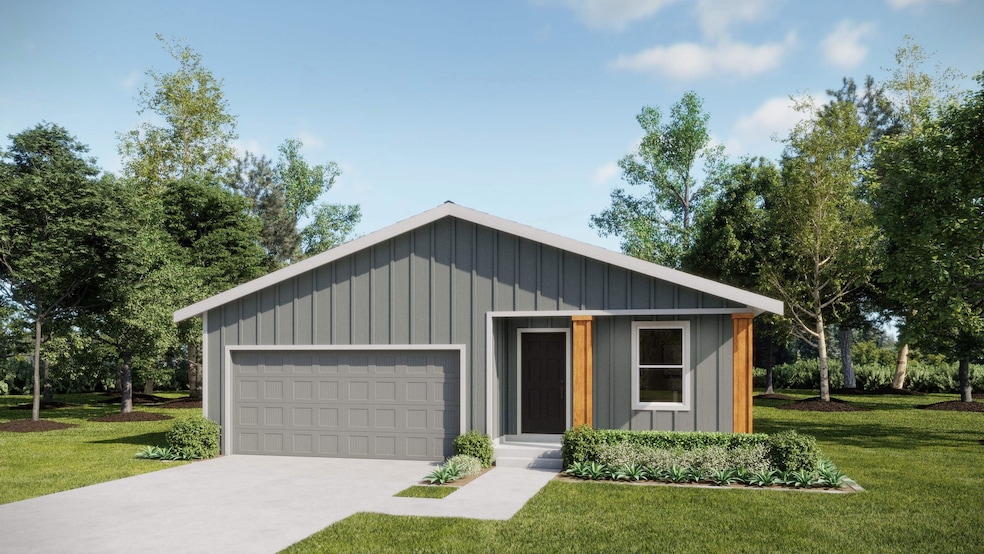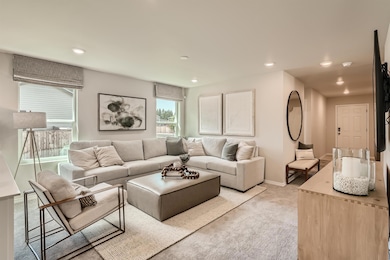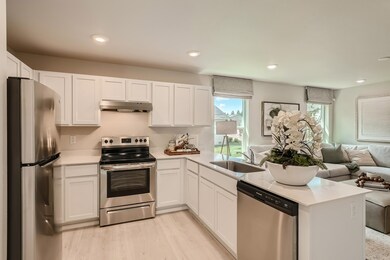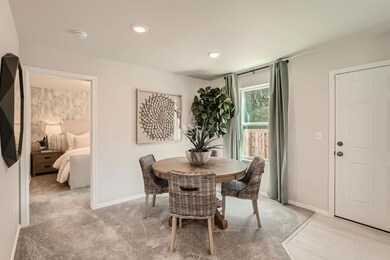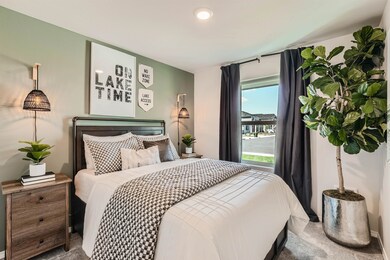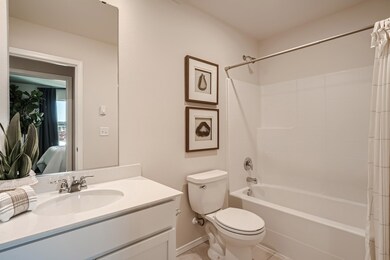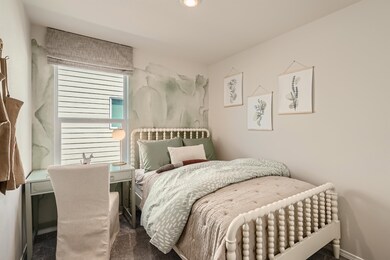910 Steptoe View Ln Cheney, WA 99004
Estimated payment $1,946/month
Highlights
- New Construction
- Solid Surface Countertops
- Forced Air Heating System
- Contemporary Architecture
- 2 Car Attached Garage
- High Speed Internet
About This Home
Discover single-level living in the ever-growing town of Cheney! This thoughtfully designed home built by Lennar Homes features an inviting open floorplan where the family room, kitchen, and dining area flow seamlessly, creating a spacious setting ideal for gatherings and entertaining. Step outside to the backyard retreat, perfect for making memories. Tucked away at the rear of the home, the private owner’s suite offers a luxurious escape, complete with an en-suite bathroom and a roomy walk-in closet. Two additional bedrooms provide comfort and privacy. Photos are of model home and colors/selections may vary. Home is currently under construction and will be complete November 2025.
Home Details
Home Type
- Single Family
Est. Annual Taxes
- $1,221
Year Built
- Built in 2025 | New Construction
Lot Details
- 6,927 Sq Ft Lot
- Fenced
Parking
- 2 Car Attached Garage
Home Design
- Contemporary Architecture
Interior Spaces
- 1,217 Sq Ft Home
- 1-Story Property
Kitchen
- Free-Standing Range
- Microwave
- Solid Surface Countertops
Bedrooms and Bathrooms
- 3 Bedrooms
- 2 Bathrooms
Schools
- Cheney Middle School
- Cheney High School
Utilities
- Forced Air Heating System
- Heat Pump System
- High Speed Internet
Community Details
- Property has a Home Owners Association
- Built by Lennar Homes
- Golden Hills Subdivision
- Planned Unit Development
Listing and Financial Details
- Assessor Parcel Number 13122.3004
Map
Home Values in the Area
Average Home Value in this Area
Tax History
| Year | Tax Paid | Tax Assessment Tax Assessment Total Assessment is a certain percentage of the fair market value that is determined by local assessors to be the total taxable value of land and additions on the property. | Land | Improvement |
|---|---|---|---|---|
| 2025 | $1,221 | $100,000 | $100,000 | -- |
| 2024 | $1,221 | $110,000 | $110,000 | -- |
| 2023 | -- | $75,000 | $75,000 | -- |
Property History
| Date | Event | Price | List to Sale | Price per Sq Ft | Prior Sale |
|---|---|---|---|---|---|
| 11/05/2025 11/05/25 | Sold | $349,950 | 0.0% | $288 / Sq Ft | View Prior Sale |
| 11/01/2025 11/01/25 | Off Market | $349,950 | -- | -- | |
| 10/28/2025 10/28/25 | Price Changed | $349,950 | -2.8% | $288 / Sq Ft | |
| 10/24/2025 10/24/25 | Price Changed | $359,950 | -1.4% | $296 / Sq Ft | |
| 10/21/2025 10/21/25 | Price Changed | $364,950 | -2.7% | $300 / Sq Ft | |
| 10/17/2025 10/17/25 | Price Changed | $374,950 | -1.3% | $308 / Sq Ft | |
| 03/01/2025 03/01/25 | For Sale | $379,950 | -- | $312 / Sq Ft |
Source: Spokane Association of REALTORS®
MLS Number: 202525177
APN: 13122.3004
- Huron Plan at Golden Hills
- Francis Plan at Golden Hills
- Tahoe Plan at Golden Hills
- Ontario Plan at Golden Hills
- 916 Steptoe View Ln
- 904 Steptoe View Ln
- 2323 Sunrise Dr
- 831 Steptoe View Ln
- 922 Steptoe View Ln
- 2315 Sunrise Dr
- 1003 Steptoe View Ln
- 1006 Steptoe View Ln
- 1009 Steptoe View Ln
- 2201 Hillside Dr
- 1015 Steptoe View Ln
- 1021 Steptoe View Ln
- 1018 Steptoe View Ln
- 1027 Steptoe View Ln
- 1024 Steptoe View Ln
- 1030 Steptoe View Ln
