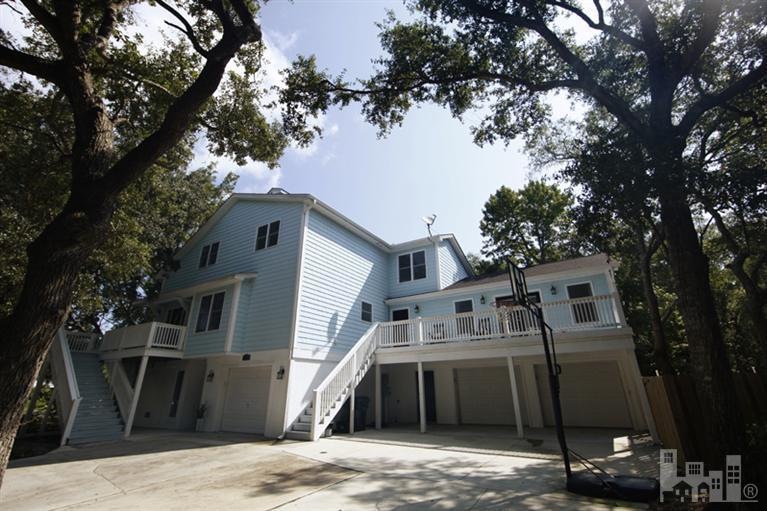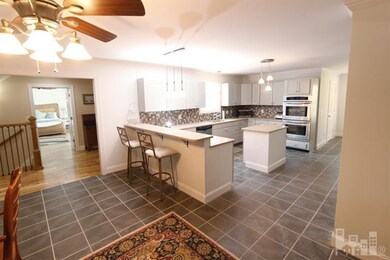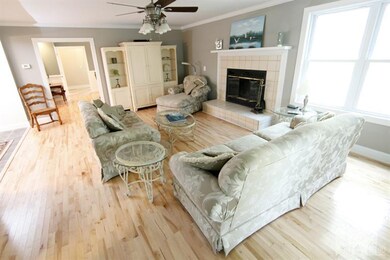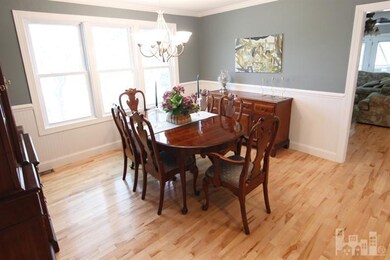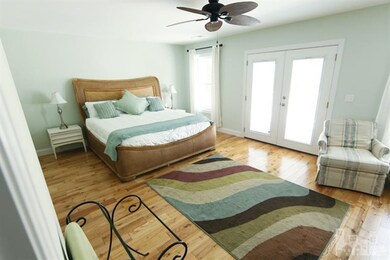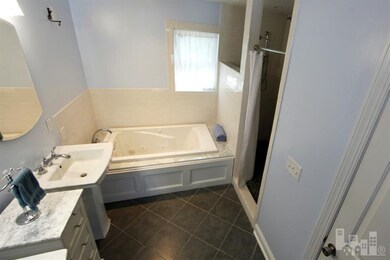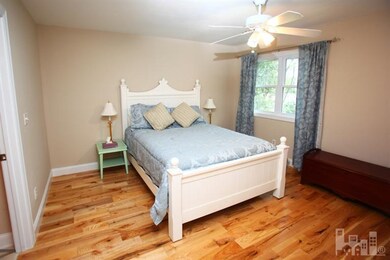
910 Tarpon Dr Wilmington, NC 28409
Intracoastal Waterway NeighborhoodEstimated Value: $942,493 - $1,185,000
Highlights
- Deeded Waterfront Access Rights
- Waterfront
- Boat Dock
- Edwin A. Anderson Elementary School Rated A-
- Water Views
- Boat Slip
About This Home
As of December 2012This is NOT a short sale or foreclosure! TOTALLY renovated property, motivated sellers, priced to sell! Move-in ready, 5 bed, 4.5 bath coastal home will take your breath away! 25 foot boat slip included! Kitchen boasts quartz counter tops, stainless appliances & custom cabinets. Master retreat added in 2011 features HUGE walk-in closet, dual pedestal sinks, jetted tub, subway tile & rain shower. Gorgeous travertine, hardwoods & tile throughout. Living room, kitchen, breakfast room, formal dining, master & guest suite w/full bath & granite on main level; 3 bedrooms, full bath w/granite & exercise room on the top floor; man cave, wet bar w/granite, office, full bath & mudroom on ground level. Beautiful decks, screened porch, hot tub & fully fenced yard outside. 3 car garage & tons
Last Listed By
Melissa Dunn
Century 21 Sweyer & Associates Listed on: 08/31/2012
Home Details
Home Type
- Single Family
Est. Annual Taxes
- $2,511
Year Built
- Built in 1985
Lot Details
- 0.33 Acre Lot
- Lot Dimensions are 100x150x100x150
- Property fronts a private road
- Cul-De-Sac
- Fenced Yard
- Corner Lot
- Property is zoned R-15
HOA Fees
- $100 Monthly HOA Fees
Parking
- 3 Car Attached Garage
Home Design
- Slab Foundation
- Wood Frame Construction
- Shingle Roof
- Stick Built Home
Interior Spaces
- 4,431 Sq Ft Home
- 3-Story Property
- Wet Bar
- Ceiling Fan
- 1 Fireplace
- Thermal Windows
- Blinds
- Mud Room
- Living Room
- Formal Dining Room
- Home Office
- Water Views
- Laundry Room
Kitchen
- Convection Oven
- Dishwasher
- Disposal
Flooring
- Wood
- Carpet
- Laminate
- Tile
Bedrooms and Bathrooms
- 5 Bedrooms
Attic
- Attic Floors
- Storage In Attic
- Pull Down Stairs to Attic
Outdoor Features
- Spa
- Deeded Waterfront Access Rights
- Boat Slip
- Deck
- Screened Patio
- Porch
Utilities
- Forced Air Heating and Cooling System
- Well
- Water Softener
- Community Sewer or Septic
Listing and Financial Details
- Assessor Parcel Number 313107575772000
Community Details
Overview
- Dolphin Bay Subdivision
- Maintained Community
Recreation
- Boat Dock
- Community Boat Slip
- Waterfront
- Community Pool
Additional Features
- Clubhouse
- Resident Manager or Management On Site
Ownership History
Purchase Details
Home Financials for this Owner
Home Financials are based on the most recent Mortgage that was taken out on this home.Purchase Details
Home Financials for this Owner
Home Financials are based on the most recent Mortgage that was taken out on this home.Purchase Details
Purchase Details
Home Financials for this Owner
Home Financials are based on the most recent Mortgage that was taken out on this home.Purchase Details
Purchase Details
Purchase Details
Purchase Details
Purchase Details
Similar Homes in Wilmington, NC
Home Values in the Area
Average Home Value in this Area
Purchase History
| Date | Buyer | Sale Price | Title Company |
|---|---|---|---|
| Roller Gary M | $468,000 | None Available | |
| Odonnell Jessica R Leo | -- | None Available | |
| Leo Jessica | -- | None Available | |
| Warf Ryan | -- | None Available | |
| Leo J Eric Mary S | $295,000 | -- | |
| Young Cathryn Melody | -- | -- | |
| Young Clarence W Cathryn C | $195,000 | -- | |
| Evans Rodney E Judy S | $33,000 | -- | |
| Mebane Teresa D Michael S | -- | -- | |
| Mebane Teresa D Michael S | $30,000 | -- |
Mortgage History
| Date | Status | Borrower | Loan Amount |
|---|---|---|---|
| Open | Roller Gary M | $180,000 | |
| Previous Owner | Odonnell Jessica R Leo | $50,000 | |
| Previous Owner | Odonnell Jessica R Leo | $417,000 | |
| Previous Owner | Warf Ryan | $365,000 |
Property History
| Date | Event | Price | Change | Sq Ft Price |
|---|---|---|---|---|
| 12/19/2012 12/19/12 | Sold | $468,000 | -13.3% | $106 / Sq Ft |
| 12/02/2012 12/02/12 | Pending | -- | -- | -- |
| 08/31/2012 08/31/12 | For Sale | $539,900 | -- | $122 / Sq Ft |
Tax History Compared to Growth
Tax History
| Year | Tax Paid | Tax Assessment Tax Assessment Total Assessment is a certain percentage of the fair market value that is determined by local assessors to be the total taxable value of land and additions on the property. | Land | Improvement |
|---|---|---|---|---|
| 2023 | $2,511 | $466,500 | $120,000 | $346,500 |
| 2022 | $2,529 | $466,500 | $120,000 | $346,500 |
| 2021 | $2,566 | $466,500 | $120,000 | $346,500 |
| 2020 | $3,011 | $476,000 | $104,000 | $372,000 |
| 2019 | $3,011 | $476,000 | $104,000 | $372,000 |
| 2018 | $3,011 | $476,000 | $104,000 | $372,000 |
| 2017 | $3,082 | $476,000 | $104,000 | $372,000 |
| 2016 | $2,413 | $348,200 | $110,700 | $237,500 |
| 2015 | $2,242 | $348,200 | $110,700 | $237,500 |
| 2014 | $2,204 | $348,200 | $110,700 | $237,500 |
Agents Affiliated with this Home
-
M
Seller's Agent in 2012
Melissa Dunn
Century 21 Sweyer & Associates
-
A
Buyer's Agent in 2012
A Non Member
A Non Member
Map
Source: Hive MLS
MLS Number: 30481006
APN: R08514-006-012-000
- 7622 Scout Camp Hatila Rd
- 7631 Scout Camp Hatila Rd
- 208 Gazebo Ct
- 7422 Sea Lilly Ln
- 217 Gazebo Ct
- 805 Tarpon Dr
- 809 N Seabreeze Rd
- 3836 Mason Port Dr
- 1326 Burnett Rd
- 1511 Burnett Rd
- 913 Salt Spray Ln
- 1021 Salt Spray Ln
- 7515 Player Way
- 412 Capeside Dr
- 7335 Gold
- 700 Capeside Dr
- 7331 Gold Ave
- 624 Sea Castle Ct
- 421 Capeside Dr
- 501 Capeside Dr
- 910 Tarpon Dr
- 912 Tarpon Dr
- 7103 Sea Bass Ln
- 7100 Sea Bass Ln
- 911 Tarpon Dr
- 7106 Grouper Ct
- 7105 Sea Bass Dr
- 7104 Sea Bass Ln
- 7105 Sea Bass Ln
- 7108 Grouper Ct
- 906 Tarpon Dr
- 913 Tarpon Dr
- 909 Tarpon Dr
- 916 Tarpon Dr
- 7109 Sea Bass Ln
- 915 Tarpon Dr
- 7106 Sea Bass Ln
- 7110 Grouper Ct
- 7108 Sea Bass Ln
- 7203 Pompano Ln
