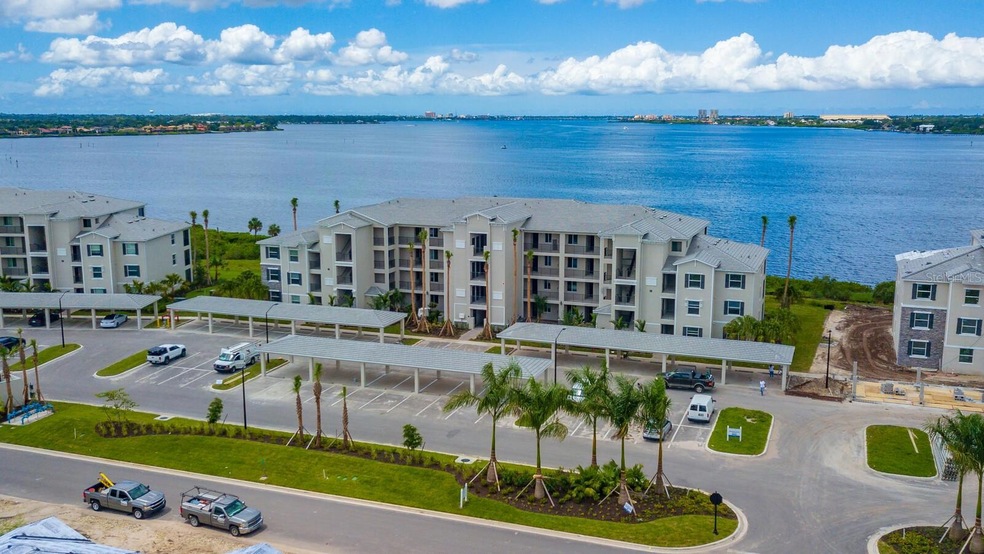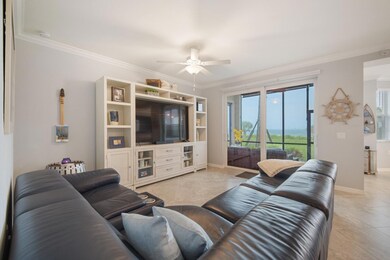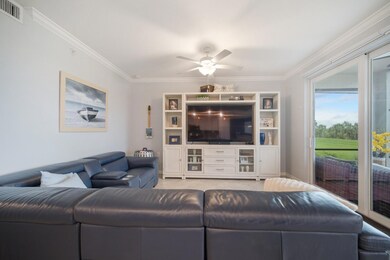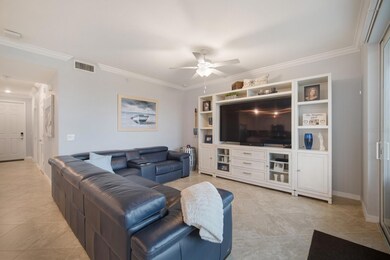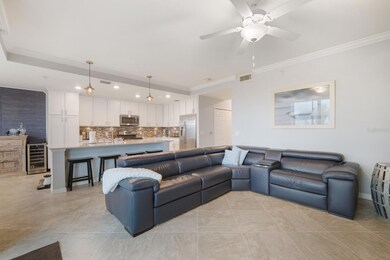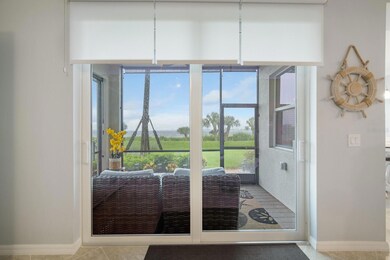Tidewater Preserve 910 Tidewater Shores Loop Unit 103 Bradenton, FL 34208
East Bradenton NeighborhoodHighlights
- 30 Feet of Riverfront
- Assigned Boat Slip
- Fitness Center
- Dock has access to electricity and water
- Boat Lift
- Gated Community
About This Home
Luxury Riverfront Condo in Tidewater Preserve. Enjoy breathtaking nightly sunsets and watch boats glide by from your beautifully upgraded first-floor condo in Bradenton’s premier riverfront boating community, Tidewater Preserve. This coastal-inspired 2-bedroom, 2-bath Birkdale model is packed with premium upgrades and offered turnkey and fully furnished, including a Natuzzi leather sofa with three built-in recliners and an adjustable king bed in the primary suite. Designed for both comfort and style, this Alexa-enabled smart home features hurricane-impact windows, crown molding throughout, and tile flooring in the main living areas, with engineered hardwood in the bedrooms. The kitchen is a true showpiece, showcasing shaker-style cabinetry, a striking tile backsplash, stainless steel appliances, pendant lighting, and a spacious one-level quartz island. Grasscloth wallpaper adds a warm, textural accent to the adjoining dining area, which comfortably fits a table for four or a cozy bistro set. Smart-home upgrades include a Ring doorbell system, coded keyless entry, a Honeywell smart thermostat, and a reverse osmosis water filtration system. Additional custom features include remote-controlled blinds in the living room and a fully built-out California Closet system in the primary bedroom. The luxurious en-suite bath offers quartz countertops, shaker cabinetry, and a sleek walk-in shower. The guest bedroom doubles as a stylish custom home office, complete with an integrated Murphy bed—perfect for guests or remote work. Start your day with coffee on the private screened lanai while enjoying peaceful, unobstructed views of the Manatee River. This home also includes an assigned covered parking space and a private storage unit for added convenience. Tidewater Preserve offers more than a home—it’s a lifestyle. Residents enjoy world-class amenities including a private marina, three resort-style pools, two fitness centers, tennis courts, a dog park, playground, kayak launch, and scenic walking trails along the riverfront.
Listing Agent
PREFERRED SHORE LLC Brokerage Phone: 941-999-1179 License #3050913 Listed on: 05/09/2025

Condo Details
Home Type
- Condominium
Est. Annual Taxes
- $5,201
Year Built
- Built in 2019
Lot Details
- East Facing Home
Home Design
- Entry on the 1st floor
Interior Spaces
- 1,232 Sq Ft Home
- 4-Story Property
- Furnished
- Built-In Features
- Crown Molding
- High Ceiling
- Ceiling Fan
- Shade Shutters
- Blinds
- Sliding Doors
- Family Room Off Kitchen
- Living Room
- Dining Room
- Storage Room
- In Wall Pest System
Kitchen
- Range
- Microwave
- Ice Maker
- Dishwasher
- Wine Refrigerator
- Disposal
Flooring
- Engineered Wood
- Concrete
- Ceramic Tile
Bedrooms and Bathrooms
- 2 Bedrooms
- Primary Bedroom on Main
- 2 Full Bathrooms
Laundry
- Laundry closet
- Dryer
- Washer
Parking
- 1 Carport Space
- 1 Parking Garage Space
Outdoor Features
- River Access
- Property is near a marina
- First Come-First Served Dock
- Seawall
- Lock
- Boat Lift
- Assigned Boat Slip
- Dock has access to electricity and water
- Outdoor Storage
Schools
- William H. Bashaw Elementary School
- Carlos E. Haile Middle School
- Braden River High School
Utilities
- Central Heating and Cooling System
- Electric Water Heater
- Cable TV Available
Listing and Financial Details
- Residential Lease
- Property Available on 5/15/25
- The owner pays for cable TV, electricity, internet
- $125 Application Fee
- 1-Month Minimum Lease Term
- Assessor Parcel Number 1100607509
Community Details
Overview
- No Home Owners Association
- Castle Group Elizabeth Arjelan Association, Phone Number (941) 745-1092
- Tidewater Preserve Community
- Tidewater Preserve Subdivision
Recreation
Pet Policy
- No Pets Allowed
Security
- Gated Community
Map
About Tidewater Preserve
Source: Stellar MLS
MLS Number: A4652117
APN: 11006-0750-9
- 850 Tidewater Shores Loop Unit 102
- 915 Tidewater Shores Loop
- 920 Tidewater Shores Loop Unit 205
- 933 Tidewater Shores Loop Unit 722
- 935 Tidewater Shores Loop Unit 721
- 684 Regatta Way
- 947 Tidewater Shores Loop
- 951 Tidewater Shores Loop Unit 912
- 676 Regatta Way
- 576 Fore Dr
- 575 Fore Dr
- 1010 Tidewater Shores Loop Unit 304
- 1010 Tidewater Shores Loop Unit 307
- 1010 Tidewater Shores Loop Unit 101
- 1020 Tidewater Shores Loop Unit 108
- 1017 Tidewater Shores Loop Unit 1017
- 1030 Tidewater Shores Loop Unit 104
- 569 Mast Dr
- 544 Fore Dr
- 537 Fore Dr
- 910 Tidewater Shores Loop Unit 403
- 1143 Riverscape St Unit A
- 1121 Riverscape St
- 1139 Riverscape St Unit 2D
- 4709 Mainsail Dr
- 1294 Riverscape St Unit D
- 4915 1st Ave E Unit Bahia
- 4915 1st Ave E Unit Lido Key
- 4915 1st Ave E
- 4531 Swordfish Dr
- 1104 Nancy Gamble Ln
- 4612 8th Street Ct E
- 4403 7th St E Unit 4
- 5402 Tidewater Preserve Blvd
- 3807 2nd Dr NE
- 4119 2nd Ave E
- 420 Salt Meadow Cir
- 716 Ixora Ave
- 5200 Riverfront Dr
- 6119 9th Ave Cir NE
