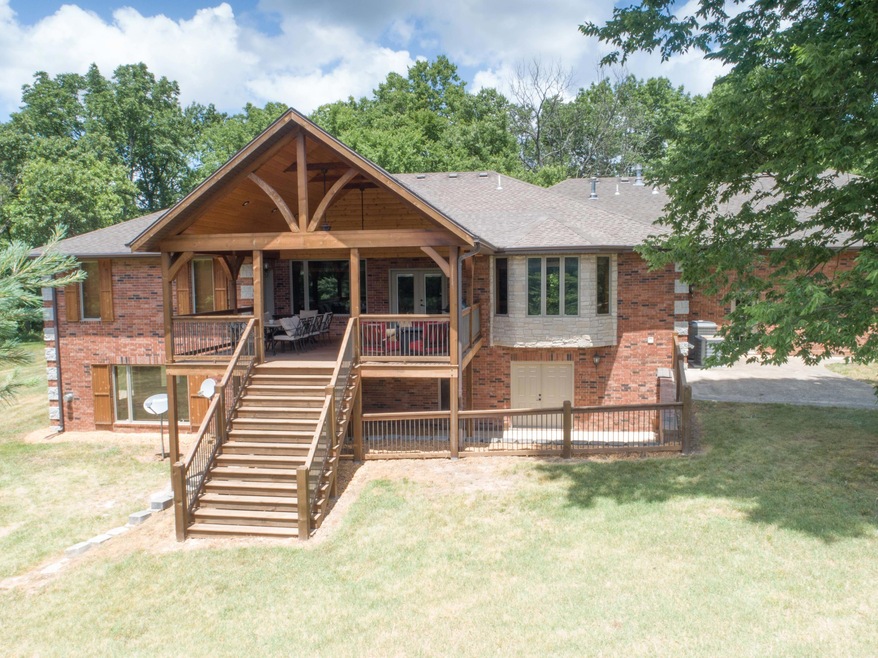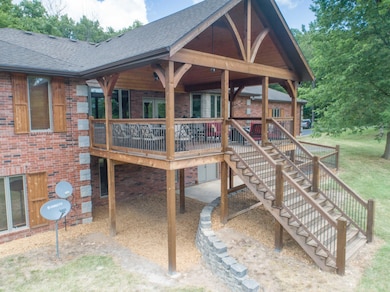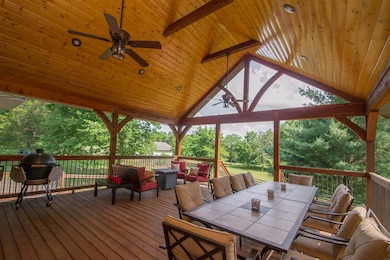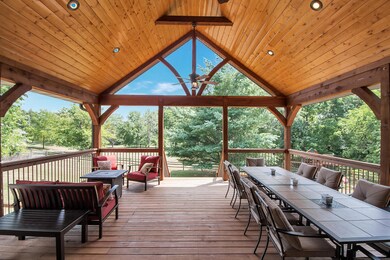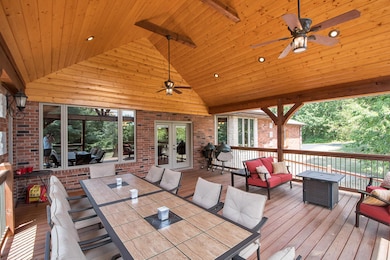
$750,000
- 4 Beds
- 3.5 Baths
- 4,132 Sq Ft
- 4210 Greenbriar Dr
- Nixa, MO
Nestled along the 13th fairway of Fremont Hills Golf Course, this stunning 4-bedroom, 3.5-bath home offers breathtaking backyard views with no HOA restrictions as Fremont Hills is an incorporated city —membership to the golf course is optional. Ozark School District.Step through the welcoming courtyard into a spacious foyer that sets the tone for this 4,100+ sq. ft. home, designed for both
Dana Ingle Sturdy Real Estate
