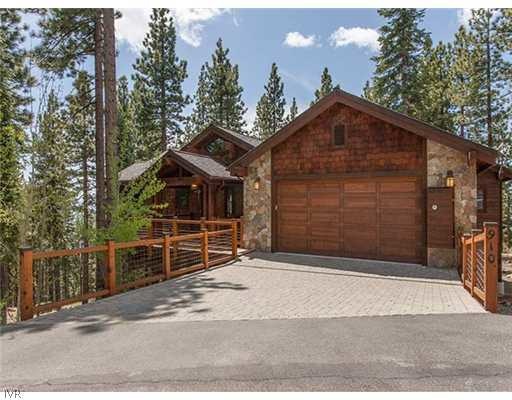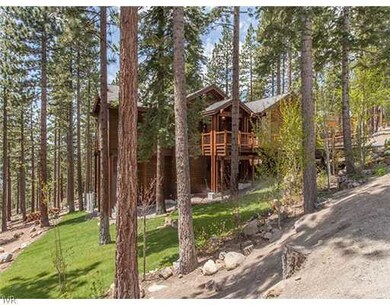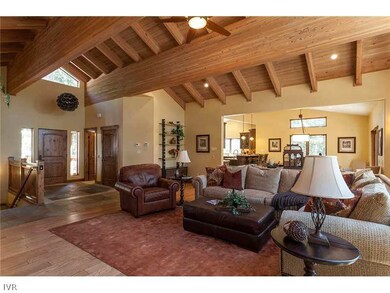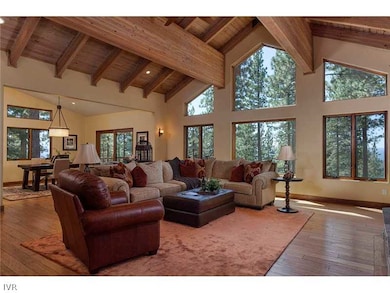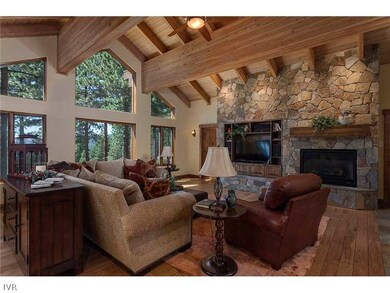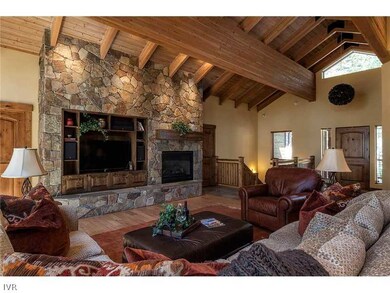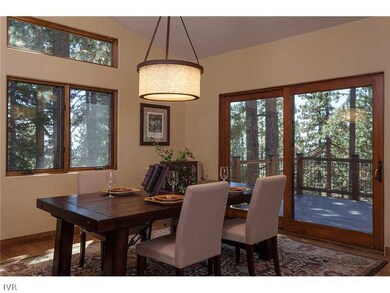
910 Tyner Way Incline Village, NV 89451
Highlights
- Heated Driveway
- Lake View
- Family Room with Fireplace
- Incline High School Rated A-
- Deck
- Radiant Floor
About This Home
As of December 2014268 sq.ft., remaining, buyer to verify w/as-built survey. Spectacular setting property overlooks protected non-buildable Forest Service land w/access to popular hiking trails. High end finishes throughout and top-of-the line appliances. Custom cabinets & slab counter tops. The great room floor plan lends itself to easy entertaining with massive vaulted beamed ceilings, and picture windows bring in an abundance of light and ambience. Spacious Master Suite located on main living level.
Last Agent to Sell the Property
Lakeshore Realty License #B.4440 Listed on: 03/21/2014
Home Details
Home Type
- Single Family
Est. Annual Taxes
- $13,575
Year Built
- Built in 2008
Lot Details
- 0.4 Acre Lot
- Dog Run
- Fenced
- Landscaped
- Level Lot
- Irrigation
- Zoning described as Single Family Residential
Parking
- 2 Car Attached Garage
- Garage Door Opener
- Heated Driveway
Property Views
- Lake
- Woods
- Mountain
Home Design
- Pitched Roof
- Composition Roof
Interior Spaces
- 3,681 Sq Ft Home
- 2-Story Property
- Wet Bar
- Beamed Ceilings
- Family Room with Fireplace
- 2 Fireplaces
- Living Room with Fireplace
Kitchen
- Walk-In Pantry
- Gas Oven
- Gas Range
- Microwave
- Dishwasher
- Disposal
Flooring
- Wood
- Partially Carpeted
- Radiant Floor
- Slate Flooring
Bedrooms and Bathrooms
- 5 Bedrooms
- Steam Shower
Laundry
- Dryer
- Washer
Home Security
- Home Security System
- Intercom
Outdoor Features
- Deck
Utilities
- Heating System Uses Gas
- Radiant Heating System
- Satellite Dish
Community Details
- No Home Owners Association
Listing and Financial Details
- Assessor Parcel Number 125-162-20
Ownership History
Purchase Details
Purchase Details
Home Financials for this Owner
Home Financials are based on the most recent Mortgage that was taken out on this home.Purchase Details
Home Financials for this Owner
Home Financials are based on the most recent Mortgage that was taken out on this home.Purchase Details
Home Financials for this Owner
Home Financials are based on the most recent Mortgage that was taken out on this home.Purchase Details
Home Financials for this Owner
Home Financials are based on the most recent Mortgage that was taken out on this home.Purchase Details
Home Financials for this Owner
Home Financials are based on the most recent Mortgage that was taken out on this home.Purchase Details
Home Financials for this Owner
Home Financials are based on the most recent Mortgage that was taken out on this home.Similar Homes in Incline Village, NV
Home Values in the Area
Average Home Value in this Area
Purchase History
| Date | Type | Sale Price | Title Company |
|---|---|---|---|
| Interfamily Deed Transfer | -- | None Available | |
| Bargain Sale Deed | $1,825,000 | Ticor Title | |
| Bargain Sale Deed | $1,775,000 | None Available | |
| Interfamily Deed Transfer | -- | Ticor Title Reno | |
| Interfamily Deed Transfer | -- | First American Title Reno | |
| Bargain Sale Deed | $1,950,000 | First American Title Reno | |
| Bargain Sale Deed | $1,660,000 | First American Title |
Mortgage History
| Date | Status | Loan Amount | Loan Type |
|---|---|---|---|
| Open | $1,000,000 | New Conventional | |
| Closed | $1,460,000 | Adjustable Rate Mortgage/ARM | |
| Closed | $1,460,000 | Adjustable Rate Mortgage/ARM | |
| Previous Owner | $350,000 | New Conventional | |
| Previous Owner | $650,000 | Unknown | |
| Previous Owner | $995,567 | Unknown | |
| Previous Owner | $420,000 | Purchase Money Mortgage |
Property History
| Date | Event | Price | Change | Sq Ft Price |
|---|---|---|---|---|
| 07/18/2025 07/18/25 | For Sale | $3,498,000 | +91.7% | $955 / Sq Ft |
| 12/11/2014 12/11/14 | Sold | $1,825,000 | -7.6% | $496 / Sq Ft |
| 11/11/2014 11/11/14 | Pending | -- | -- | -- |
| 03/21/2014 03/21/14 | For Sale | $1,975,000 | +11.3% | $537 / Sq Ft |
| 05/07/2013 05/07/13 | Sold | $1,775,000 | -8.7% | $482 / Sq Ft |
| 04/08/2013 04/08/13 | Pending | -- | -- | -- |
| 05/17/2012 05/17/12 | For Sale | $1,945,000 | -- | $528 / Sq Ft |
Tax History Compared to Growth
Tax History
| Year | Tax Paid | Tax Assessment Tax Assessment Total Assessment is a certain percentage of the fair market value that is determined by local assessors to be the total taxable value of land and additions on the property. | Land | Improvement |
|---|---|---|---|---|
| 2025 | $15,716 | $542,589 | $157,500 | $385,089 |
| 2024 | $15,716 | $527,348 | $140,000 | $387,348 |
| 2023 | $15,277 | $487,127 | $122,500 | $364,627 |
| 2022 | $15,170 | $418,588 | $96,250 | $322,338 |
| 2021 | $14,751 | $401,291 | $85,750 | $315,541 |
| 2020 | $14,582 | $395,240 | $84,000 | $311,240 |
| 2019 | $14,605 | $398,580 | $78,750 | $319,830 |
| 2018 | $14,655 | $403,725 | $78,750 | $324,975 |
| 2017 | $14,253 | $401,885 | $78,750 | $323,135 |
| 2016 | $13,840 | $387,132 | $70,000 | $317,132 |
| 2015 | $13,814 | $388,814 | $70,000 | $318,814 |
| 2014 | $13,436 | $365,922 | $70,000 | $295,922 |
| 2013 | -- | $372,500 | $75,250 | $297,250 |
Agents Affiliated with this Home
-
Karen Bruno

Seller's Agent in 2025
Karen Bruno
Dickson Realty
(775) 232-4109
32 in this area
58 Total Sales
-
Sarah Clark

Seller Co-Listing Agent in 2025
Sarah Clark
Dickson Realty
(775) 315-2540
48 in this area
59 Total Sales
-
Chris Plastiras

Seller's Agent in 2014
Chris Plastiras
Lakeshore Realty
(775) 831-7000
64 in this area
70 Total Sales
Map
Source: Incline Village REALTORS®
MLS Number: 941760
APN: 125-162-20
