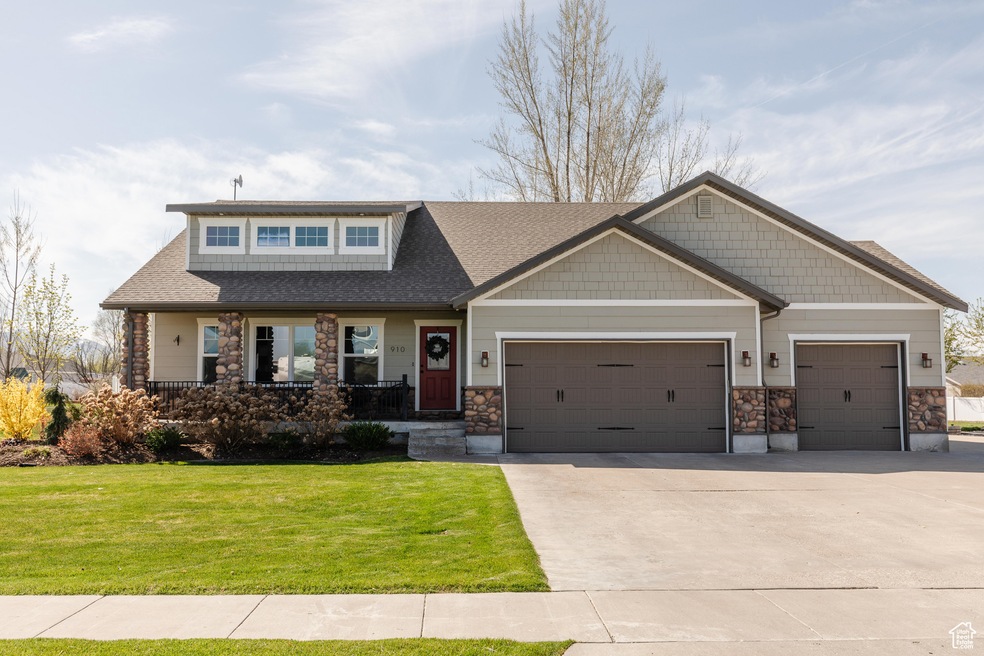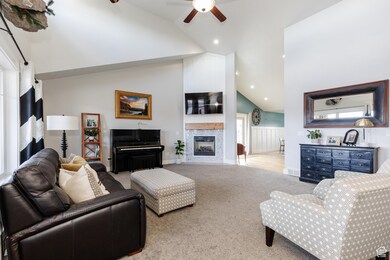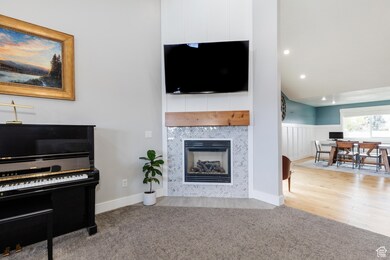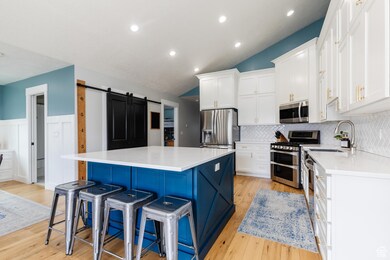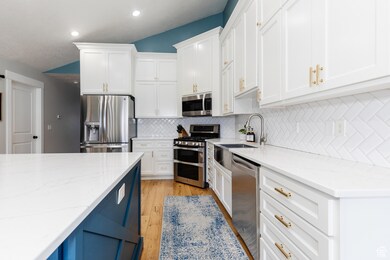
910 W 2840 S Nibley, UT 84321
Estimated payment $4,562/month
Highlights
- Spa
- RV or Boat Parking
- Mature Trees
- Nibley School Rated A-
- Updated Kitchen
- Mountainous Lot
About This Home
Gorgeous 5 bedroom 3 bath on over half an acre! Welcome to this stunning, recently remodeled home offering 5 spacious bedrooms and 3 modern bathrooms, perfectly designed for comfortable family living and entertaining. Nestled on a generous .52 acre lot, this property combines stylish updates with unbeatable outdoor space. The heart of the home is the updated kitchen, featuring a large island, sleek quartz countertops, new appliances, and eye catching two-tone cabinetry with extra height upper and elegant gold hardware accents. Whether you're hosting a gathering or enjoying a quiet night in, this kitchen is built to impress. The expansive family room offers custom built-in entertainment center and bookshelves, providing both function and charm. Outside, you'll find endless possibilities with two spacious decks, a tree house, raised garden boxes, and ample room for play and relaxation in the hot tub. There's even RV parking for your toys and travel needs! Additional highlight includes, two laundry hookups, Instantaneous hot water for the never ending hot water needs, and a water softener. Perfect for multi-generational living or just added convenience.
Home Details
Home Type
- Single Family
Est. Annual Taxes
- $3,259
Year Built
- Built in 2006
Lot Details
- 0.52 Acre Lot
- Cul-De-Sac
- Landscaped
- Sprinkler System
- Mountainous Lot
- Mature Trees
- Vegetable Garden
- Property is zoned Single-Family
Parking
- 3 Car Attached Garage
- 2 Carport Spaces
- Open Parking
- RV or Boat Parking
Home Design
- Rambler Architecture
- Stone Siding
Interior Spaces
- 3,673 Sq Ft Home
- 2-Story Property
- Vaulted Ceiling
- Ceiling Fan
- Self Contained Fireplace Unit Or Insert
- Gas Log Fireplace
- Double Pane Windows
- Blinds
- Sliding Doors
- Great Room
- Basement Fills Entire Space Under The House
- Electric Dryer Hookup
Kitchen
- Updated Kitchen
- Gas Oven
- Gas Range
- Free-Standing Range
- Microwave
- Disposal
- Instant Hot Water
Flooring
- Wood
- Carpet
- Laminate
- Tile
Bedrooms and Bathrooms
- 5 Bedrooms | 2 Main Level Bedrooms
- Primary Bedroom on Main
- Walk-In Closet
- 3 Full Bathrooms
- Bathtub With Separate Shower Stall
Outdoor Features
- Spa
- Open Patio
- Storage Shed
- Outbuilding
Schools
- Nibley Elementary School
- South Cache Middle School
- Ridgeline High School
Utilities
- Forced Air Heating and Cooling System
- Natural Gas Connected
Community Details
- No Home Owners Association
- Nibley Garden Estates Ph 4 Subdivision
Listing and Financial Details
- Exclusions: Basketball Standard, Dryer, Freezer, Gas Grill/BBQ, Washer
- Assessor Parcel Number 03-166-0092
Map
Home Values in the Area
Average Home Value in this Area
Tax History
| Year | Tax Paid | Tax Assessment Tax Assessment Total Assessment is a certain percentage of the fair market value that is determined by local assessors to be the total taxable value of land and additions on the property. | Land | Improvement |
|---|---|---|---|---|
| 2024 | $3,259 | $405,540 | $0 | $0 |
| 2023 | $3,390 | $395,040 | $0 | $0 |
| 2022 | $3,529 | $395,040 | $0 | $0 |
| 2021 | $257 | $446,201 | $76,050 | $370,151 |
| 2020 | $2,404 | $397,921 | $76,050 | $321,871 |
| 2019 | $2,521 | $397,921 | $76,050 | $321,871 |
| 2018 | $2,172 | $334,525 | $47,140 | $287,385 |
| 2017 | $2,164 | $176,460 | $0 | $0 |
| 2016 | $2,188 | $143,385 | $0 | $0 |
| 2015 | $1,766 | $143,385 | $0 | $0 |
| 2014 | $1,726 | $143,385 | $0 | $0 |
| 2013 | -- | $147,855 | $0 | $0 |
Property History
| Date | Event | Price | Change | Sq Ft Price |
|---|---|---|---|---|
| 05/22/2025 05/22/25 | Pending | -- | -- | -- |
| 04/21/2025 04/21/25 | For Sale | $770,000 | -- | $210 / Sq Ft |
Purchase History
| Date | Type | Sale Price | Title Company |
|---|---|---|---|
| Warranty Deed | -- | Cache Title | |
| Warranty Deed | -- | Cache Title | |
| Interfamily Deed Transfer | -- | Cache Title Logan | |
| Interfamily Deed Transfer | -- | Cache Title Logan | |
| Interfamily Deed Transfer | -- | None Available | |
| Warranty Deed | -- | Advanced Title | |
| Warranty Deed | -- | Cache Title Company | |
| Interfamily Deed Transfer | -- | Cache Title Company | |
| Corporate Deed | -- | Cache Title Company |
Mortgage History
| Date | Status | Loan Amount | Loan Type |
|---|---|---|---|
| Open | $1,957,098 | Construction | |
| Previous Owner | $146,000 | Credit Line Revolving | |
| Previous Owner | $210,000 | New Conventional | |
| Previous Owner | $237,150 | New Conventional | |
| Previous Owner | $220,350 | New Conventional | |
| Previous Owner | $219,150 | New Conventional | |
| Previous Owner | $229,600 | New Conventional | |
| Previous Owner | $187,500 | Construction |
Similar Homes in Nibley, UT
Source: UtahRealEstate.com
MLS Number: 2079055
APN: 03-166-0092
