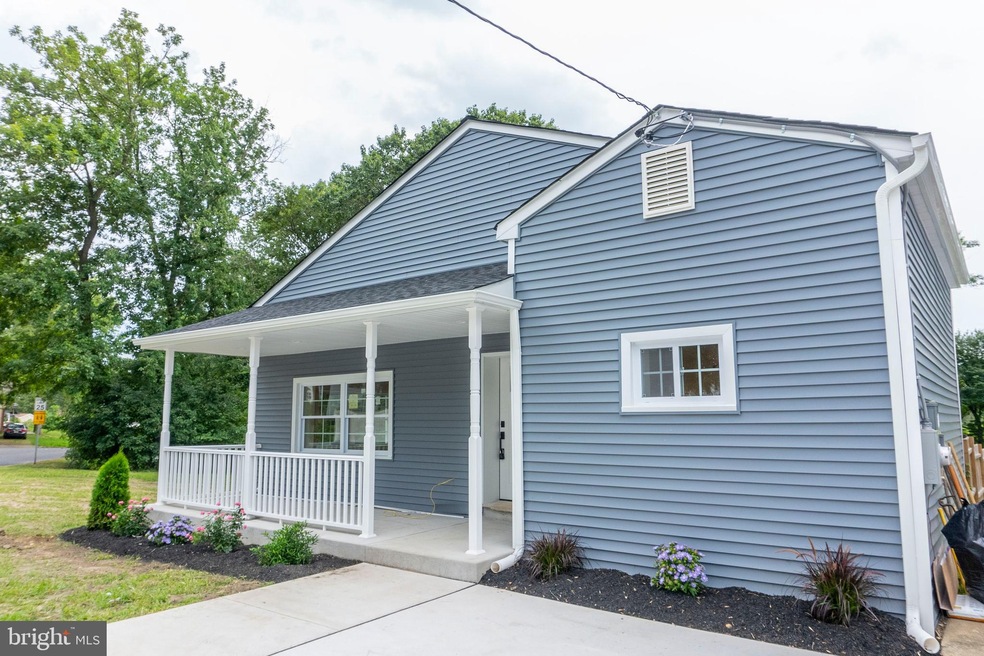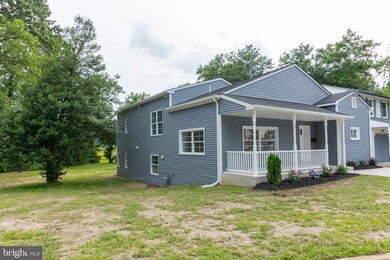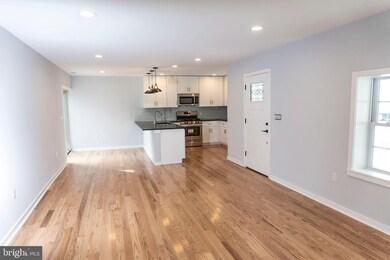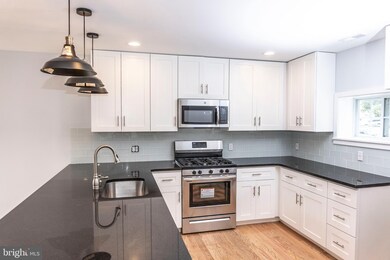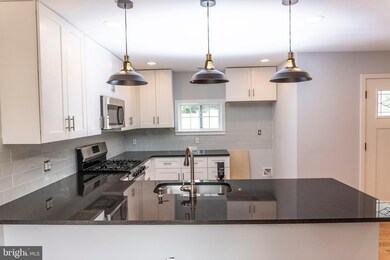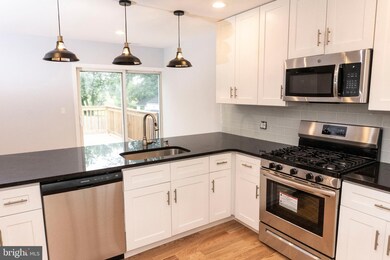
910 W Front St Glendora, NJ 08029
Highlights
- Home fronts navigable water
- 0.36 Acre Lot
- Central Heating and Cooling System
- Water Access
- No HOA
- ENERGY STAR Qualified Equipment for Heating
About This Home
As of October 2019This custom home has it all, like new construction! The main level of the home features hard wood floors throughout. It has a large family room, a kitchen and a dining room area with an outdoor deck through a slider. Enjoy amazing views from your kitchen, dining area, and deck of the creek behind the home. The upper level of the home features 3 bedrooms and 2 fulls bathrooms. The master bedroom has 12 ft+ ceilings, a full walk-in closet, a master bathroom and a view of the creek from a double window. The lower level of the home features an additional bedroom, another large living-room with a slider to the backyard, the 3rd full bathroom, and a laundry room. The investors did not spare a penny any where! New roof, new HVAC, new electric, new plumbing, new kitchen, new all tiled bathrooms, new high end flooring, fresh paint, new concrete, and the list goes on! This special home is priced to sell at the end of the summer. Schedule your private tour today before it s gone.
Home Details
Home Type
- Single Family
Est. Annual Taxes
- $8,327
Year Built
- Built in 1945
Lot Details
- 0.36 Acre Lot
- Lot Dimensions are 53.00 x 298.00
- Home fronts navigable water
- Creek or Stream
- Property is zoned R1
Parking
- Driveway
Home Design
- Vinyl Siding
Interior Spaces
- 2,000 Sq Ft Home
- Property has 3 Levels
Bedrooms and Bathrooms
Finished Basement
- Connecting Stairway
- Exterior Basement Entry
- Natural lighting in basement
Schools
- Triton High School
Utilities
- Central Heating and Cooling System
- Cooling System Utilizes Natural Gas
Additional Features
- ENERGY STAR Qualified Equipment for Heating
- Water Access
Community Details
- No Home Owners Association
Listing and Financial Details
- Tax Lot 00003
- Assessor Parcel Number 15-00301-00003
Ownership History
Purchase Details
Home Financials for this Owner
Home Financials are based on the most recent Mortgage that was taken out on this home.Purchase Details
Home Financials for this Owner
Home Financials are based on the most recent Mortgage that was taken out on this home.Purchase Details
Similar Homes in the area
Home Values in the Area
Average Home Value in this Area
Purchase History
| Date | Type | Sale Price | Title Company |
|---|---|---|---|
| Deed | $239,000 | None Available | |
| Special Warranty Deed | $36,000 | Title365 | |
| Deed | -- | None Available |
Mortgage History
| Date | Status | Loan Amount | Loan Type |
|---|---|---|---|
| Open | $252,255 | VA | |
| Closed | $252,255 | VA | |
| Previous Owner | $247,816 | VA |
Property History
| Date | Event | Price | Change | Sq Ft Price |
|---|---|---|---|---|
| 10/15/2019 10/15/19 | Sold | $239,900 | 0.0% | $120 / Sq Ft |
| 09/13/2019 09/13/19 | Pending | -- | -- | -- |
| 08/07/2019 08/07/19 | For Sale | $239,900 | +566.4% | $120 / Sq Ft |
| 02/11/2018 02/11/18 | Sold | $36,000 | +16.5% | $30 / Sq Ft |
| 01/11/2018 01/11/18 | Pending | -- | -- | -- |
| 01/05/2018 01/05/18 | Price Changed | $30,900 | -13.9% | $26 / Sq Ft |
| 12/12/2017 12/12/17 | For Sale | $35,900 | -- | $30 / Sq Ft |
Tax History Compared to Growth
Tax History
| Year | Tax Paid | Tax Assessment Tax Assessment Total Assessment is a certain percentage of the fair market value that is determined by local assessors to be the total taxable value of land and additions on the property. | Land | Improvement |
|---|---|---|---|---|
| 2025 | $9,039 | $213,900 | $52,400 | $161,500 |
| 2024 | $8,738 | $213,900 | $52,400 | $161,500 |
| 2023 | $8,738 | $213,900 | $52,400 | $161,500 |
| 2022 | $8,691 | $213,900 | $52,400 | $161,500 |
| 2021 | $8,509 | $213,900 | $52,400 | $161,500 |
| 2020 | $8,515 | $213,900 | $52,400 | $161,500 |
| 2019 | $5,987 | $153,800 | $52,400 | $101,400 |
| 2018 | $5,961 | $153,800 | $52,400 | $101,400 |
| 2017 | $6,946 | $153,800 | $52,400 | $101,400 |
| 2016 | $5,641 | $153,800 | $52,400 | $101,400 |
| 2015 | $5,237 | $153,800 | $52,400 | $101,400 |
| 2014 | $5,206 | $153,800 | $52,400 | $101,400 |
Agents Affiliated with this Home
-
Brandon Keller

Seller's Agent in 2019
Brandon Keller
EXP Realty, LLC
(856) 261-2853
1 in this area
42 Total Sales
-
Linda Alexandroff

Buyer's Agent in 2019
Linda Alexandroff
Coldwell Banker Realty
(609) 313-6601
67 Total Sales
-
Brian W. Ziegenfuss

Seller's Agent in 2018
Brian W. Ziegenfuss
RE/MAX
(201) 687-6693
57 Total Sales
-
datacorrect BrightMLS
d
Buyer's Agent in 2018
datacorrect BrightMLS
Non Subscribing Office
Map
Source: Bright MLS
MLS Number: NJCD373346
APN: 15-00301-0000-00003
- 1033 W Front St
- 101 Singley Ave
- 709 Sheppard Ave
- 32 Lake Ave
- 218 High St
- 116 Station Ave
- 535 Main St
- 110 Lake Ave
- 415 Center Ave
- 21 S Oakland Ave
- 219 Chestnut St
- 528 Hirsch Ave
- 1308 Maple Ave
- 248 Black Horse Pike
- 1100 Central Ave
- 102 W 1st Ave
- 653 Dettmar Terrace
- 221 Heritage Way
- 50 Haverford Rd
- 12 W 1st Ave
