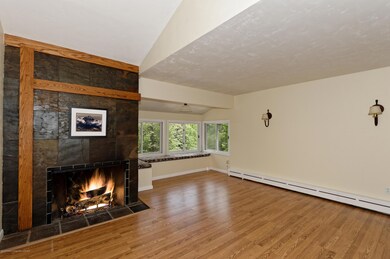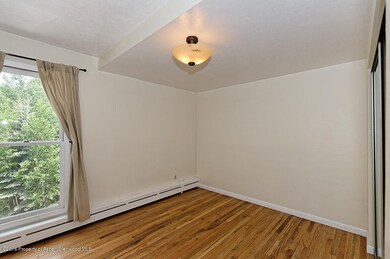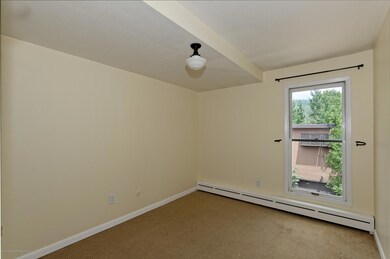
Estimated Value: $1,224,964 - $2,398,000
Highlights
- Green Building
- Ski Lockers
- Views
- Aspen Middle School Rated A-
- Contemporary Architecture
- 4-minute walk to "Bugsy" Barnyard Park
About This Home
As of May 2017Not on Main St, No road noise. Best location in Sagewood. Upper floor, corner unit, facing Red Mt with vaulted ceiling and skylights. Custom built-in's benched and loft area for additional storage, wood burning fireplace. Kitchen and Bath have been remodeled, new wood flooring. Low HOA dues, dogs allowed, washer/dryer in unit, and off street parking. Private locker downstairs, approximately 2x3x7ft.
Last Agent to Sell the Property
Laura Maggos
Laura Maggos Properties Brokerage Phone: (970) 379-6699 License #ER.001184935 Listed on: 06/13/2016
Last Buyer's Agent
Laura Maggos
Laura Maggos Properties Brokerage Phone: (970) 379-6699 License #ER.001184935 Listed on: 06/13/2016
Property Details
Home Type
- Condominium
Est. Annual Taxes
- $1,856
Year Built
- Built in 1970
Lot Details
- North Facing Home
- Landscaped
- Property is in excellent condition
Home Design
- Contemporary Architecture
- Wood Siding
- Stucco Exterior
Interior Spaces
- 817 Sq Ft Home
- 1-Story Property
- Wood Burning Fireplace
- Property Views
Kitchen
- Oven
- Range
- Microwave
- Dishwasher
Bedrooms and Bathrooms
- 2 Bedrooms
- 1 Full Bathroom
Laundry
- Dryer
- Washer
Parking
- No Garage
- Assigned Parking
Utilities
- No Cooling
- Heating System Uses Natural Gas
- Baseboard Heating
- Electricity Not Available
- Cable TV Available
Additional Features
- Green Building
- Patio
Listing and Financial Details
- Assessor Parcel Number 273512314007
Community Details
Overview
- Property has a Home Owners Association
- Association fees include contingency fund, management, sewer, unit heat, insurance, water, trash, snow removal, ground maintenance, cable TV
- Sagewood Townhomes Subdivision
- On-Site Maintenance
Recreation
- Ski Lockers
- Snow Removal
Pet Policy
- Only Owners Allowed Pets
Additional Features
- Laundry Facilities
- Resident Manager or Management On Site
Ownership History
Purchase Details
Home Financials for this Owner
Home Financials are based on the most recent Mortgage that was taken out on this home.Purchase Details
Home Financials for this Owner
Home Financials are based on the most recent Mortgage that was taken out on this home.Purchase Details
Home Financials for this Owner
Home Financials are based on the most recent Mortgage that was taken out on this home.Purchase Details
Home Financials for this Owner
Home Financials are based on the most recent Mortgage that was taken out on this home.Purchase Details
Home Financials for this Owner
Home Financials are based on the most recent Mortgage that was taken out on this home.Similar Homes in Aspen, CO
Home Values in the Area
Average Home Value in this Area
Purchase History
| Date | Buyer | Sale Price | Title Company |
|---|---|---|---|
| Goldman Sheryl Lynn | $942,425 | Title Company Of The Rockies | |
| Patel Vaishali N | $725,000 | None Available | |
| 910 West Hallam Unit 10 Llc | -- | None Available | |
| Rueckert William | $537,500 | None Available | |
| Mcnellis Brian L | $462,500 | Land Title Guarantee Company |
Mortgage History
| Date | Status | Borrower | Loan Amount |
|---|---|---|---|
| Open | Goldman Sheryl Lynn | $217,000 | |
| Open | Goldman Sheryl Lynn | $753,940 | |
| Previous Owner | Patel Vaishali N | $424,100 | |
| Previous Owner | Collom Virginia M | $150,000 | |
| Previous Owner | Mcnellis Brian L | $370,000 | |
| Previous Owner | Fagan Paul L | $260,000 | |
| Previous Owner | Fagan May Paul L | $55,500 | |
| Previous Owner | Fagan Paul L | $35,000 |
Property History
| Date | Event | Price | Change | Sq Ft Price |
|---|---|---|---|---|
| 05/01/2017 05/01/17 | Sold | $725,000 | -8.8% | $887 / Sq Ft |
| 02/21/2017 02/21/17 | Pending | -- | -- | -- |
| 06/13/2016 06/13/16 | For Sale | $795,000 | +47.9% | $973 / Sq Ft |
| 04/02/2012 04/02/12 | Sold | $537,500 | -12.6% | $654 / Sq Ft |
| 02/24/2012 02/24/12 | Pending | -- | -- | -- |
| 07/12/2011 07/12/11 | For Sale | $615,000 | -- | $748 / Sq Ft |
Tax History Compared to Growth
Tax History
| Year | Tax Paid | Tax Assessment Tax Assessment Total Assessment is a certain percentage of the fair market value that is determined by local assessors to be the total taxable value of land and additions on the property. | Land | Improvement |
|---|---|---|---|---|
| 2024 | $3,111 | $94,620 | $0 | $94,620 |
| 2023 | $3,111 | $98,250 | $0 | $98,250 |
| 2022 | $2,845 | $77,590 | $0 | $77,590 |
| 2021 | $2,876 | $79,820 | $0 | $79,820 |
| 2020 | $2,202 | $61,630 | $0 | $61,630 |
| 2019 | $2,202 | $61,630 | $0 | $61,630 |
| 2018 | $2,158 | $62,060 | $0 | $62,060 |
| 2017 | $1,904 | $59,870 | $0 | $59,870 |
| 2016 | $1,881 | $57,910 | $0 | $57,910 |
| 2015 | $1,856 | $57,910 | $0 | $57,910 |
| 2014 | $1,420 | $42,340 | $0 | $42,340 |
Agents Affiliated with this Home
-
L
Seller's Agent in 2017
Laura Maggos
Laura Maggos Properties
-
S
Seller's Agent in 2012
Stephanie Lewis
Coldwell Banker Mason Morse-Aspen
-
M
Buyer's Agent in 2012
Maria Kernahan
Joshua & CO, Aspen
Map
Source: Aspen Glenwood MLS
MLS Number: 144524
APN: R005076
- 910 W Hallam St Unit 8
- 814 W Bleeker St Unit C1
- 951 W Smuggler St
- 953 W Smuggler St
- 813 W Smuggler St
- 955 W Smuggler St
- 101 N 8th St Unit 28
- 100 N 8th St Unit 26
- 100 N 8th St Unit 18
- 959 W Smuggler St
- 504 N 8th St
- 718 W Hallam St Unit 1
- 810 W Smuggler St
- 725 W Smuggler St
- 205 N 6th St
- 101 & 103 S Seventh St
- 721 W North St
- 700 W Smuggler St
- 502 N 6th St
- 111 S 6th St Unit 1
- 910 W Hallam St Unit 12
- 910 W Hallam St Unit 1
- 910 W Hallam St Unit 3
- 910 W Hallam St Unit 10
- 910 W Hallam St Unit 2
- 910 W Hallam St Unit 7
- 910 W Hallam St Unit 6
- 910 W Hallam St Unit 9
- 910 W Hallam St Unit 5
- 910 W Hallam St Unit 910 hallam
- 910 W Hallam St
- 910 W Hallam St
- 910 W Hallam St Unit 11
- 918 W Hallam St Unit B2
- 920 W Hallam St Unit B1
- 901 W Francis St Unit 901
- 911 W Francis St Unit 911
- 922 W Hallam St
- 834 W Hallam St
- 915 W Francis St






