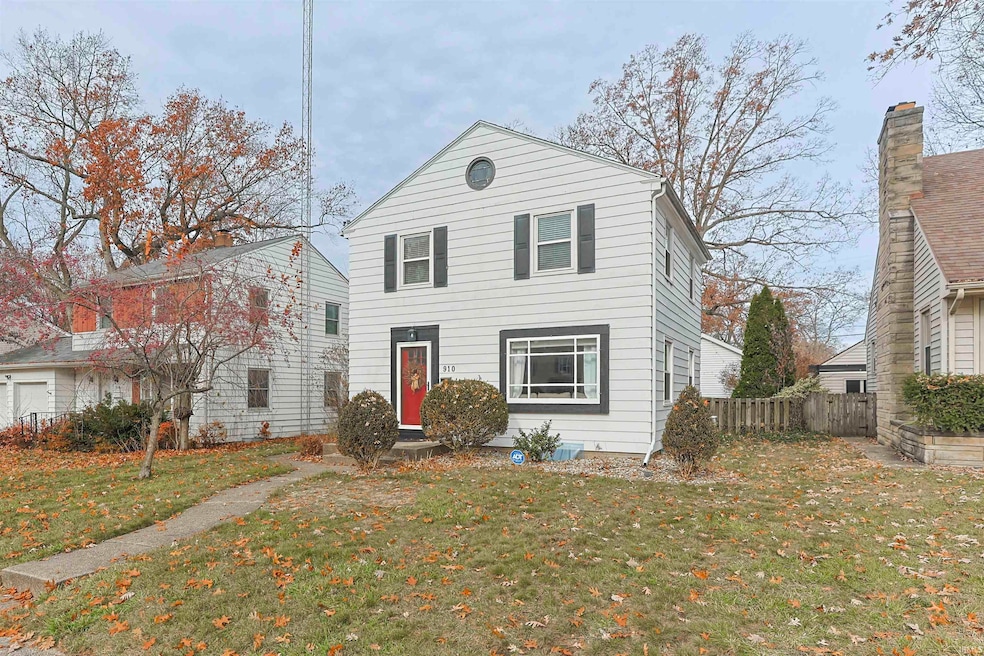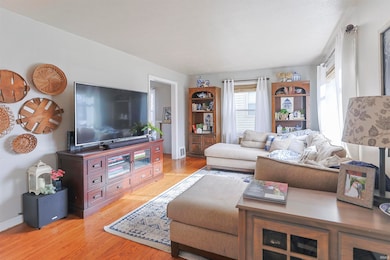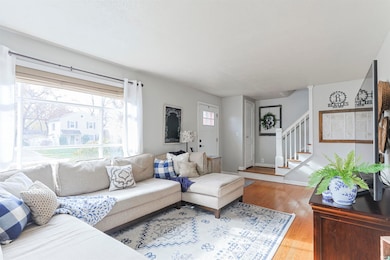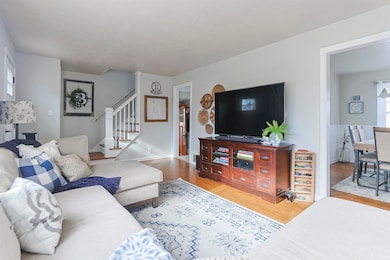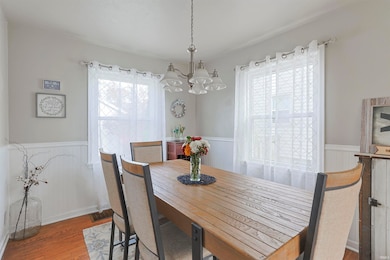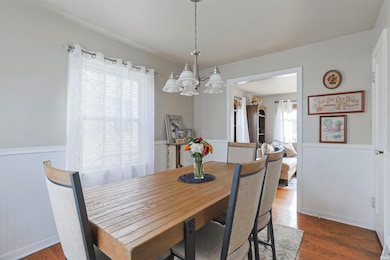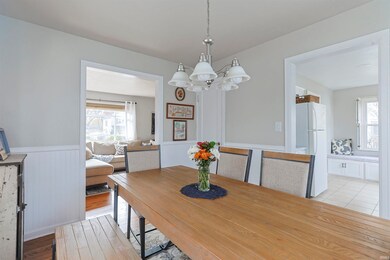910 W Lawrence St Mishawaka, IN 46545
Estimated payment $1,263/month
Highlights
- Traditional Architecture
- 1 Car Detached Garage
- Forced Air Heating and Cooling System
- Wood Flooring
- Porch
- Privacy Fence
About This Home
Welcome to this charming 3-bedroom, 1.5-bath Mishawaka home, perfectly situated near the riverwalk, parks, and schools. Step inside to find a warm and inviting layout with beautiful hardwood flooring and highlighted by a recently remodeled full bathroom featuring custom tile work and modern finishes. The home offers a partially finished basement with brand-new carpeting, providing an ideal space for a family room, play area, or home office. Enjoy peace of mind with updates including a new water heater and the convenience of a well-maintained interior. Outside, the property features a fully fenced yard, perfect for pets or outdoor entertaining, along with a newer detached garage offering great storage and additional backyard functionality. With its fantastic location and thoughtful updates throughout, this Mishawaka home blends comfort, convenience, and charm—ready for you to move in and make it your own!
Listing Agent
Howard Hanna SB Real Estate Brokerage Phone: 574-207-7777 Listed on: 11/28/2025

Home Details
Home Type
- Single Family
Est. Annual Taxes
- $1,457
Year Built
- Built in 1947
Lot Details
- 4,872 Sq Ft Lot
- Lot Dimensions are 42x116
- Privacy Fence
- Level Lot
Parking
- 1 Car Detached Garage
Home Design
- Traditional Architecture
- Shingle Roof
- Asphalt Roof
- Vinyl Construction Material
Interior Spaces
- 2-Story Property
Flooring
- Wood
- Tile
Bedrooms and Bathrooms
- 3 Bedrooms
Basement
- Basement Fills Entire Space Under The House
- Block Basement Construction
- 1 Bathroom in Basement
Schools
- Battell Elementary School
- John Young Middle School
- Mishawaka High School
Utilities
- Forced Air Heating and Cooling System
- Heating System Uses Gas
- Cable TV Available
Additional Features
- Porch
- Suburban Location
Community Details
- The Oaks Subdivision
Listing and Financial Details
- Assessor Parcel Number 71-09-09-356-010.000-023
Map
Home Values in the Area
Average Home Value in this Area
Tax History
| Year | Tax Paid | Tax Assessment Tax Assessment Total Assessment is a certain percentage of the fair market value that is determined by local assessors to be the total taxable value of land and additions on the property. | Land | Improvement |
|---|---|---|---|---|
| 2024 | $1,458 | $128,700 | $20,200 | $108,500 |
| 2023 | $1,488 | $131,400 | $20,100 | $111,300 |
| 2022 | $1,509 | $131,500 | $20,100 | $111,400 |
| 2021 | $1,317 | $115,300 | $10,500 | $104,800 |
| 2020 | $1,321 | $115,400 | $10,500 | $104,900 |
| 2019 | $1,107 | $97,800 | $8,900 | $88,900 |
| 2018 | $1,329 | $98,900 | $9,000 | $89,900 |
| 2017 | $1,400 | $98,300 | $9,000 | $89,300 |
| 2016 | $751 | $73,200 | $7,400 | $65,800 |
| 2014 | $3,204 | $116,900 | $8,400 | $108,500 |
Property History
| Date | Event | Price | List to Sale | Price per Sq Ft | Prior Sale |
|---|---|---|---|---|---|
| 12/23/2025 12/23/25 | Pending | -- | -- | -- | |
| 11/28/2025 11/28/25 | For Sale | $219,900 | +66.6% | $133 / Sq Ft | |
| 02/12/2020 02/12/20 | Sold | $132,000 | +1.6% | $80 / Sq Ft | View Prior Sale |
| 01/12/2020 01/12/20 | Pending | -- | -- | -- | |
| 01/10/2020 01/10/20 | For Sale | $129,900 | +31.2% | $79 / Sq Ft | |
| 09/30/2016 09/30/16 | Sold | $99,000 | -0.9% | $60 / Sq Ft | View Prior Sale |
| 08/18/2016 08/18/16 | Pending | -- | -- | -- | |
| 08/13/2016 08/13/16 | For Sale | $99,900 | 0.0% | $60 / Sq Ft | |
| 11/20/2013 11/20/13 | Rented | $1,000 | -99.9% | -- | |
| 11/20/2013 11/20/13 | Under Contract | -- | -- | -- | |
| 11/05/2013 11/05/13 | For Rent | $1,000,000 | -- | -- |
Purchase History
| Date | Type | Sale Price | Title Company |
|---|---|---|---|
| Warranty Deed | $130,905 | Metropolitan Title | |
| Warranty Deed | -- | Metropolitan Title | |
| Warranty Deed | -- | Metropolitan Title In Llc |
Mortgage History
| Date | Status | Loan Amount | Loan Type |
|---|---|---|---|
| Open | $129,609 | FHA | |
| Previous Owner | $79,200 | New Conventional | |
| Previous Owner | $117,846 | FHA |
Source: Indiana Regional MLS
MLS Number: 202547524
APN: 71-09-09-356-010.000-023
- 2605 W Mishawaka Ave
- 741 S 36th St
- 531 S Logan St
- 1105 S 35th St
- 3517 Mishawaka Ave
- 602 S 35th St
- 506 W Battell St
- 734 S 33rd St
- 415 W Battell St
- 3312 Mishawaka Ave
- 3314 E Jefferson Square
- 1512 N Logan St Unit 7,8,9,10,11,12
- 820 Lincolnway W Unit 211
- 428 W Jefferson Blvd
- 817 W Edgar Ave
- 1213 Lincolnway W
- 521 W Lowell Ave
- 918 W 4th St
- 803 N Main St
- 110 S 33rd St
Ask me questions while you tour the home.
