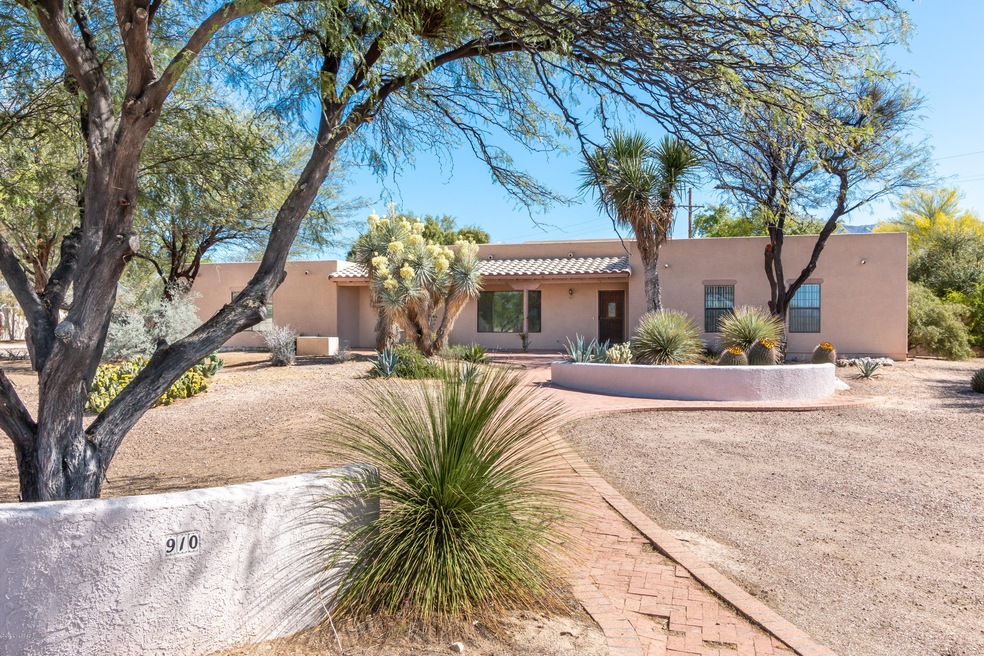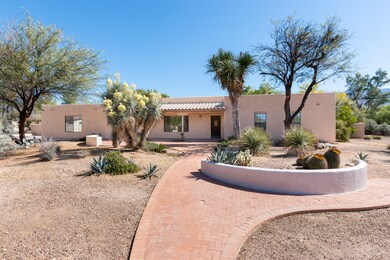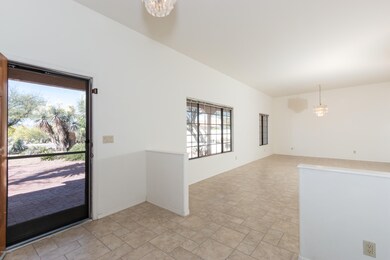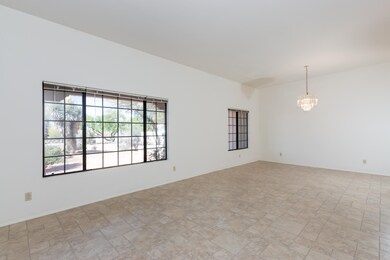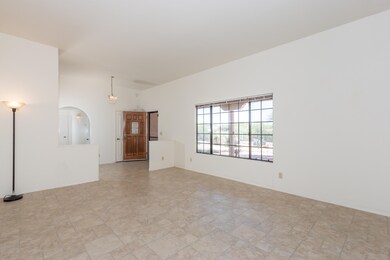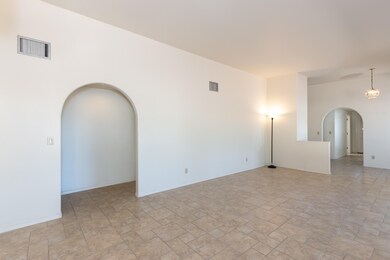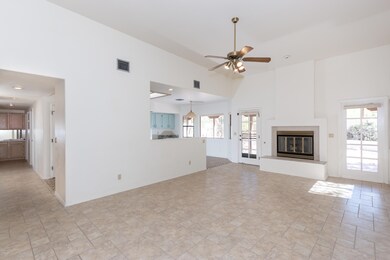
910 W Los Altos Rd Tucson, AZ 85704
Estimated Value: $658,168 - $698,000
Highlights
- 2 Car Garage
- RV Parking in Community
- 0.77 Acre Lot
- Cross Middle School Rated A-
- Reverse Osmosis System
- Mountain View
About This Home
As of July 2020Situated on .77 of an acre with mountain views located in the private Casas Adobes Pomelo Estates. This custom 4BD 3full BA 2,442sqft offers a second master guest wing with a private entrance from the back yard. Kitchen offers new granite counters, sleek black appliances, spacious breakfast nook with Mtn views & opens to the family room, which features a gas fireplace. The main master suite is incredibly spacious with a large walk-in closet dual sinks, soak tub & separate shower. Relax in the tranquil desert life, listen to the birds or entertain on the large front and back covered patios complete with extended pavers. Beautiful mature landscaping on drip (Landscaping Previously Featured In Az Daily Star) 2 car attached garage with built-in storage and extended side work-shop area.
Home Details
Home Type
- Single Family
Est. Annual Taxes
- $4,897
Year Built
- Built in 1992
Lot Details
- 0.77 Acre Lot
- Southwest Facing Home
- Block Wall Fence
- Drip System Landscaping
- Corner Lot
- Landscaped with Trees
- Property is zoned Pima County - CR1
Property Views
- Mountain
- Desert
Home Design
- Southwestern Architecture
- Frame With Stucco
- Built-Up Roof
Interior Spaces
- 2,442 Sq Ft Home
- 1-Story Property
- Built-In Desk
- Ceiling height of 9 feet or more
- Ceiling Fan
- Skylights
- Gas Fireplace
- Double Pane Windows
- Family Room with Fireplace
- Great Room
- Family Room Off Kitchen
- Formal Dining Room
- Storage
- Laundry Room
Kitchen
- Breakfast Area or Nook
- Walk-In Pantry
- Electric Oven
- Electric Cooktop
- Microwave
- Dishwasher
- Granite Countertops
- Disposal
- Reverse Osmosis System
Flooring
- Pavers
- Ceramic Tile
Bedrooms and Bathrooms
- 4 Bedrooms
- Maid or Guest Quarters
- 3 Full Bathrooms
- Dual Vanity Sinks in Primary Bathroom
- Separate Shower in Primary Bathroom
- Soaking Tub
- Bathtub with Shower
Parking
- 2 Car Garage
- Garage Door Opener
- Gravel Driveway
Accessible Home Design
- No Interior Steps
- Level Entry For Accessibility
Schools
- Harelson Elementary School
- Cross Middle School
- Canyon Del Oro High School
Utilities
- Forced Air Heating and Cooling System
- Heating System Uses Natural Gas
- Natural Gas Water Heater
- Cable TV Available
Additional Features
- North or South Exposure
- Covered patio or porch
Community Details
- RV Parking in Community
Ownership History
Purchase Details
Home Financials for this Owner
Home Financials are based on the most recent Mortgage that was taken out on this home.Purchase Details
Home Financials for this Owner
Home Financials are based on the most recent Mortgage that was taken out on this home.Purchase Details
Similar Homes in Tucson, AZ
Home Values in the Area
Average Home Value in this Area
Purchase History
| Date | Buyer | Sale Price | Title Company |
|---|---|---|---|
| Escalante Virginia | $426,000 | Catalina Title Agency | |
| Chavez Caleb | $397,000 | Signature Title Agency Az Ll | |
| Brenner Michael J | $270,000 | -- |
Mortgage History
| Date | Status | Borrower | Loan Amount |
|---|---|---|---|
| Open | Escalante Virginia | $301,000 | |
| Previous Owner | Chavez Caleb | $297,000 | |
| Previous Owner | Brenner Michael J | $250,000 |
Property History
| Date | Event | Price | Change | Sq Ft Price |
|---|---|---|---|---|
| 07/21/2020 07/21/20 | Sold | $426,000 | 0.0% | $174 / Sq Ft |
| 06/21/2020 06/21/20 | Pending | -- | -- | -- |
| 04/26/2020 04/26/20 | For Sale | $426,000 | +7.3% | $174 / Sq Ft |
| 07/14/2017 07/14/17 | Sold | $397,000 | 0.0% | $163 / Sq Ft |
| 06/14/2017 06/14/17 | Pending | -- | -- | -- |
| 05/03/2017 05/03/17 | For Sale | $397,000 | -- | $163 / Sq Ft |
Tax History Compared to Growth
Tax History
| Year | Tax Paid | Tax Assessment Tax Assessment Total Assessment is a certain percentage of the fair market value that is determined by local assessors to be the total taxable value of land and additions on the property. | Land | Improvement |
|---|---|---|---|---|
| 2024 | $5,312 | $37,722 | -- | -- |
| 2023 | $5,312 | $35,925 | $0 | $0 |
| 2022 | $5,103 | $34,215 | $0 | $0 |
| 2021 | $5,130 | $31,980 | $0 | $0 |
| 2020 | $5,044 | $31,980 | $0 | $0 |
| 2019 | $4,897 | $34,854 | $0 | $0 |
| 2018 | $4,177 | $27,626 | $0 | $0 |
| 2017 | $4,112 | $27,626 | $0 | $0 |
| 2016 | $3,814 | $26,310 | $0 | $0 |
| 2015 | $3,690 | $25,057 | $0 | $0 |
Agents Affiliated with this Home
-
Corinne Gann

Seller's Agent in 2020
Corinne Gann
Coldwell Banker Realty
(520) 850-7207
8 in this area
105 Total Sales
-
David Montijo
D
Buyer's Agent in 2020
David Montijo
Tierra Antigua Realty
(520) 954-2288
1 in this area
12 Total Sales
-
P
Seller's Agent in 2017
Peter DeLuca
Long Realty Company
-
Eddie Watters

Buyer's Agent in 2017
Eddie Watters
Realty Executives Arizona Territory
(520) 912-3527
54 in this area
534 Total Sales
-
Clay Beauchamp
C
Buyer Co-Listing Agent in 2017
Clay Beauchamp
Realty Executives Arizona Territory
(520) 975-5277
2 in this area
37 Total Sales
Map
Source: MLS of Southern Arizona
MLS Number: 22010723
APN: 102-07-0860
- 971 W White Acacia Place
- 6651 N Paseo de Los Altos
- 6782 N Los Arboles Cir
- 6859 N Placita Chula Vista
- 6801 N Paseo de Los Altos
- 710 W Burton Dr
- 6385 N Willowhaven Dr
- 6361 N Willowhaven Dr
- 860 W Chula Vista Rd
- 1222 W Placita San Nicolas
- 679 W Rushwood Dr
- 6335 N Barcelona Ln Unit 720
- 471 W Yucca Ct Unit 314
- 471 W Yucca Ct Unit 313
- 6352 N Barcelona Ln Unit 106
- 6250 N Rockglen Rd
- 180 W Greer Ln
- 441 W Yucca Ct Unit 209
- 441 W Yucca Ct Unit 212
- 441 W Yucca Ct Unit 201
- 910 W Los Altos Rd
- 930 W Los Altos Rd
- 905 W Eucalyptus Place
- 925 W Eucalyptus Place
- 6647 N Corte Calabaza
- 6677 N Corte Calabaza
- 950 W Los Altos Rd
- 910 W White Acacia Place
- 935 W Los Altos Rd
- 945 W Eucalyptus Place
- 930 W White Acacia Place
- 910 W Eucalyptus Place
- 6707 N Corte Calabaza
- 930 W Eucalyptus Place
- 6678 N Corte Calabaza
- 970 W Los Altos Rd
- 950 W Eucalyptus Place
- 836 W Los Altos Rd
- 725 W Los Altos Rd
- 965 W Eucalyptus Place
