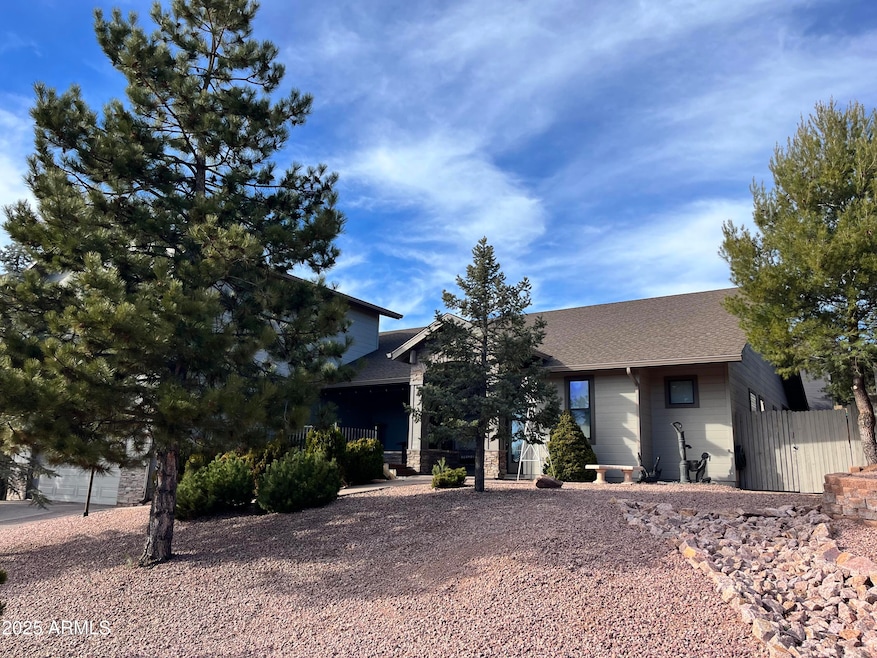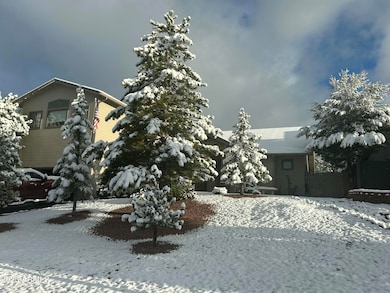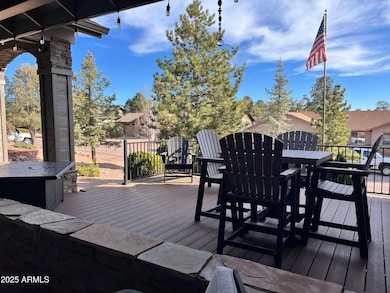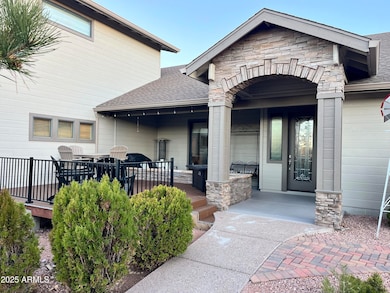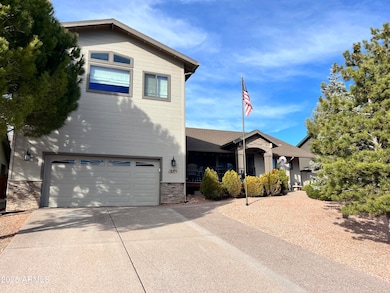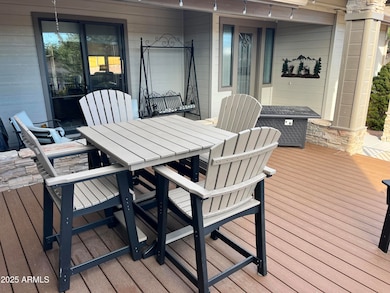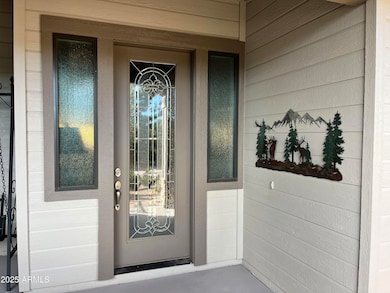
910 W Sundance Cir Payson, AZ 85541
Estimated payment $4,003/month
Highlights
- Mountain View
- Hydromassage or Jetted Bathtub
- Double Pane Windows
- Vaulted Ceiling
- Granite Countertops
- Dual Vanity Sinks in Primary Bathroom
About This Home
Rare and absolutely turn-key upgraded Woodhill property in the Pines! From the moment you walk up to the entertaining front patio you will be impressed. And the rear covered patio with professionally retained and turfed landscaping is even better, perfect for grilling or entertaining! This 3 bed / 2 full bath 2635 sq.ft. home comes with a stunning 26x22 bonus/play/trophy/media room above a large two car garage. The main living area is light and open with a beautiful custom electric fireplace and vaulted ceilings. The kitchen has stainless steel appliances, breakfast bar, granite counters and tons of storage. The master suite has a large walk-in closet, double sinks, jetted tub and separate shower. All bedrooms and baths are on the main level. Going upstairs you'll find a stunning view of the Mazatzal Mountains from the spacious family/bonus room which has a walk-in closet allowing it to be used as a massive 4th bedroom. The rear yard also has a custom tuff shed/workshop with electricity to it. Newer roof and electric H20 heater, a quiet cul-de-sac street, and your retreat in the mountains awaits you!
Home Details
Home Type
- Single Family
Est. Annual Taxes
- $3,179
Year Built
- Built in 2004
Lot Details
- 9,148 Sq Ft Lot
- Desert faces the front of the property
- Wood Fence
- Artificial Turf
HOA Fees
- $7 Monthly HOA Fees
Parking
- 2 Car Garage
Home Design
- Wood Frame Construction
- Composition Roof
Interior Spaces
- 2,635 Sq Ft Home
- 2-Story Property
- Vaulted Ceiling
- Ceiling Fan
- Double Pane Windows
- Living Room with Fireplace
- Mountain Views
Kitchen
- Breakfast Bar
- Built-In Microwave
- Kitchen Island
- Granite Countertops
Flooring
- Carpet
- Tile
Bedrooms and Bathrooms
- 3 Bedrooms
- Primary Bathroom is a Full Bathroom
- 2 Bathrooms
- Dual Vanity Sinks in Primary Bathroom
- Hydromassage or Jetted Bathtub
- Bathtub With Separate Shower Stall
Schools
- Payson Elementary School
- Rim Country Middle School
- Payson High School
Utilities
- Cooling Available
- Heating System Uses Propane
Community Details
- Association fees include ground maintenance
- Woodhill Homeowners Association, Phone Number (928) 363-1696
- Woodhill 2 Subdivision
Listing and Financial Details
- Tax Lot 394
- Assessor Parcel Number 302-90-394
Map
Home Values in the Area
Average Home Value in this Area
Tax History
| Year | Tax Paid | Tax Assessment Tax Assessment Total Assessment is a certain percentage of the fair market value that is determined by local assessors to be the total taxable value of land and additions on the property. | Land | Improvement |
|---|---|---|---|---|
| 2025 | $2,976 | -- | -- | -- |
| 2024 | $2,976 | $58,515 | $6,210 | $52,305 |
| 2023 | $2,976 | $53,106 | $5,464 | $47,642 |
| 2022 | $2,877 | $39,161 | $4,371 | $34,790 |
| 2021 | $2,706 | $39,161 | $4,371 | $34,790 |
| 2020 | $2,588 | $0 | $0 | $0 |
| 2019 | $2,508 | $0 | $0 | $0 |
| 2018 | $2,346 | $0 | $0 | $0 |
| 2017 | $2,183 | $0 | $0 | $0 |
| 2016 | $2,119 | $0 | $0 | $0 |
| 2015 | $2,004 | $0 | $0 | $0 |
Property History
| Date | Event | Price | Change | Sq Ft Price |
|---|---|---|---|---|
| 04/09/2025 04/09/25 | Price Changed | $669,900 | -1.5% | $254 / Sq Ft |
| 03/13/2025 03/13/25 | Price Changed | $679,900 | -2.9% | $258 / Sq Ft |
| 02/24/2025 02/24/25 | For Sale | $699,900 | +87.4% | $266 / Sq Ft |
| 02/25/2019 02/25/19 | Sold | $373,400 | -6.3% | $142 / Sq Ft |
| 01/07/2019 01/07/19 | Pending | -- | -- | -- |
| 07/12/2018 07/12/18 | For Sale | $398,500 | -- | $151 / Sq Ft |
Deed History
| Date | Type | Sale Price | Title Company |
|---|---|---|---|
| Warranty Deed | $373,400 | Pioneer Title Agency |
Mortgage History
| Date | Status | Loan Amount | Loan Type |
|---|---|---|---|
| Open | $50,000 | Credit Line Revolving | |
| Previous Owner | $342,000 | Unknown | |
| Previous Owner | $310,000 | New Conventional |
Similar Homes in Payson, AZ
Source: Arizona Regional Multiple Listing Service (ARMLS)
MLS Number: 6825885
APN: 302-90-394
- 807 N Oak Point Cir
- 908 W Sherwood Dr
- 804 N Wilderness Cir
- 606 N Boulder Ridge Rd
- 906 W Wilderness Trail
- 818 N Blue Spruce Cir
- 802 N Falconcrest Dr
- 802 N Falconcrest Dr Unit 14
- 807 N Thunder Ridge Cir
- 1005 W Rock Springs Cir
- 815 N Blue Spruce Cir
- 1005 W Rock Spring Cir
- 819 N Blue Spruce Cir
- 507 N Blue Spruce Rd
- 1005 W Falcon Lookout Ln Unit 10
- 804 N Falconcrest Dr Unit 13
- 804 N Falconcrest Dr
- 1000 W Falcon Lookout Ln
- 825 W Sierra Cir
- 915 W Country Ln
