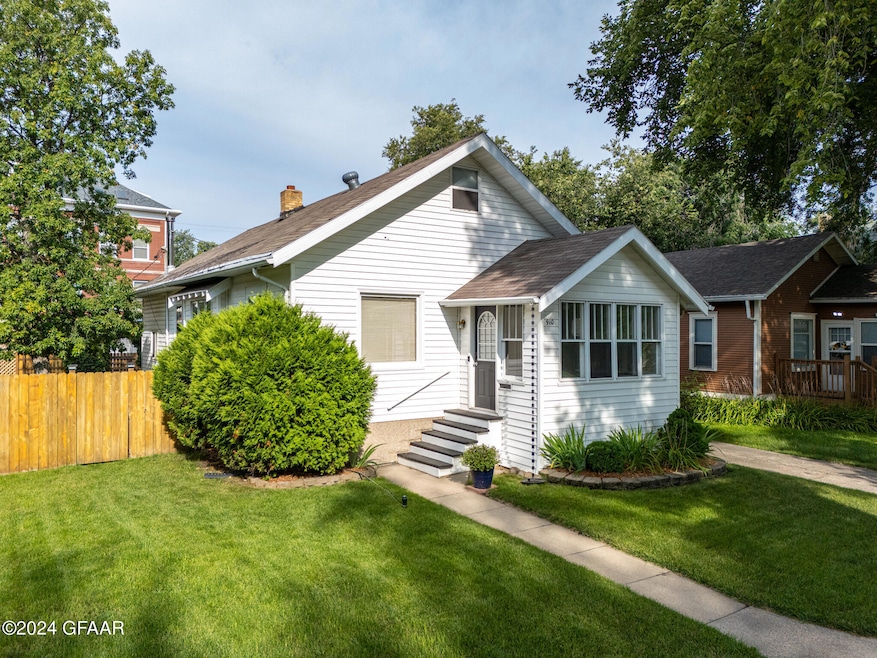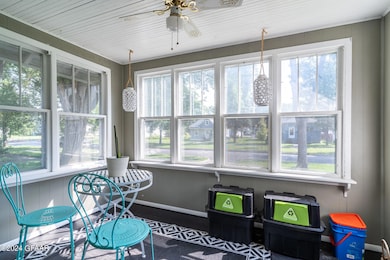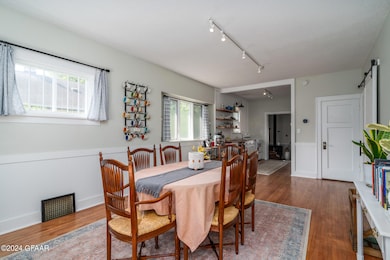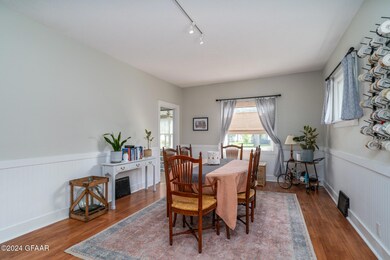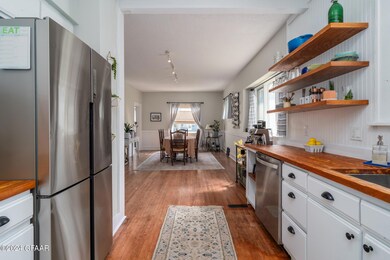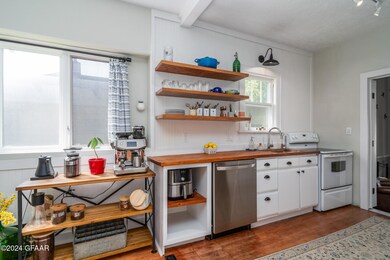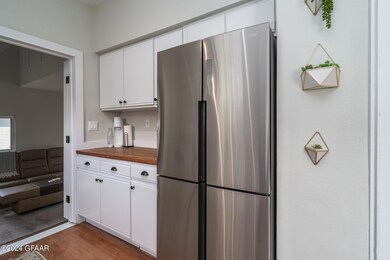
910 Walnut St Grand Forks, ND 58201
Highlights
- 3 Car Detached Garage
- Patio
- Wood Fence
- Central High School Rated A-
- Central Air
- Wood Siding
About This Home
As of October 2024This is the cutest house and at a great price! 3+ bedrooms/2 full baths. Remodeled and added on to through the years making it spacious and super cute. Many ''smart'' options for the thermostat, security and garage. Spacious primary suite on it's own upstairs, and extra option for another bedroom in basement without egress to expand if you want. The Cedar wood fence and 3 stall heated garage finish this nice property off in the best ways!! Come take a look, this could be THE ONE!
Last Agent to Sell the Property
Berkshire Hathaway Homeservices Family Rea License #7390 Listed on: 08/22/2024

Home Details
Home Type
- Single Family
Est. Annual Taxes
- $2,967
Year Built
- Built in 1888
Lot Details
- 7,125 Sq Ft Lot
- Lot Dimensions are 50 x 142.5
- Wood Fence
Parking
- 3 Car Detached Garage
- Heated Garage
- Garage Door Opener
Home Design
- Poured Concrete
- Wood Siding
- Vinyl Siding
Interior Spaces
- 1,506 Sq Ft Home
- Wood Burning Fireplace
- Window Treatments
- Basement Fills Entire Space Under The House
Kitchen
- Range
- Microwave
- Dishwasher
Bedrooms and Bathrooms
- 3 Bedrooms
- 2 Full Bathrooms
Laundry
- Dryer
- Washer
Outdoor Features
- Patio
Schools
- Lewis & Clark Elementary School
- Valley Middle School
- Central High School
Utilities
- Central Air
- Heating Available
Listing and Financial Details
- Assessor Parcel Number 44180106500
Ownership History
Purchase Details
Home Financials for this Owner
Home Financials are based on the most recent Mortgage that was taken out on this home.Purchase Details
Purchase Details
Purchase Details
Home Financials for this Owner
Home Financials are based on the most recent Mortgage that was taken out on this home.Similar Homes in Grand Forks, ND
Home Values in the Area
Average Home Value in this Area
Purchase History
| Date | Type | Sale Price | Title Company |
|---|---|---|---|
| Warranty Deed | $242,000 | Title Team | |
| Quit Claim Deed | -- | -- | |
| Warranty Deed | -- | Priority Title | |
| Warranty Deed | -- | None Available |
Mortgage History
| Date | Status | Loan Amount | Loan Type |
|---|---|---|---|
| Open | $234,740 | New Conventional | |
| Previous Owner | $136,770 | New Conventional | |
| Previous Owner | $120,319 | FHA |
Property History
| Date | Event | Price | Change | Sq Ft Price |
|---|---|---|---|---|
| 10/02/2024 10/02/24 | Sold | -- | -- | -- |
| 09/09/2024 09/09/24 | Off Market | -- | -- | -- |
| 08/22/2024 08/22/24 | For Sale | $230,000 | -- | $153 / Sq Ft |
| 10/20/2023 10/20/23 | Off Market | -- | -- | -- |
| 10/20/2023 10/20/23 | Off Market | -- | -- | -- |
| 09/27/2016 09/27/16 | Sold | -- | -- | -- |
| 08/28/2016 08/28/16 | Pending | -- | -- | -- |
| 06/06/2016 06/06/16 | For Sale | -- | -- | -- |
| 12/12/2012 12/12/12 | Sold | -- | -- | -- |
| 11/12/2012 11/12/12 | Pending | -- | -- | -- |
| 10/04/2012 10/04/12 | For Sale | -- | -- | -- |
Tax History Compared to Growth
Tax History
| Year | Tax Paid | Tax Assessment Tax Assessment Total Assessment is a certain percentage of the fair market value that is determined by local assessors to be the total taxable value of land and additions on the property. | Land | Improvement |
|---|---|---|---|---|
| 2024 | $2,414 | $97,500 | $0 | $0 |
| 2023 | $2,967 | $93,500 | $19,500 | $74,000 |
| 2022 | $2,598 | $87,350 | $19,550 | $67,800 |
| 2021 | $2,467 | $83,600 | $18,950 | $64,650 |
| 2020 | $2,582 | $88,650 | $16,400 | $72,250 |
| 2018 | $2,575 | $74,650 | $14,550 | $60,100 |
| 2017 | $2,573 | $74,650 | $14,550 | $60,100 |
| 2016 | $2,379 | $0 | $0 | $0 |
| 2015 | $2,118 | $0 | $0 | $0 |
| 2014 | $2,039 | $74,650 | $0 | $0 |
Agents Affiliated with this Home
-
Jodi Danzl

Seller's Agent in 2024
Jodi Danzl
Berkshire Hathaway Homeservices Family Rea
(218) 779-3478
180 Total Sales
-
Jon Broden
J
Buyer's Agent in 2024
Jon Broden
Berkshire Hathaway Homeservices Family Rea
(701) 213-5428
106 Total Sales
-
Rhonda Vanatta

Seller's Agent in 2016
Rhonda Vanatta
Berkshire Hathaway Homeservices Family Rea
(701) 740-0447
68 Total Sales
-
S
Buyer's Agent in 2016
Scott Gregoire
Greenberg Realty
-
W
Seller's Agent in 2012
William Steigerwaldt
COMPASS LAND CONSULANTS, INS
(715) 358-0600
-
C
Buyer's Agent in 2012
CHRIS LETVIN
Greenberg Realty
Map
Source: Grand Forks Area Association of REALTORS®
MLS Number: 24-1436
APN: 44180100065000
- 906 Belmont Rd
- 1119 Cottonwood St
- 1125 Walnut St
- 1201 Walnut St
- 410 7th Ave S
- 1006 Oak St
- 1205 S 9th St
- 502 Cherry St
- 1419 Cottonwood St
- 513 S 9th St
- 1427 Chestnut St
- 420 Reeves Dr
- 110 Reeves Ct
- 1517 Cottonwood St
- 217 Chestnut St
- 808 S 12th St
- 514 S 5th St
- 111 N 11th St
- 1121 2nd Ave N
- 705 19th Ave S
