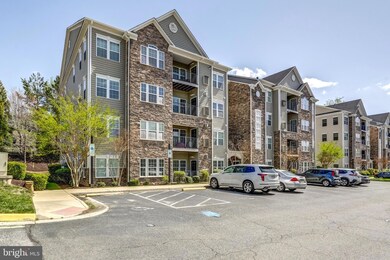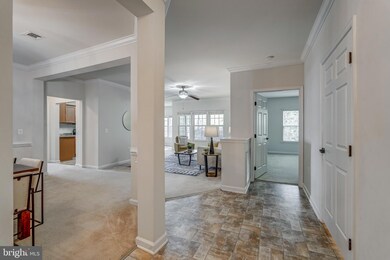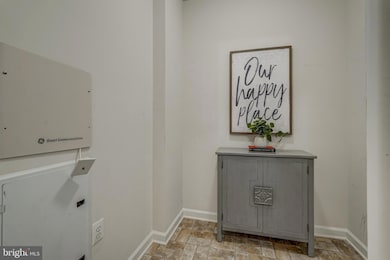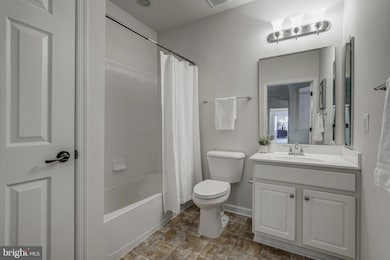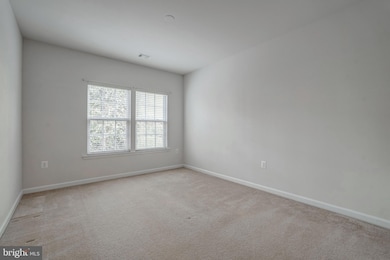
910 Westwood Village Way Unit 202 Midlothian, VA 23114
Highlights
- Fitness Center
- Eat-In Gourmet Kitchen
- Open Floorplan
- J B Watkins Elementary School Rated A-
- Clubhouse
- 4-minute walk to Colony Park
About This Home
As of July 2025Experience the perfect blend of comfort, privacy, and convenience in this beautifully maintained, move-in-ready corner unit on the second floor of a secure building in Charter Colony, one of Midlothian’s most desirable communities. This spacious two-bedroom, two-bathroom condo has been freshly painted in soft, neutral tones and features an open-concept layout that begins with a welcoming foyer, complete with a coat closet and an oversized storage room. The kitchen offers ample cabinetry and sleek black appliances, flowing effortlessly into the bright living room and breakfast nook. A sun-drenched breakfast nook leads to a private, covered patio surrounded by mature trees and lush landscaping—perfect for relaxing or entertaining—with additional secure storage just outside. The primary suite is a true retreat, offering abundant natural light, a generous sitting area, a walk-in closet, and a luxurious en suite bath with a double vanity and walk-in shower. The oversized guest bedroom also features fresh paint, tranquil views of the trees, a ceiling fan, and a large closet. The adjacent guest bath is equally well-appointed with a linen closet and a shower-tub combination for added functionality. Charter Colony offers an exceptional lifestyle with access to beautifully maintained clubhouse, swimming pools, tennis and pickleball courts, walking trails, playgrounds, and year-round community events. The building includes a secure entrance with an intercom system for added peace of mind, and the neighborhood is proudly dog friendly. Ideally located just minutes from shopping, dining, medical facilities, and major roadways—including VA-288, Hull Street, and Midlothian Turnpike—this charming condominium truly has it all. Plus, Seller is offering a 1 Year Home Warranty on the home. Schedule your private showing today!
Last Agent to Sell the Property
Engel & Völkers Richmond License #0225219082 Listed on: 04/11/2025
Property Details
Home Type
- Condominium
Est. Annual Taxes
- $1,469
Year Built
- Built in 2010
HOA Fees
- $450 Monthly HOA Fees
Parking
- Parking Lot
Home Design
- Transitional Architecture
- Traditional Architecture
- Composition Roof
- Vinyl Siding
Interior Spaces
- 1,744 Sq Ft Home
- Property has 1 Level
- Open Floorplan
- Chair Railings
- Crown Molding
- Ceiling Fan
- Recessed Lighting
- Formal Dining Room
Kitchen
- Eat-In Gourmet Kitchen
- Breakfast Area or Nook
- Electric Oven or Range
- Built-In Microwave
- Dishwasher
- Disposal
Flooring
- Carpet
- Laminate
Bedrooms and Bathrooms
- 2 Main Level Bedrooms
- Walk-In Closet
- 2 Full Bathrooms
- Walk-in Shower
Laundry
- Dryer
- Washer
Schools
- Watkins Elementary School
- Midlothian Middle School
- Midlothian High School
Utilities
- Central Air
- Heat Pump System
- Tankless Water Heater
- Natural Gas Water Heater
Listing and Financial Details
- Tax Lot 006
- Assessor Parcel Number 724704132400006
Community Details
Overview
- Association fees include common area maintenance, lawn maintenance, management, pool(s), recreation facility, sewer, snow removal, trash, water
- Genesis Management Inc. HOA
- Charter Colony Subdivision
Amenities
- Common Area
- Clubhouse
- Community Center
- Recreation Room
Recreation
- Tennis Courts
- Community Basketball Court
- Fitness Center
- Community Pool
Pet Policy
- Limit on the number of pets
- Dogs Allowed
- Breed Restrictions
Ownership History
Purchase Details
Home Financials for this Owner
Home Financials are based on the most recent Mortgage that was taken out on this home.Purchase Details
Similar Homes in Midlothian, VA
Home Values in the Area
Average Home Value in this Area
Purchase History
| Date | Type | Sale Price | Title Company |
|---|---|---|---|
| Warranty Deed | $194,500 | Attorney | |
| Special Warranty Deed | $191,830 | -- |
Mortgage History
| Date | Status | Loan Amount | Loan Type |
|---|---|---|---|
| Open | $188,000 | New Conventional | |
| Closed | $184,500 | New Conventional | |
| Previous Owner | $289,500 | Reverse Mortgage Home Equity Conversion Mortgage |
Property History
| Date | Event | Price | Change | Sq Ft Price |
|---|---|---|---|---|
| 07/31/2025 07/31/25 | Sold | $290,000 | -1.7% | $166 / Sq Ft |
| 06/26/2025 06/26/25 | Pending | -- | -- | -- |
| 04/23/2025 04/23/25 | For Sale | $295,000 | 0.0% | $169 / Sq Ft |
| 04/21/2025 04/21/25 | Pending | -- | -- | -- |
| 04/11/2025 04/11/25 | For Sale | $295,000 | +51.7% | $169 / Sq Ft |
| 07/28/2016 07/28/16 | Sold | $194,500 | -2.0% | $117 / Sq Ft |
| 06/17/2016 06/17/16 | Pending | -- | -- | -- |
| 06/06/2016 06/06/16 | For Sale | $198,500 | -- | $120 / Sq Ft |
Tax History Compared to Growth
Tax History
| Year | Tax Paid | Tax Assessment Tax Assessment Total Assessment is a certain percentage of the fair market value that is determined by local assessors to be the total taxable value of land and additions on the property. | Land | Improvement |
|---|---|---|---|---|
| 2025 | $2,648 | $296,700 | $40,000 | $256,700 |
| 2024 | $2,648 | $291,200 | $40,000 | $251,200 |
| 2023 | $2,447 | $268,900 | $37,000 | $231,900 |
| 2022 | $2,145 | $233,200 | $32,000 | $201,200 |
| 2021 | $2,151 | $225,600 | $32,000 | $193,600 |
| 2020 | $2,143 | $225,600 | $32,000 | $193,600 |
| 2019 | $1,964 | $206,700 | $32,000 | $174,700 |
| 2018 | $1,859 | $195,700 | $30,000 | $165,700 |
| 2017 | $1,820 | $189,600 | $30,000 | $159,600 |
| 2016 | $1,776 | $185,000 | $30,000 | $155,000 |
| 2015 | $1,765 | $183,900 | $30,000 | $153,900 |
| 2014 | -- | $182,800 | $30,000 | $152,800 |
Agents Affiliated with this Home
-

Seller's Agent in 2025
Tina Morris
Engel & Völkers Richmond
(804) 638-4944
8 in this area
152 Total Sales
-
d
Buyer's Agent in 2025
datacorrect BrightMLS
Non Subscribing Office
-
J
Seller's Agent in 2016
James Losen
Long & Foster
-
C
Buyer's Agent in 2016
Carrie Parker
First Choice Realty
Map
Source: Bright MLS
MLS Number: VACF2001092
APN: 724-70-41-32-400-006
- 14000 Briars Cir Unit 203
- 14010 Briars Cir Unit 204
- 14316 Garnett Ln
- 1090 Arbor Heights Terrace
- 1084 Arbor Heights Terrace
- 1067 Arbor Heights Terrace
- 1078 Arbor Heights Terrace
- 1072 Arbor Heights Terrace
- 1061 Arbor Heights Terrace
- 1066 Arbor Heights Terrace
- 1055 Arbor Heights Terrace
- 1049 Arbor Heights Terrace
- 1037 Arbor Heights Terrace
- 1042 Arbor Heights Terrace
- 14031 Millpointe Rd Unit 15C
- 442 Dunlin Ct
- 955 Landon Laurel Ln
- 937 Landon Laurel Ln
- 1006 Arbor Heights Terrace
- 972 Landon Laurel Ln

