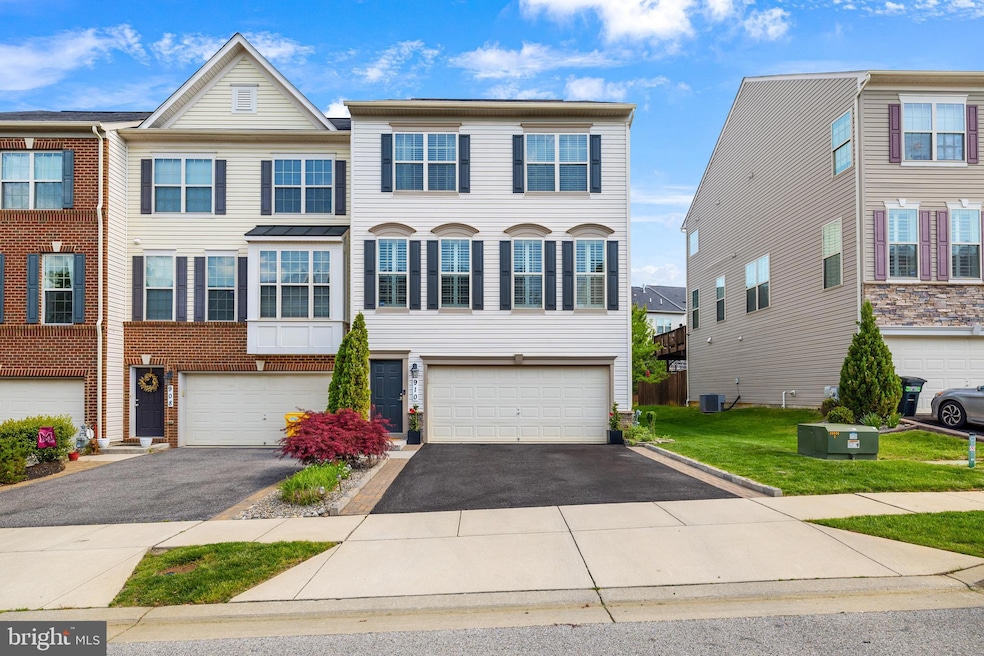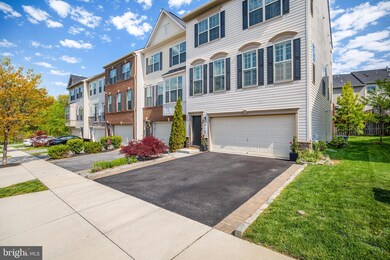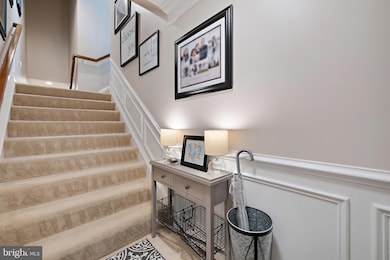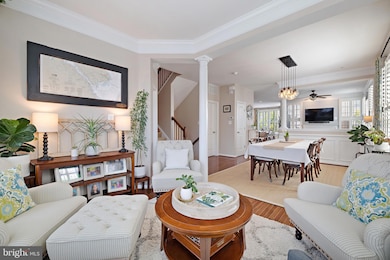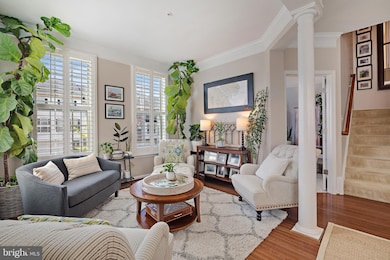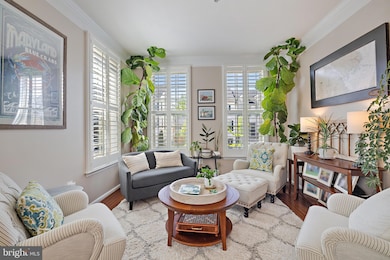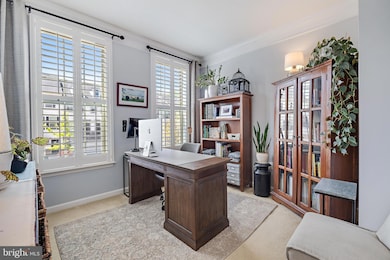
910 Whitstable Blvd Arnold, MD 21012
Highlights
- Colonial Architecture
- Traditional Floor Plan
- 1 Fireplace
- Broadneck High School Rated A
- Wood Flooring
- High Ceiling
About This Home
As of June 2023This is the one! The largest model of townhomes in COVETED Canterbury Village. End Unit with 2 car garage with a driveway that has been professionally widened with paver/stone borders for extra parking. This home is sure to appeal to all with 4 bedrooms, an office, 3 full baths and a half bath. Bump outs on all 3 levels which makes living easy and spacious. This home has not only been custom painted but has custom plantation shutters and window treatments for that luxury feel. You are welcomed in with decorative touches throughout such as crown molding, custom paint and architectural touches throughout the home. Natural light streams in to show off your beautiful wood floors and makes this home feel joyous. Entertainers delight as it boasts 2 dining areas, 3 separate living spaces, a wrap around deck and a custom patio, your friends and family may never leave! Relax and unwind in your LARGE Primary Suite with, of course, a tray ceiling, crown molding and a separate sitting area. No need to fight over closet space as there are 2 walk in closets so plenty of room for all. Getting ready will be a breeze as there are dual sinks, an amazing soaking tub and a separate shower. Location is key- as this is situated minutes to Annapolis, major commuter routes, shopping and blue ribbon schools. Don't miss this one!
Townhouse Details
Home Type
- Townhome
Est. Annual Taxes
- $5,250
Year Built
- Built in 2013
Lot Details
- 2,610 Sq Ft Lot
- Sprinkler System
- Property is in excellent condition
HOA Fees
- $53 Monthly HOA Fees
Parking
- 2 Car Attached Garage
- 2 Driveway Spaces
- Front Facing Garage
Home Design
- Colonial Architecture
- Vinyl Siding
Interior Spaces
- 2,920 Sq Ft Home
- Property has 3 Levels
- Traditional Floor Plan
- Crown Molding
- Wainscoting
- High Ceiling
- Ceiling Fan
- Recessed Lighting
- 1 Fireplace
- Window Treatments
- Family Room Off Kitchen
- Living Room
- Dining Room
- Den
Kitchen
- Breakfast Area or Nook
- Eat-In Kitchen
- Built-In Double Oven
- Cooktop<<rangeHoodToken>>
- <<builtInMicrowave>>
- Extra Refrigerator or Freezer
- Dishwasher
- Stainless Steel Appliances
- Kitchen Island
- Upgraded Countertops
- Disposal
Flooring
- Wood
- Carpet
Bedrooms and Bathrooms
- En-Suite Primary Bedroom
- En-Suite Bathroom
- Walk-In Closet
- Soaking Tub
Laundry
- Laundry Room
- Laundry on upper level
- Dryer
- Washer
Schools
- Broadneck High School
Utilities
- Central Air
- Heat Pump System
- Natural Gas Water Heater
Listing and Financial Details
- Tax Lot 79
- Assessor Parcel Number 020316190236430
- $400 Front Foot Fee per year
Community Details
Overview
- Canterbury Village Subdivision
Amenities
- Common Area
Recreation
- Community Playground
Ownership History
Purchase Details
Home Financials for this Owner
Home Financials are based on the most recent Mortgage that was taken out on this home.Similar Homes in Arnold, MD
Home Values in the Area
Average Home Value in this Area
Purchase History
| Date | Type | Sale Price | Title Company |
|---|---|---|---|
| Deed | $470,000 | Capitol Title Ins Agency Inc |
Mortgage History
| Date | Status | Loan Amount | Loan Type |
|---|---|---|---|
| Open | $476,370 | VA | |
| Closed | $480,105 | VA | |
| Previous Owner | $343,200 | New Conventional |
Property History
| Date | Event | Price | Change | Sq Ft Price |
|---|---|---|---|---|
| 06/30/2023 06/30/23 | Sold | $620,000 | +3.3% | $212 / Sq Ft |
| 06/01/2023 06/01/23 | Pending | -- | -- | -- |
| 05/30/2023 05/30/23 | For Sale | $600,000 | +27.7% | $205 / Sq Ft |
| 06/29/2018 06/29/18 | Sold | $470,000 | +0.5% | $165 / Sq Ft |
| 05/18/2018 05/18/18 | Pending | -- | -- | -- |
| 05/02/2018 05/02/18 | For Sale | $467,500 | +8.8% | $164 / Sq Ft |
| 12/23/2013 12/23/13 | Sold | $429,495 | -0.1% | $151 / Sq Ft |
| 11/05/2013 11/05/13 | Pending | -- | -- | -- |
| 10/31/2013 10/31/13 | For Sale | $429,990 | -- | $151 / Sq Ft |
Tax History Compared to Growth
Tax History
| Year | Tax Paid | Tax Assessment Tax Assessment Total Assessment is a certain percentage of the fair market value that is determined by local assessors to be the total taxable value of land and additions on the property. | Land | Improvement |
|---|---|---|---|---|
| 2024 | $5,588 | $469,800 | $175,000 | $294,800 |
| 2023 | $5,548 | $469,800 | $175,000 | $294,800 |
| 2022 | $377 | $469,800 | $175,000 | $294,800 |
| 2021 | $10,666 | $474,300 | $175,000 | $299,300 |
| 2020 | $5,121 | $457,700 | $0 | $0 |
| 2019 | $4,952 | $441,100 | $0 | $0 |
| 2018 | $4,304 | $424,500 | $140,000 | $284,500 |
| 2017 | $4,692 | $424,500 | $0 | $0 |
| 2016 | -- | $424,500 | $0 | $0 |
| 2015 | -- | $431,700 | $0 | $0 |
| 2014 | -- | $431,700 | $0 | $0 |
Agents Affiliated with this Home
-
Sarah Garza

Seller's Agent in 2023
Sarah Garza
Compass
(443) 717-3631
37 in this area
246 Total Sales
-
Celeste Blessin

Buyer's Agent in 2023
Celeste Blessin
Coldwell Banker (NRT-Southeast-MidAtlantic)
(443) 994-4105
10 in this area
65 Total Sales
-
Jeff Mclellan

Seller's Agent in 2018
Jeff Mclellan
Long & Foster
(443) 867-4181
20 Total Sales
-
Nancy Mabie

Seller's Agent in 2013
Nancy Mabie
BHHS PenFed (actual)
(301) 645-1700
19 Total Sales
-
Mark Feen

Buyer's Agent in 2013
Mark Feen
Coldwell Banker (NRT-Southeast-MidAtlantic)
(410) 562-3687
17 in this area
115 Total Sales
Map
Source: Bright MLS
MLS Number: MDAA2061326
APN: 03-161-90236430
- 876 Nancy Lynn Ln
- 835 Clifton Ave
- 305 Hersden Ln
- 860 Nancy Lynn Ln
- 844 Nancy Lynn Ln
- 308 Clifton Ave
- 308 Alameda Pkwy
- 360 Jones Station Rd
- 411 Stanford Ct
- 421 Knottwood Ct
- 1249 Birchcrest Ct
- 550 Greenhill Ct
- 552 Greenhill Ct
- 1223 Summerwood Ct
- 302 Haskell Dr
- 1214 Heartwood Ct
- 1224 Heartwood Ct
- 1219 Driftwood Ct
- 403 Alameda Pkwy
- 501 Macmillan Ct
