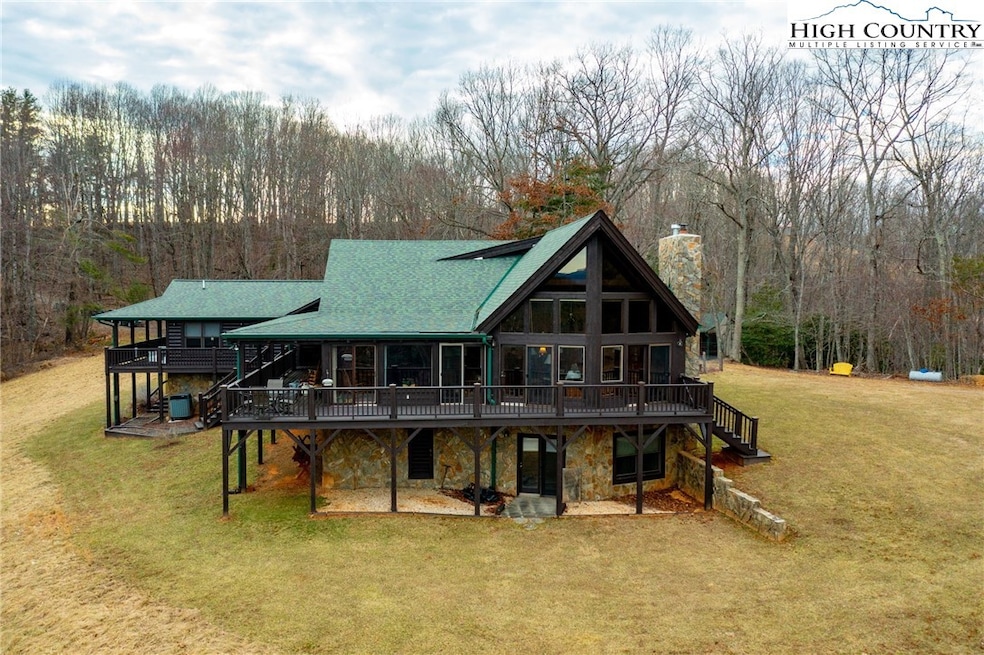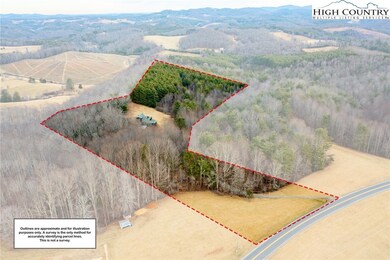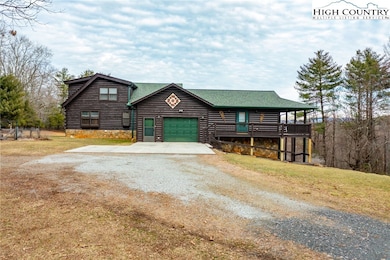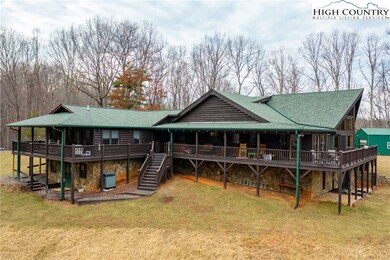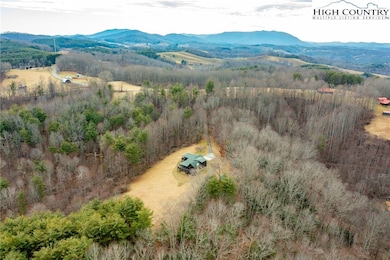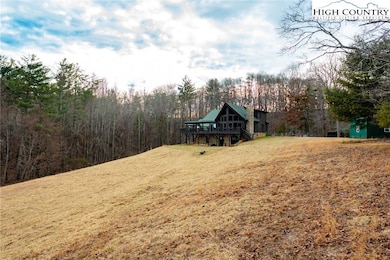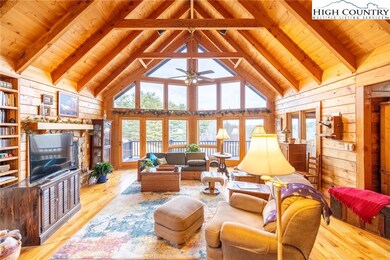
910 Wiley F Gambill Rd Crumpler, NC 28617
Estimated payment $4,833/month
Highlights
- Guest House
- Horses Allowed On Property
- Wood Burning Stove
- Horse Facilities
- Views of Trees
- Cathedral Ceiling
About This Home
Spacious and well-maintained log home on just under 20 acres, offering privacy, scenic views, & a peaceful retreat or year round residence. The home is set back from a state-maintained road, ensuring maximum privacy. Positioned in the center of the property, the back of the home faces due east, providing stunning sunrises & picturesque views. A combination of D-logs & log siding gives this home a classic rustic appeal, with the entire exterior re-stained in 2024. Expansive wrap-around porches & open decks provide the perfect setting to enjoy the natural beauty surrounding the property. The main level features an open-concept layout highlighted by a spacious kitchen with granite countertops, eat-in dining area, and a sunroom designed to capture additional views. The centerpiece of the home is the dramatic two-story great room, complete with a full glass back wall & a striking stone fireplace. A BR & BA are conveniently located off the great room. A 2008 addition expanded the home to include a private guest suite with a bedroom, sitting area, & a handicap-accessible BA offering a separate entrance for added flexibility. Upstairs, a loft BR overlooks the great room and includes its own full BA. The lower level features a finished walkout basement, providing additional living space, a wood-burning Jotul Stove, a full BA ,& ample storage. The home is equipped with energy-efficient geothermal heating & a water filtration system . Additional structures on the property include a one-room guest house with electricity (no water or septic currently connected but with potential for future hookup), a detached workshop/garage, & a separate storage building. An underground fence is in place for dogs. The property's views could be significantly enhanced by harvesting the white pines, & an ATV trail leads to the far end of the land. Located just 15 minutes from downtown West Jefferson, this unique property offers a rare combination of privacy, comfort, and natural beauty. See today
Listing Agent
Realty One Group Results Brokerage Phone: (336) 977-2060 Listed on: 03/15/2025

Home Details
Home Type
- Single Family
Est. Annual Taxes
- $2,845
Year Built
- Built in 2002
Lot Details
- 19.88 Acre Lot
- Property has an invisible fence for dogs
Parking
- 1 Car Attached Garage
- Gravel Driveway
Property Views
- Trees
- Mountain
Home Design
- Log Cabin
- Shingle Roof
- Architectural Shingle Roof
- Log Siding
- Masonry
Interior Spaces
- 2-Story Property
- Cathedral Ceiling
- 2 Fireplaces
- Wood Burning Stove
- Wood Burning Fireplace
- Free Standing Fireplace
- Self Contained Fireplace Unit Or Insert
- Stone Fireplace
- Gas Fireplace
- Propane Fireplace
Kitchen
- Electric Cooktop
- Microwave
- Dishwasher
Bedrooms and Bathrooms
- 3 Bedrooms
- 4 Full Bathrooms
Laundry
- Laundry on main level
- Washer and Dryer Hookup
Finished Basement
- Walk-Out Basement
- Interior and Exterior Basement Entry
Outdoor Features
- Wrap Around Porch
- Shed
- Outbuilding
Schools
- Mountain View Elementary School
- Ashe County Middle School
- Ashe County High School
Utilities
- Central Air
- Heat Pump System
- Geothermal Heating and Cooling
- Private Water Source
- Well
- Electric Water Heater
- High Speed Internet
Additional Features
- Handicap Accessible
- Guest House
- Horses Allowed On Property
Listing and Financial Details
- Long Term Rental Allowed
- Assessor Parcel Number 01361036
Community Details
Overview
- No Home Owners Association
Recreation
- Horse Facilities
Map
Home Values in the Area
Average Home Value in this Area
Tax History
| Year | Tax Paid | Tax Assessment Tax Assessment Total Assessment is a certain percentage of the fair market value that is determined by local assessors to be the total taxable value of land and additions on the property. | Land | Improvement |
|---|---|---|---|---|
| 2024 | $2,845 | $553,500 | $128,300 | $425,200 |
| 2023 | $2,845 | $553,500 | $128,300 | $425,200 |
| 2022 | $2,268 | $365,200 | $128,300 | $236,900 |
| 2021 | $2,268 | $365,200 | $128,300 | $236,900 |
| 2020 | $2,023 | $365,200 | $128,300 | $236,900 |
| 2019 | $1,983 | $365,200 | $128,300 | $236,900 |
| 2018 | $1,875 | $369,300 | $128,300 | $241,000 |
| 2016 | $1,877 | $369,300 | $128,300 | $241,000 |
| 2015 | $1,853 | $369,300 | $128,300 | $241,000 |
| 2014 | $1,853 | $391,500 | $133,300 | $258,200 |
Property History
| Date | Event | Price | Change | Sq Ft Price |
|---|---|---|---|---|
| 04/22/2025 04/22/25 | Price Changed | $825,000 | -2.9% | $229 / Sq Ft |
| 03/15/2025 03/15/25 | For Sale | $849,900 | -- | $236 / Sq Ft |
Mortgage History
| Date | Status | Loan Amount | Loan Type |
|---|---|---|---|
| Closed | $400,000 | Credit Line Revolving | |
| Closed | $280,000 | New Conventional | |
| Closed | $25,000 | Credit Line Revolving | |
| Closed | $253,000 | New Conventional | |
| Closed | $255,000 | New Conventional | |
| Closed | $15,000 | Credit Line Revolving |
Similar Homes in Crumpler, NC
Source: High Country Association of REALTORS®
MLS Number: 254242
APN: 01361-036
- 0 John Baker Rd
- TBD John Baker Rd
- 559 Brownstone Ln
- Lot 4 Running Cedar Ln
- 102 Tielcroft Rd
- 21 Eagle Landing Dr
- 78 Lucy Bell Rd
- TBD Plumb Nearly Rd
- TBD Deer Path Rd
- TBD Albert Phipps Rd
- Lot 9 & 11 Hidden Mountain Rd
- 1118 Lucy Bell Rd
- TBD Chestnut Hill Rd
- 508 Curly Q Dr
- Lot 67 N Hidden Mountain Ln
- 437 Whispering River Dr
- Lot #46 New River Landing
- 278 Annais Dr
- 492 Beau Rivage Dr
- 4606 Garvey Bridge Road (Ashe Co)
