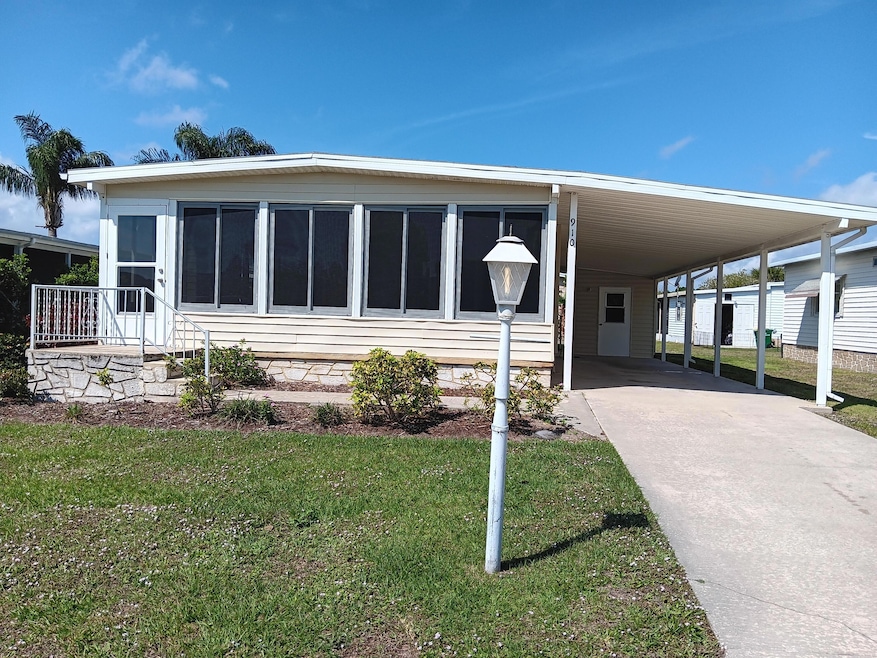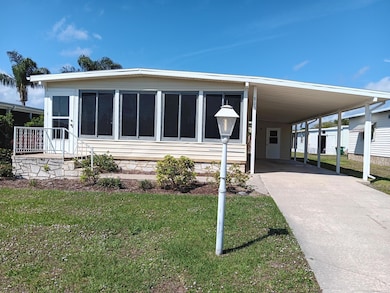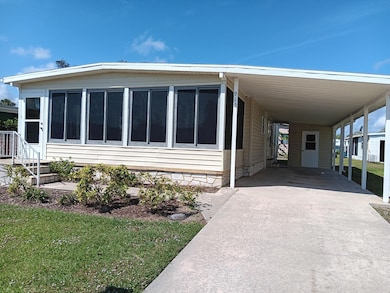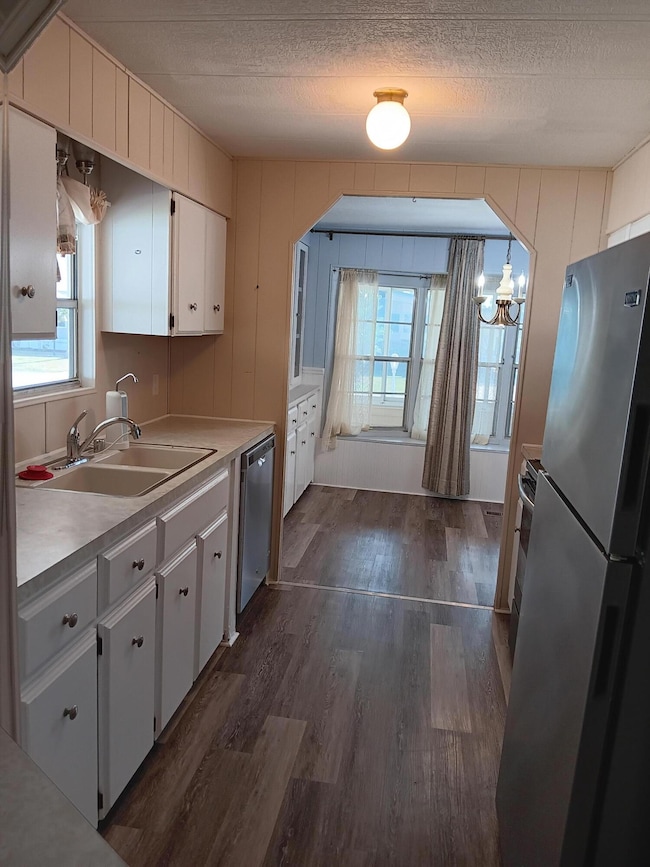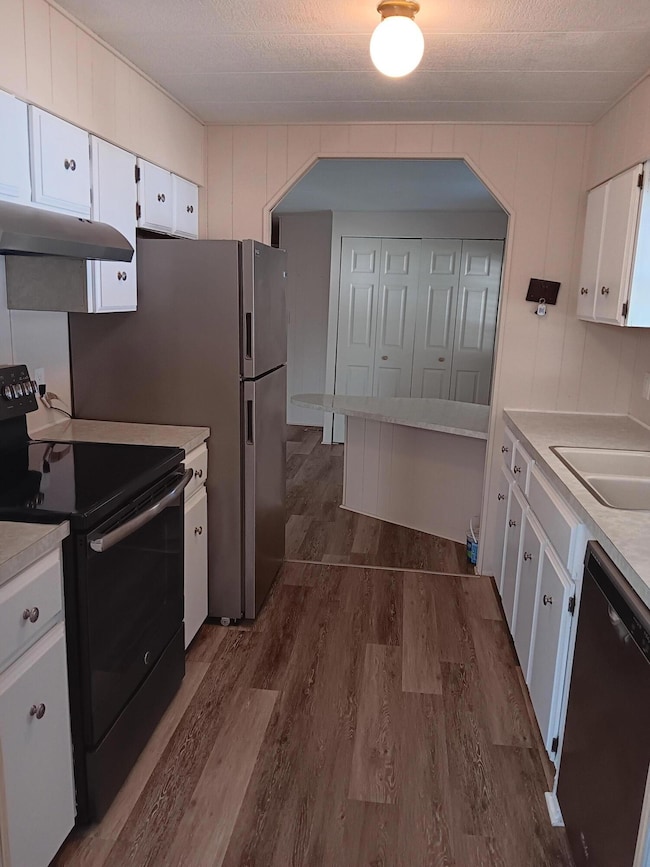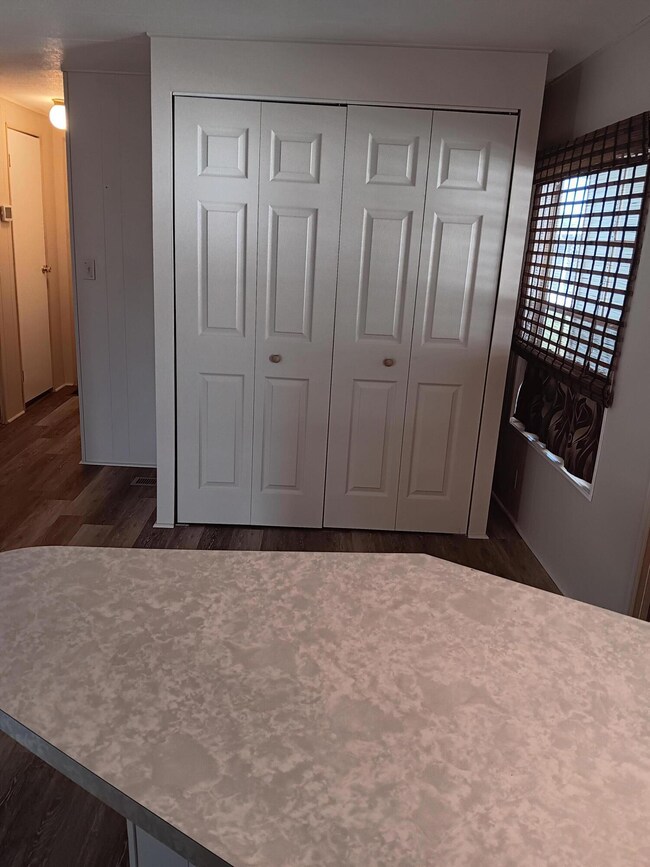
910 Wren Cir Sebastian, FL 32976
Barefoot Bay NeighborhoodHighlights
- No HOA
- Enclosed Glass Porch
- Breakfast Bar
- Hurricane or Storm Shutters
- Walk-In Closet
- Shed
About This Home
As of August 2025Well cared for older home. Large enclosed front porch for extra room and entertaining. Newer kitchen appliances and breakfast area. Enclosed washer and dryer. Dining room has built in hutch for storage and display. Open large living room. Hallway has pantry or broom closet plus linen closet. Guest bathroom has bathtub with shower. 2nd bedroom with lots of closet space. Large master bedroom includes bathroom with shower. Walk in closet with plenty of room for his and her clothes, plus storage! Shed has room for storage or workshop. AC is 3yrs old. Roof is 5yrs. old.
Last Agent to Sell the Property
Marge Frego Realty, Inc License #3446822 Listed on: 08/31/2024
Property Details
Home Type
- Manufactured Home
Est. Annual Taxes
- $2,476
Year Built
- Built in 1977
Lot Details
- 3,920 Sq Ft Lot
- Southeast Facing Home
- Few Trees
Parking
- 1 Carport Space
Home Design
- Membrane Roofing
- Vinyl Siding
- Asphalt
Interior Spaces
- 1,104 Sq Ft Home
- 1-Story Property
- Ceiling Fan
Kitchen
- Breakfast Bar
- Electric Oven
- Electric Range
- Dishwasher
Flooring
- Carpet
- Laminate
Bedrooms and Bathrooms
- 2 Bedrooms
- Walk-In Closet
- 2 Full Bathrooms
- Bathtub and Shower Combination in Primary Bathroom
Laundry
- Laundry in unit
- Dryer
- Washer
Home Security
- Hurricane or Storm Shutters
- Fire and Smoke Detector
Outdoor Features
- Shed
- Enclosed Glass Porch
Schools
- Sunrise Elementary School
- Southwest Middle School
- Bayside High School
Utilities
- Central Air
- Heating Available
- Private Water Source
- Electric Water Heater
- Cable TV Available
Listing and Financial Details
- Assessor Parcel Number 30-38-09-Js-00135.0-0051.00
Community Details
Overview
- No Home Owners Association
- Barefoot Bay Unit 2 Part 10 Subdivision
Pet Policy
- 2 Pets Allowed
- Breed Restrictions
Similar Homes in Sebastian, FL
Home Values in the Area
Average Home Value in this Area
Property History
| Date | Event | Price | Change | Sq Ft Price |
|---|---|---|---|---|
| 08/22/2025 08/22/25 | Sold | $125,000 | -10.7% | $113 / Sq Ft |
| 08/11/2025 08/11/25 | Pending | -- | -- | -- |
| 08/01/2025 08/01/25 | Price Changed | $140,000 | -9.7% | $127 / Sq Ft |
| 03/21/2025 03/21/25 | Price Changed | $155,000 | -6.1% | $140 / Sq Ft |
| 08/31/2024 08/31/24 | For Sale | $165,000 | +32.0% | $149 / Sq Ft |
| 08/30/2024 08/30/24 | Off Market | $125,000 | -- | -- |
| 03/09/2024 03/09/24 | For Sale | $165,000 | -- | $149 / Sq Ft |
Tax History Compared to Growth
Agents Affiliated with this Home
-
Linda Craig
L
Seller's Agent in 2025
Linda Craig
Marge Frego Realty, Inc
(203) 843-4902
15 in this area
15 Total Sales
Map
Source: Space Coast MLS (Space Coast Association of REALTORS®)
MLS Number: 1007339
APN: 30-38-09-JS-00135.0-0051.00
- 911 Oriole Cir
- 912 Oriole Cir
- 921 Pecan Cir
- 947 Laurel Cir
- 939 Laurel Cir
- 932 Oriole Cir
- 944 Thrush Cir
- 702 Lark Dr
- 957 Cashew Cir
- 904 Cashew Cir
- 956 Pecan Cir
- 1005 Thrush Cir
- 1015 Buttonwood St
- 1010 Wren Cir
- 1040 Barefoot Cir
- 861 Pecan Cir Unit 2
- 810 Beech Ct
- 1068 Wren Cir
- 1145 Wren Cir
- 1038 Warbler Ct
