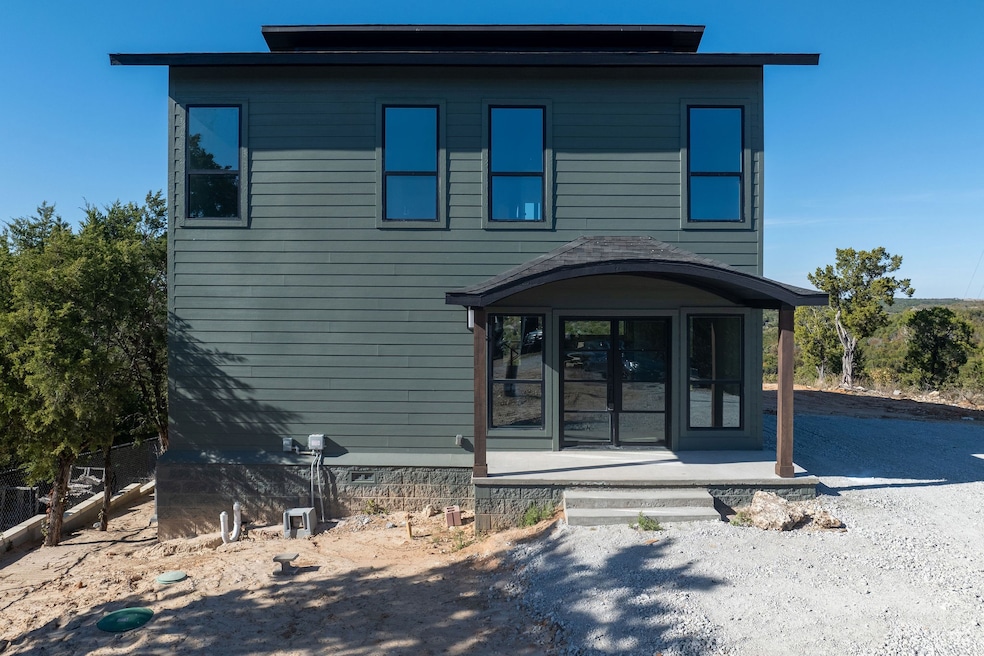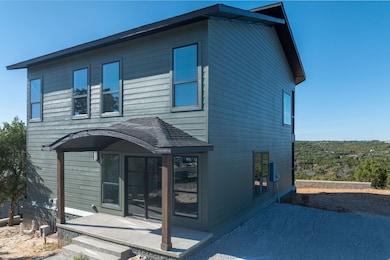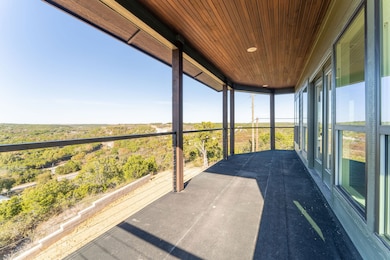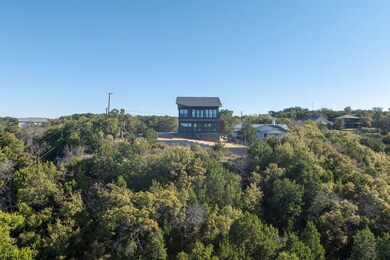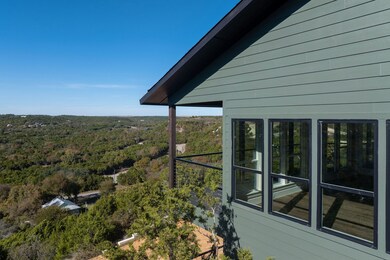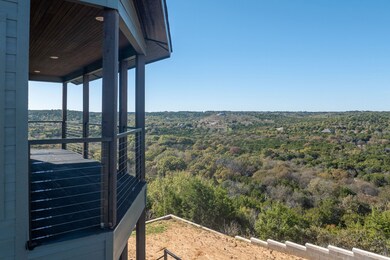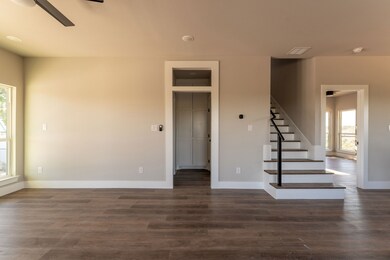9100 Cherokee Ct Rio Vista, TX 76093
Estimated payment $2,736/month
Highlights
- New Construction
- Deck
- Balcony
- Open Floorplan
- Covered Patio or Porch
- Cul-De-Sac
About This Home
Your dream home awaits in this stunning new build in Rio Vista, offering the best views and a peaceful lifestyle. This exquisite home features three spacious bedrooms and three full bathrooms, along with an additional half bath, all nestled on an oversized double lot. The tranquil environment is perfect for enjoying quiet moments or family weekends. The master bedroom is a true retreat, complete with access to a private deck and breathtaking views from every angle. With a custom master bath and a generous walk-in closet, comfort and convenience are prioritized. The heart of the home, the chef's kitchen, boasts a stained kitchen island and flows seamlessly into an open floor plan, ideal for gatherings. An office with inspiring views and a second living room upstairs create versatile spaces for work and relaxation. A secondary en-suite upstairs adds to the home's functionality. Step outside to enjoy the double balcony, perfect for soaking in the serene surroundings. This home is not just a dwelling; it's a lifestyle, designed for those who appreciate peace and quiet in a luxurious setting. Embrace tranquility and family time in your new dream home.
Listing Agent
Villa Realty LLC Brokerage Phone: 817-879-6569 License #0686730 Listed on: 11/15/2025
Home Details
Home Type
- Single Family
Est. Annual Taxes
- $1,706
Year Built
- Built in 2024 | New Construction
Lot Details
- 0.44 Acre Lot
- Cul-De-Sac
HOA Fees
- $7 Monthly HOA Fees
Parking
- Driveway
Home Design
- Pillar, Post or Pier Foundation
- Composition Roof
- Concrete Siding
Interior Spaces
- 2,100 Sq Ft Home
- 2-Story Property
- Open Floorplan
- Ceiling Fan
Kitchen
- Electric Range
- Microwave
- Dishwasher
- Kitchen Island
- Disposal
Flooring
- Tile
- Luxury Vinyl Plank Tile
Bedrooms and Bathrooms
- 3 Bedrooms
Laundry
- Laundry in Utility Room
- Washer and Electric Dryer Hookup
Outdoor Features
- Balcony
- Deck
- Covered Patio or Porch
Schools
- Rio Vista Elementary School
- Rio Vista High School
Utilities
- Central Heating and Cooling System
- Aerobic Septic System
Community Details
- Association fees include ground maintenance
- Fisherman's Paradise Poa
- Fisherman Paradise Subdivision
Listing and Financial Details
- Legal Lot and Block 40E / B
- Assessor Parcel Number 126422701404
Map
Home Values in the Area
Average Home Value in this Area
Tax History
| Year | Tax Paid | Tax Assessment Tax Assessment Total Assessment is a certain percentage of the fair market value that is determined by local assessors to be the total taxable value of land and additions on the property. | Land | Improvement |
|---|---|---|---|---|
| 2025 | $1,706 | $163,294 | $30,000 | $133,294 |
| 2024 | $1,706 | $103,506 | $0 | $0 |
| 2023 | $140 | $8,500 | $8,500 | $0 |
| 2022 | $156 | $8,500 | $8,500 | $0 |
| 2021 | $156 | $8,500 | $8,500 | $0 |
| 2020 | $172 | $8,500 | $8,500 | $0 |
| 2019 | $184 | $8,500 | $8,500 | $0 |
| 2018 | $184 | $8,500 | $8,500 | $0 |
| 2017 | $183 | $8,500 | $8,500 | $0 |
| 2016 | $183 | $8,500 | $8,500 | $0 |
| 2015 | $183 | $8,500 | $8,500 | $0 |
| 2014 | $183 | $8,500 | $8,500 | $0 |
Property History
| Date | Event | Price | List to Sale | Price per Sq Ft |
|---|---|---|---|---|
| 11/15/2025 11/15/25 | For Sale | $489,900 | -- | $233 / Sq Ft |
Source: North Texas Real Estate Information Systems (NTREIS)
MLS Number: 21113603
APN: 126-4227-01404
- 9316 Apache Trail
- 9320 Apache Trail
- 4911 Cimmaron Trail
- 8513 Retreat Blvd
- 8409 Meridian Ct
- 8632 Summerhill Ln
- 8634 Retreat Blvd
- 8440 Southern Hills Ct
- 8420 Southern Hills
- 8425 Retreat Blvd
- 8740 Fullerton Dr
- 8732 Fullerton Dr
- 6005 Glasgow Gailes Rd
- 8504 Summerhill Ln
- 8413 Retreat Blvd
- 8936 Royal Tarlair Ct
- 8709 Royal Tarlair Ln
- 4923 Shining Star Trail
- 8508 Summerhill Ln
- 8421 Forest Lake Loop
- 5147 County Road 1224a
- 101 W Capps St Unit B
- 101 W Capps St Unit A
- 417 Whitney Ct
- 1912 Union Ln
- 1908 Albany Ln
- 1213 Pacifica Trail
- 1110 Pacifica Trail
- 1805 Sudbury Dr
- 2051 Mayfield Pkwy
- 1630 American Dr
- 1612 American Dr
- 114 Meadow View Dr
- 116 Meadow View Dr
- 1303 Berry Dr
- 909 Highland Dr
- 1661 Woodard Ave
- 1311 Overlook Dr
- 705 Berkley Dr
- 1616 Strath St
