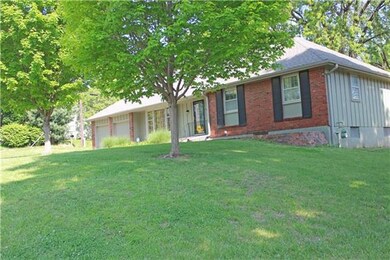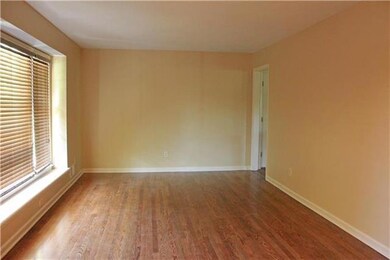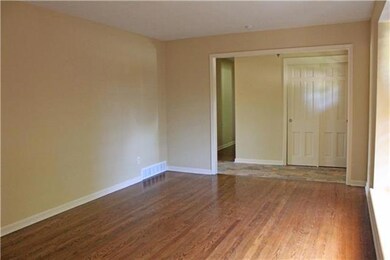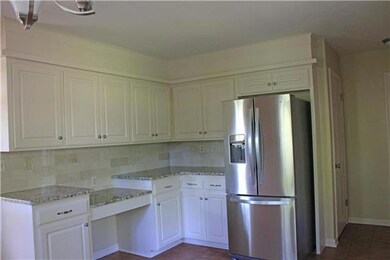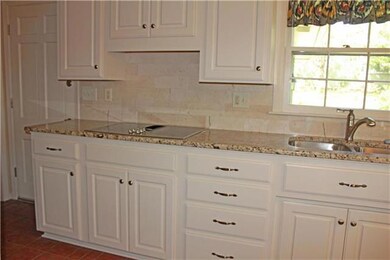
9100 E 59th St Raytown, MO 64133
Highlights
- Deck
- Vaulted Ceiling
- Wood Flooring
- Recreation Room
- Ranch Style House
- 3-minute walk to Sara Colman Livengood Park
About This Home
As of May 2021Exceptional quality rehab. All the details are taken care of. Gorgeous kitchen, new finished cabinets, granite counter tops, new tile back splash, new light fixtures, new stainless steel oven, microwave, refrigerator, and dishwasher. Wood floors throughout except in the kitchen and baths. Tile & new vanity in hall bath and new tile and pedestal sink in the master. Staircase to the attic area and huge rec room downstairs with wet bar and fireplace. Stubbed for another bath down. Deck off of family room. Super house at a good price!
Last Agent to Sell the Property
Gary Knabe
Chartwell Realty LLC License #2000161178 Listed on: 05/06/2016

Home Details
Home Type
- Single Family
Est. Annual Taxes
- $1,884
Year Built
- Built in 1967
Parking
- 2 Car Attached Garage
- Front Facing Garage
- Garage Door Opener
Home Design
- Ranch Style House
- Traditional Architecture
- Composition Roof
Interior Spaces
- Wet Bar: Vinyl, Ceramic Tiles, Ceiling Fan(s), Wood Floor, Wood
- Built-In Features: Vinyl, Ceramic Tiles, Ceiling Fan(s), Wood Floor, Wood
- Vaulted Ceiling
- Ceiling Fan: Vinyl, Ceramic Tiles, Ceiling Fan(s), Wood Floor, Wood
- Skylights
- 2 Fireplaces
- Some Wood Windows
- Shades
- Plantation Shutters
- Drapes & Rods
- Family Room
- Combination Dining and Living Room
- Recreation Room
Kitchen
- Country Kitchen
- Built-In Range
- Dishwasher
- Granite Countertops
- Laminate Countertops
- Disposal
Flooring
- Wood
- Wall to Wall Carpet
- Linoleum
- Laminate
- Stone
- Ceramic Tile
- Luxury Vinyl Plank Tile
- Luxury Vinyl Tile
Bedrooms and Bathrooms
- 3 Bedrooms
- Cedar Closet: Vinyl, Ceramic Tiles, Ceiling Fan(s), Wood Floor, Wood
- Walk-In Closet: Vinyl, Ceramic Tiles, Ceiling Fan(s), Wood Floor, Wood
- 2 Full Bathrooms
- Double Vanity
- Vinyl
Basement
- Basement Fills Entire Space Under The House
- Laundry in Basement
Outdoor Features
- Deck
- Enclosed patio or porch
Utilities
- Forced Air Heating and Cooling System
Community Details
- Maple Heights Subdivision
Listing and Financial Details
- Assessor Parcel Number 32-830-10-15-00-0-00-000
Ownership History
Purchase Details
Home Financials for this Owner
Home Financials are based on the most recent Mortgage that was taken out on this home.Purchase Details
Home Financials for this Owner
Home Financials are based on the most recent Mortgage that was taken out on this home.Purchase Details
Similar Homes in the area
Home Values in the Area
Average Home Value in this Area
Purchase History
| Date | Type | Sale Price | Title Company |
|---|---|---|---|
| Warranty Deed | -- | Platinum Title Llc | |
| Warranty Deed | -- | First American Title Co | |
| Interfamily Deed Transfer | -- | -- |
Mortgage History
| Date | Status | Loan Amount | Loan Type |
|---|---|---|---|
| Open | $14,000 | Credit Line Revolving | |
| Previous Owner | $126,744 | FHA | |
| Previous Owner | $127,645 | FHA |
Property History
| Date | Event | Price | Change | Sq Ft Price |
|---|---|---|---|---|
| 07/21/2025 07/21/25 | Pending | -- | -- | -- |
| 07/10/2025 07/10/25 | Price Changed | $305,000 | +1.7% | $105 / Sq Ft |
| 07/10/2025 07/10/25 | For Sale | $300,000 | +39.5% | $103 / Sq Ft |
| 05/06/2021 05/06/21 | Sold | -- | -- | -- |
| 03/20/2021 03/20/21 | Pending | -- | -- | -- |
| 03/19/2021 03/19/21 | Price Changed | $215,000 | +7.5% | $74 / Sq Ft |
| 02/21/2021 02/21/21 | For Sale | $200,000 | +45.5% | $69 / Sq Ft |
| 06/22/2016 06/22/16 | Sold | -- | -- | -- |
| 05/15/2016 05/15/16 | Pending | -- | -- | -- |
| 05/06/2016 05/06/16 | For Sale | $137,500 | -- | $110 / Sq Ft |
Tax History Compared to Growth
Tax History
| Year | Tax Paid | Tax Assessment Tax Assessment Total Assessment is a certain percentage of the fair market value that is determined by local assessors to be the total taxable value of land and additions on the property. | Land | Improvement |
|---|---|---|---|---|
| 2024 | $4,082 | $45,245 | $10,817 | $34,428 |
| 2023 | $4,054 | $45,245 | $7,547 | $37,698 |
| 2022 | $2,413 | $25,650 | $4,982 | $20,668 |
| 2021 | $2,421 | $25,650 | $4,982 | $20,668 |
| 2020 | $2,319 | $24,333 | $4,982 | $19,351 |
| 2019 | $2,306 | $24,333 | $4,982 | $19,351 |
| 2018 | $1,938 | $21,177 | $4,336 | $16,841 |
| 2017 | $1,938 | $21,177 | $4,336 | $16,841 |
| 2016 | $1,879 | $20,646 | $3,327 | $17,319 |
| 2014 | $1,844 | $20,045 | $3,230 | $16,815 |
Agents Affiliated with this Home
-
Executive Asset Properties Group
E
Seller's Agent in 2025
Executive Asset Properties Group
Keller Williams Realty Partners Inc.
6 Total Sales
-
B
Seller's Agent in 2021
Beck Team KC (Noelle Beck & Erin Kuntzsch)
KW KANSAS CITY METRO
-
Erin Kuntzsch

Seller Co-Listing Agent in 2021
Erin Kuntzsch
KW KANSAS CITY METRO
(913) 660-4151
1 in this area
99 Total Sales
-
Jim Godwin

Buyer's Agent in 2021
Jim Godwin
Executive Asset Realty
(860) 805-9156
14 in this area
311 Total Sales
-
G
Seller's Agent in 2016
Gary Knabe
Chartwell Realty LLC
Map
Source: Heartland MLS
MLS Number: 1990508
APN: 32-830-10-15-00-0-00-000
- 5805 Laurel Ave
- 5737 Elm Ave
- 5826 Hunter Ct
- 5824 Hunter Ct
- 8854 E 59th Terrace
- 8916 E 57th St
- 6014 Kentucky Ave
- 5910 Farley Ave
- 5725 Blue Ridge Cut Off N A
- 5100 Raytown Rd
- 9005 E 62nd Terrace
- 8719 E 57th St
- Lot 6 Crownover Acres N A
- Lot 8 Crownover Acres N A
- Lot 7 Crownover Acres N A
- 13912 E 54 Terrace
- 13908 E 54 Terrace
- 13904 E 54 Terrace
- 8625 E 58th St
- 8955 E 54th St

